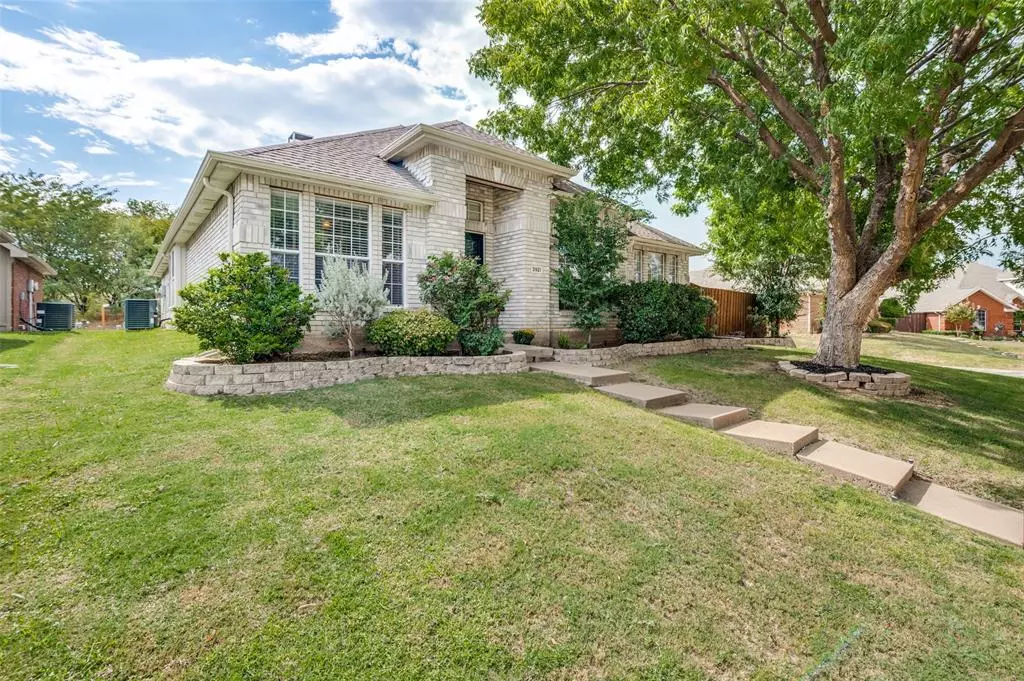$400,000
For more information regarding the value of a property, please contact us for a free consultation.
3921 Matthew Lane Carrollton, TX 75007
3 Beds
2 Baths
1,587 SqFt
Key Details
Property Type Single Family Home
Sub Type Single Family Residence
Listing Status Sold
Purchase Type For Sale
Square Footage 1,587 sqft
Price per Sqft $252
Subdivision Oak Hill Estates
MLS Listing ID 20438219
Sold Date 11/13/23
Style Traditional
Bedrooms 3
Full Baths 2
HOA Y/N None
Year Built 1995
Annual Tax Amount $6,409
Lot Size 7,318 Sqft
Acres 0.168
Property Description
Centrally CLOSE to Everything! Location Says It All and NO HOA! Well Cared For Single Story Brick Home On a Corner Lot in THE Desirable Oak Hills Estates! UPDATED 2018 Roof! HVAC Approximately 2 Years. Blonde Hardwood Laminate Flooring and Vaulted Ceilings Invite You Into Sprawling Living Room Space Which is GREAT for Entertaining. Open Kitchen Concept. Kitchen Has a Large Breakfast Bar and Lots of Cabinets. Refrigerator Remains. The Front Room Upon Entering the Home Has Double French Doors and Built Ins. This Room Has Versatile Use Such as an Office, Formal Dining or Can Convert to a 4th Bedroom. Lots of Beautiful Crown Molding Through Out this Home Which is a Rarity! Community Gardens are Located Behind this Home. Sprinkler System. Lots of Walk In Space in Attic For Storage. Solar Attic. HUGE Backyard with Board on Board Fence and Steel Post. Shed in the Back Stays and has a Slab Underneath.
Location
State TX
County Denton
Direction West on Hebron Pkwy, Left on Luke, Follow street around to the right which turns into Matthew. Home on left, faces East.
Rooms
Dining Room 1
Interior
Interior Features High Speed Internet Available, Vaulted Ceiling(s), Walk-In Closet(s)
Heating Natural Gas
Cooling Attic Fan, Ceiling Fan(s), Central Air, Electric
Fireplaces Number 1
Fireplaces Type Gas Starter, Wood Burning
Appliance Dishwasher, Disposal, Refrigerator
Heat Source Natural Gas
Exterior
Garage Spaces 2.0
Utilities Available Cable Available, City Sewer
Total Parking Spaces 2
Garage Yes
Building
Story One
Foundation Slab
Level or Stories One
Schools
Elementary Schools Polser
Middle Schools Creek Valley
High Schools Hebron
School District Lewisville Isd
Others
Ownership See Agent for Details
Acceptable Financing Cash, Conventional, FHA, VA Loan
Listing Terms Cash, Conventional, FHA, VA Loan
Financing Cash
Read Less
Want to know what your home might be worth? Contact us for a FREE valuation!

Our team is ready to help you sell your home for the highest possible price ASAP

©2024 North Texas Real Estate Information Systems.
Bought with Kristen Boothe • McBride Boothe Group, LLC


