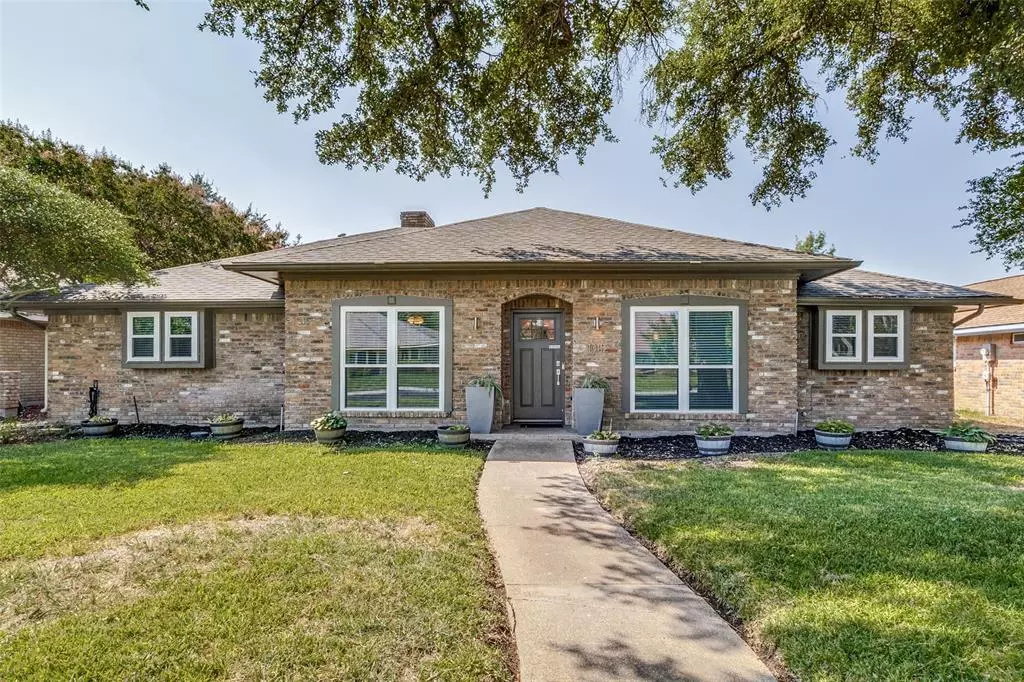$490,000
For more information regarding the value of a property, please contact us for a free consultation.
10112 Brentridge Court Dallas, TX 75243
4 Beds
3 Baths
2,375 SqFt
Key Details
Property Type Single Family Home
Sub Type Single Family Residence
Listing Status Sold
Purchase Type For Sale
Square Footage 2,375 sqft
Price per Sqft $206
Subdivision Cimmaron Ridge 01
MLS Listing ID 20420598
Sold Date 11/08/23
Style Traditional
Bedrooms 4
Full Baths 3
HOA Y/N None
Year Built 1976
Annual Tax Amount $11,644
Lot Size 8,755 Sqft
Acres 0.201
Property Description
Nestled in a quiet & well-kept neighborhood, this home seamlessly combines modern updates w. spacious comfort. New crown moulding adorn the entryway & dining room, & the widened case opening creates a comfortable open layout between the dining & living area. The great room feat. vaulted ceilings, gas fireplace, & oversized windows, is perfect for daily living. Boasting efficiency & style, the Chef-inspired kitchen incl. a gas cooktop, double ovens, new Bosch dishwasher & Samsung microwave, new granite countertop & backsplash, & painted cabinets. The oversized 4th bed w. private bath, can be used as a flex space. New paint & wood flooring throughout connect each space harmoniously. Step outside to a well-maintained backyard oasis feat. beautiful turf landscaping, large covered patio, sparkling pool w. serene waterfall feat., & updated pool pump. Other highlights incl. Nest thermostat, energy efficient windows & new blinds, new exterior doors, added barn door to laundry and so much more!
Location
State TX
County Dallas
Direction Driving South on US-75, take Exit 23 to W Spring Valley Rd. Left on W Spring Valley Rd. Continue onto Centennial Blvd. Right on College Park Blvd. Continue onto Whispering Hills Dr. Right onto Panther Ridge Trail and continue onto Brentridge Dr. Left on Brentridge Ct. Home on right.
Rooms
Dining Room 2
Interior
Interior Features Cable TV Available, Decorative Lighting, Double Vanity, Eat-in Kitchen, High Speed Internet Available, Open Floorplan, Paneling, Pantry, Vaulted Ceiling(s), Wainscoting, Walk-In Closet(s), Wet Bar
Heating Central, Fireplace(s), Natural Gas
Cooling Ceiling Fan(s), Central Air, Electric
Flooring Carpet
Fireplaces Number 1
Fireplaces Type Brick, Living Room
Appliance Dishwasher, Disposal, Gas Cooktop, Gas Water Heater, Microwave, Double Oven
Heat Source Central, Fireplace(s), Natural Gas
Exterior
Exterior Feature Covered Patio/Porch, Rain Gutters, Private Yard
Garage Spaces 2.0
Fence Fenced, Wood
Pool Gunite, In Ground, Private, Water Feature
Utilities Available Cable Available, City Sewer, City Water, Concrete, Curbs, Electricity Available, Individual Gas Meter, Sidewalk, Underground Utilities
Roof Type Composition
Total Parking Spaces 2
Garage Yes
Private Pool 1
Building
Lot Description Cul-De-Sac, Few Trees, Interior Lot, Landscaped, Sprinkler System, Subdivision
Story One
Foundation Slab
Level or Stories One
Structure Type Brick
Schools
Elementary Schools Forestridge
High Schools Berkner
School District Richardson Isd
Others
Restrictions No Known Restriction(s)
Ownership Tax Record
Acceptable Financing Cash, Conventional, FHA, Lease Back, VA Loan
Listing Terms Cash, Conventional, FHA, Lease Back, VA Loan
Financing FHA
Read Less
Want to know what your home might be worth? Contact us for a FREE valuation!

Our team is ready to help you sell your home for the highest possible price ASAP

©2025 North Texas Real Estate Information Systems.
Bought with Stefanie Creamier • Coldwell Banker Realty Frisco





