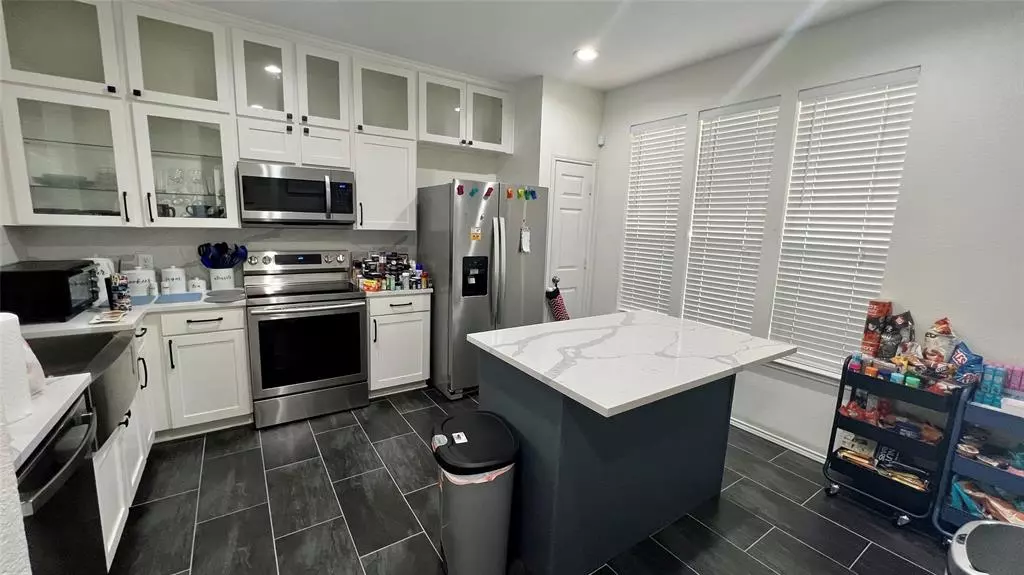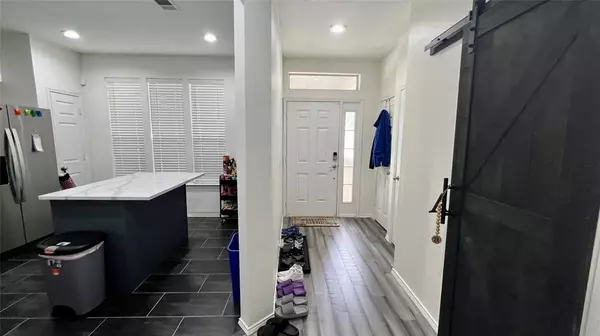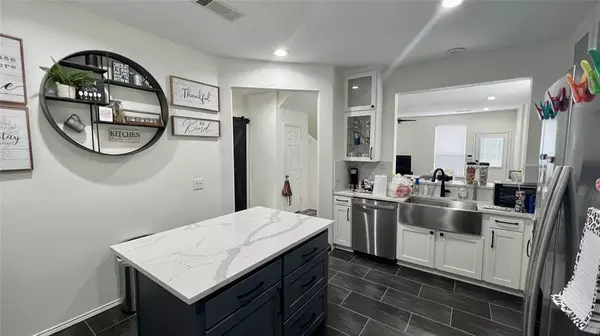$315,000
For more information regarding the value of a property, please contact us for a free consultation.
10716 Traymore Drive Fort Worth, TX 76244
2 Beds
3 Baths
1,468 SqFt
Key Details
Property Type Townhouse
Sub Type Townhouse
Listing Status Sold
Purchase Type For Sale
Square Footage 1,468 sqft
Price per Sqft $214
Subdivision Villages Of Crawford Farms Th
MLS Listing ID 20431030
Sold Date 10/31/23
Bedrooms 2
Full Baths 2
Half Baths 1
HOA Fees $38/ann
HOA Y/N Mandatory
Year Built 2006
Annual Tax Amount $5,072
Lot Size 3,484 Sqft
Acres 0.08
Property Description
Nestled in a tranquil suburban neighborhood, this recently renovated home offers a perfect blend of modern comforts and timeless charm. Boasting updates galore, this residence welcomes you with its stunning character. Upon entering, you're immediately struck by the warmth and beauty of the bamboo flooring that stretches seamlessly across the main living spaces. Thanks to carefully placed updated lighting fixtures that combine aesthetics and energy efficiency., recessed lighting further enhances the room's adaptability, ensuring a cozy ambiance for any occasion. One of the home's essential updates is the HVAC system, ensuring year-round comfort and efficiency. This home combines style, comfort, and functionality seamlessly. It's a place to create cherished memories, meticulously updated to offer the best of modern living. Welcome to your new home, where contemporary luxury awaits.
Location
State TX
County Tarrant
Direction See Gps
Rooms
Dining Room 1
Interior
Interior Features Cable TV Available, Flat Screen Wiring, Granite Counters, High Speed Internet Available, Kitchen Island, Pantry, Walk-In Closet(s)
Heating Electric
Cooling Electric
Flooring Bamboo
Appliance Dishwasher, Disposal, Electric Oven, Microwave
Heat Source Electric
Laundry Utility Room, Full Size W/D Area
Exterior
Exterior Feature Covered Patio/Porch
Garage Spaces 2.0
Utilities Available Asphalt, Cable Available, City Sewer, City Water, Curbs, Electricity Available, Electricity Connected, Phone Available, Sewer Available
Roof Type Composition
Total Parking Spaces 2
Garage Yes
Building
Lot Description Interior Lot
Story Two
Foundation Slab
Level or Stories Two
Schools
Elementary Schools Eagle Ridge
Middle Schools Timberview
High Schools Timber Creek
School District Keller Isd
Others
Restrictions Deed
Acceptable Financing Cash, Conventional, FHA, VA Loan
Listing Terms Cash, Conventional, FHA, VA Loan
Financing Cash
Read Less
Want to know what your home might be worth? Contact us for a FREE valuation!

Our team is ready to help you sell your home for the highest possible price ASAP

©2025 North Texas Real Estate Information Systems.
Bought with Gina Whitcher • The Harvest House Realty Group





