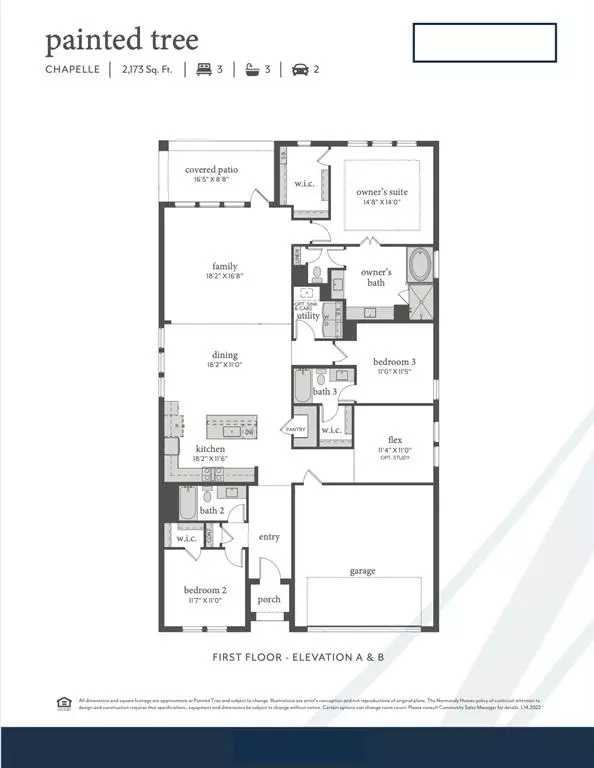$579,324
For more information regarding the value of a property, please contact us for a free consultation.
4932 Walking Stick Road Mckinney, TX 75071
3 Beds
3 Baths
2,173 SqFt
Key Details
Property Type Single Family Home
Sub Type Single Family Residence
Listing Status Sold
Purchase Type For Sale
Square Footage 2,173 sqft
Price per Sqft $266
Subdivision Painted Tree
MLS Listing ID 20417073
Sold Date 11/02/23
Style Traditional
Bedrooms 3
Full Baths 3
HOA Fees $90/qua
HOA Y/N Mandatory
Year Built 2023
Lot Size 5,998 Sqft
Acres 0.1377
Property Description
NORMANDY HOMES CHAPELLE floor plan. Welcome home to this stunning floor plan! The open floor plan features an oversize living space and any chef's dream kitchen. The office is perfect for the business professionals who work from home and need a quiet retreat. The two guest rooms are perfect for an expanding family or any visitors that are in town. An over-sized owner's suite with a gorgeous en-suite bath is an ideal sanctuary after a long day. Come tour the floorplan and see your future home!
Location
State TX
County Collin
Community Community Pool, Community Sprinkler, Curbs, Greenbelt, Playground, Sidewalks
Direction From US-75 N, take exit 41 toward Greenville-Denton-U.S. 380. Turn left onto West University Drive (380). Turn right onto Lake Forest Drive. Turn right onto Summit View Drive. Summit View Drive turns into Sagan Drive and the model home is on the right at 4809 Sagan Dr.
Rooms
Dining Room 1
Interior
Interior Features Chandelier, Decorative Lighting, Double Vanity, Kitchen Island, Open Floorplan, Pantry, Sound System Wiring, Vaulted Ceiling(s), Walk-In Closet(s)
Heating Central, Natural Gas, Zoned
Cooling Ceiling Fan(s), Central Air, Electric, Zoned
Flooring Carpet, Ceramic Tile, Luxury Vinyl Plank
Appliance Dishwasher, Disposal, Electric Oven, Gas Cooktop, Microwave, Plumbed For Gas in Kitchen, Vented Exhaust Fan
Heat Source Central, Natural Gas, Zoned
Laundry Electric Dryer Hookup, Utility Room, Full Size W/D Area, Washer Hookup
Exterior
Exterior Feature Covered Patio/Porch, Rain Gutters, Lighting, Private Yard
Garage Spaces 2.0
Fence Back Yard, Fenced, Gate, Wood
Community Features Community Pool, Community Sprinkler, Curbs, Greenbelt, Playground, Sidewalks
Utilities Available Asphalt, Cable Available, City Sewer, City Water, Community Mailbox, Concrete, Curbs, Electricity Connected, Individual Gas Meter, Individual Water Meter, Natural Gas Available, Phone Available, Sidewalk, Underground Utilities
Roof Type Composition
Total Parking Spaces 2
Garage Yes
Building
Lot Description Few Trees, Interior Lot, Landscaped, Lrg. Backyard Grass, Sprinkler System, Subdivision
Story One
Foundation Slab
Level or Stories One
Structure Type Brick,Wood
Schools
Elementary Schools Lizzie Nell Cundiff Mcclure
Middle Schools Johnson
High Schools Mckinney North
School District Mckinney Isd
Others
Ownership Normandy Homes
Acceptable Financing Cash, Conventional, FHA, VA Loan
Listing Terms Cash, Conventional, FHA, VA Loan
Financing Conventional
Read Less
Want to know what your home might be worth? Contact us for a FREE valuation!

Our team is ready to help you sell your home for the highest possible price ASAP

©2025 North Texas Real Estate Information Systems.
Bought with Praveen Yaramati • Keller Williams Realty-FM





