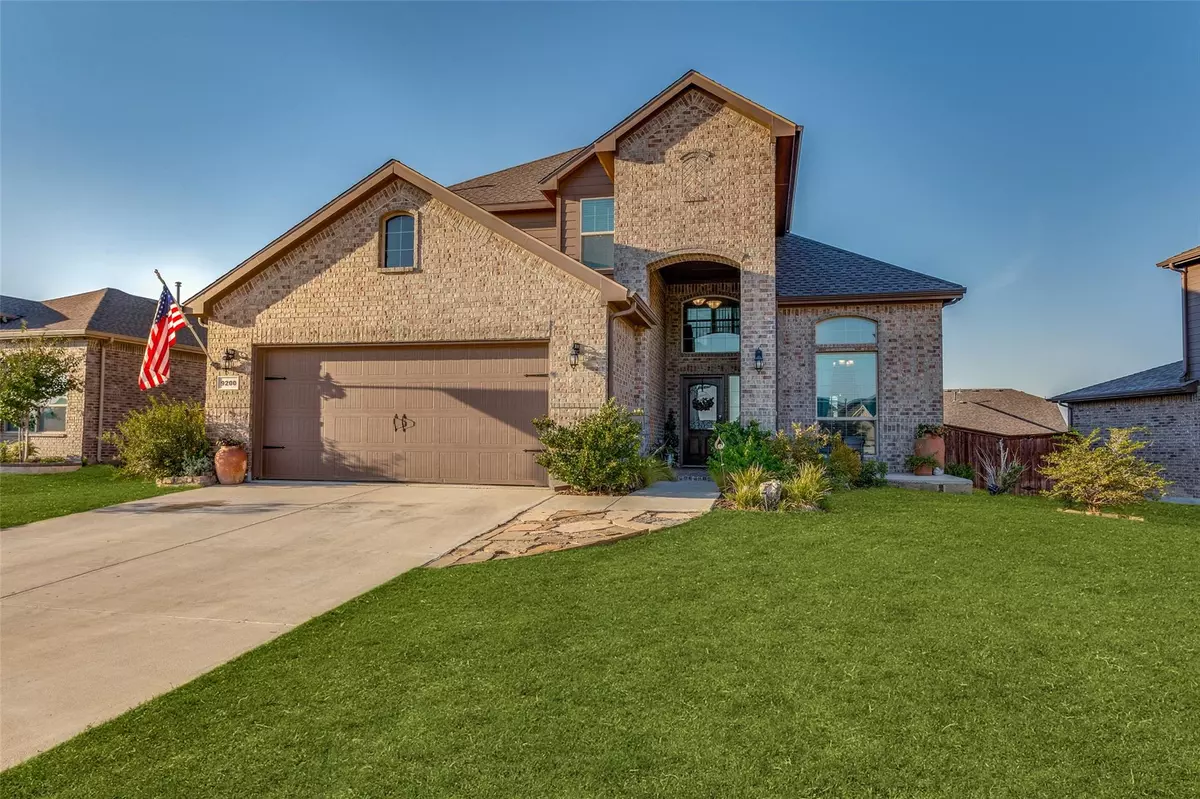$429,900
For more information regarding the value of a property, please contact us for a free consultation.
9200 Lace Cactus Drive Fort Worth, TX 76131
4 Beds
3 Baths
2,622 SqFt
Key Details
Property Type Single Family Home
Sub Type Single Family Residence
Listing Status Sold
Purchase Type For Sale
Square Footage 2,622 sqft
Price per Sqft $163
Subdivision Copper Crk
MLS Listing ID 20411835
Sold Date 10/13/23
Style Traditional
Bedrooms 4
Full Baths 2
Half Baths 1
HOA Fees $28
HOA Y/N Mandatory
Year Built 2019
Annual Tax Amount $9,665
Lot Size 9,713 Sqft
Acres 0.223
Property Description
COPPER CREEK GEM ON AN OVERSIZED LOT FACING PARK! This home has the top design package available from the builder: Dark Walnut Wood floors in Foyer, Halls, Formal Dining, Kitchen, Nook, Family & all 3 upstairs bedrooms! Thick granite kitchen countertops with SS Appliances (including 2 yr old fridge), 4 inch travertine stone tiles on diagonal backsplash, Oil Rubbed Bronze Hardware & Plumbing throughout & tile showers with glass inlay accents! Custom cabinets from B&W Custom Cabinets in Kitchen, Baths, Utility and additional towel storage in full baths. GAS fireplace & Range Cooktop! Oversized separate shower & giant tub in Primary Bath. Primary Bedroom with sitting area offers a spacious owner's retreat. Up, 3 beds, full bath & large Game Room. Enjoy outdoor living? You'll love the extra wide covered patio & custom extension for sitting or grilling area. Tons of storage in decked attic areas and new shed. Smart Home System & wired data throughout. Builder foundation warranty thru 2029!
Location
State TX
County Tarrant
Community Community Pool, Community Sprinkler, Curbs, Greenbelt, Jogging Path/Bike Path, Park, Perimeter Fencing, Playground, Sidewalks
Direction Near 287 & Blue Mound Rd. Use GPS for final directions.
Rooms
Dining Room 2
Interior
Interior Features Cable TV Available, Chandelier, Decorative Lighting, Double Vanity, Eat-in Kitchen, Flat Screen Wiring, Granite Counters, High Speed Internet Available, Open Floorplan, Pantry, Smart Home System, Sound System Wiring, Walk-In Closet(s), Wired for Data
Heating Fireplace(s), Natural Gas
Cooling Ceiling Fan(s), Central Air
Flooring Carpet, Ceramic Tile, Hardwood
Fireplaces Number 1
Fireplaces Type Family Room, Gas, Gas Logs, Gas Starter, Metal, Sealed Combustion
Appliance Dishwasher, Disposal, Gas Range, Gas Water Heater, Microwave
Heat Source Fireplace(s), Natural Gas
Laundry Electric Dryer Hookup, Utility Room, Full Size W/D Area, Washer Hookup
Exterior
Exterior Feature Covered Patio/Porch, Dog Run, Rain Gutters, Storage
Garage Spaces 2.0
Fence Wood
Community Features Community Pool, Community Sprinkler, Curbs, Greenbelt, Jogging Path/Bike Path, Park, Perimeter Fencing, Playground, Sidewalks
Utilities Available City Sewer, City Water, Community Mailbox, Concrete, Curbs, Individual Gas Meter, Individual Water Meter, Underground Utilities
Roof Type Composition
Total Parking Spaces 2
Garage Yes
Building
Lot Description Irregular Lot, Landscaped, Park View, Sprinkler System, Subdivision
Story Two
Foundation Slab
Level or Stories Two
Structure Type Brick,Fiber Cement
Schools
Elementary Schools Copper Creek
Middle Schools Prairie Vista
High Schools Saginaw
School District Eagle Mt-Saginaw Isd
Others
Ownership Of Record
Acceptable Financing Cash, Conventional, FHA, VA Loan
Listing Terms Cash, Conventional, FHA, VA Loan
Financing FHA
Read Less
Want to know what your home might be worth? Contact us for a FREE valuation!

Our team is ready to help you sell your home for the highest possible price ASAP

©2024 North Texas Real Estate Information Systems.
Bought with Missie Craig • JPAR - Uptown


