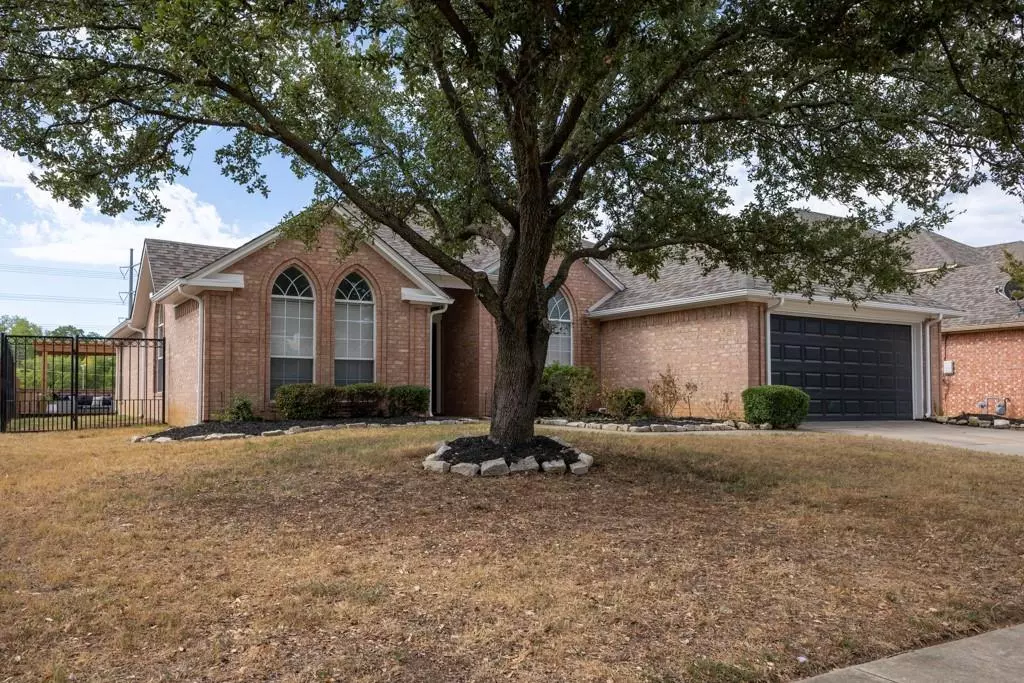$459,900
For more information regarding the value of a property, please contact us for a free consultation.
113 Pinion Drive Euless, TX 76039
4 Beds
2 Baths
2,112 SqFt
Key Details
Property Type Single Family Home
Sub Type Single Family Residence
Listing Status Sold
Purchase Type For Sale
Square Footage 2,112 sqft
Price per Sqft $217
Subdivision Forest Creek Addition
MLS Listing ID 20437921
Sold Date 11/03/23
Style Traditional
Bedrooms 4
Full Baths 2
HOA Y/N None
Year Built 1995
Annual Tax Amount $6,696
Lot Size 7,527 Sqft
Acres 0.1728
Property Description
Welcome to this darling renovated home in GCISD. This 1 story ranch has had architectural details throughout like art niches and round walls, As you step inside, you'll be greeted by the spacious and open floor plan, new flooring, paint, fixtures and lighting and a cathedral ceiling in the round hallway that create a sense of airiness and grandeur. The kitchen is a chef's dream, featuring gleaming stainless steel appliances & pristine quartz countertops and lots of white cabinetry. The bathrooms are a true highlight, with quartz countertops and double sinks providing both style and functionality. The primary bathroom offers garden tub, separate shower, spacious walk-in closet. New blinds throughout, Enjoy entertaining in the backyard oasis with a sparkling inground pool , water features & pretty blue tile , large deck has a new pergola, Pencil junipers are on their way to being tall enough to provide optimal privacy. 3 minutes to DFW Airport, shopping & dining
Location
State TX
County Tarrant
Community Curbs
Direction Take TX-360 S and N Main St to Pinion Dr in Euless.
Rooms
Dining Room 2
Interior
Interior Features Eat-in Kitchen, High Speed Internet Available, Sound System Wiring, Vaulted Ceiling(s), Walk-In Closet(s)
Heating Central, Natural Gas
Cooling Ceiling Fan(s), Central Air, Electric
Flooring Carpet, Ceramic Tile, Luxury Vinyl Plank
Fireplaces Number 1
Fireplaces Type Gas Starter, Wood Burning
Appliance Dishwasher, Disposal, Electric Range, Microwave, Convection Oven, Plumbed for Ice Maker, Vented Exhaust Fan
Heat Source Central, Natural Gas
Laundry Electric Dryer Hookup, Full Size W/D Area, Washer Hookup
Exterior
Exterior Feature Rain Gutters
Garage Spaces 2.0
Fence Metal, Wood
Pool Gunite, In Ground
Community Features Curbs
Utilities Available City Sewer, City Water, Curbs, Underground Utilities
Roof Type Composition
Garage Yes
Private Pool 1
Building
Lot Description Landscaped, Sprinkler System, Subdivision
Story One
Foundation Slab
Level or Stories One
Structure Type Brick
Schools
Elementary Schools Bear Creek
Middle Schools Heritage
High Schools Heritage
School District Grapevine-Colleyville Isd
Others
Ownership Amerson Properties LLC
Acceptable Financing Cash, Conventional, FHA, VA Loan
Listing Terms Cash, Conventional, FHA, VA Loan
Financing Conventional
Read Less
Want to know what your home might be worth? Contact us for a FREE valuation!

Our team is ready to help you sell your home for the highest possible price ASAP

©2024 North Texas Real Estate Information Systems.
Bought with Sallie Reece • Coldwell Banker Realty


