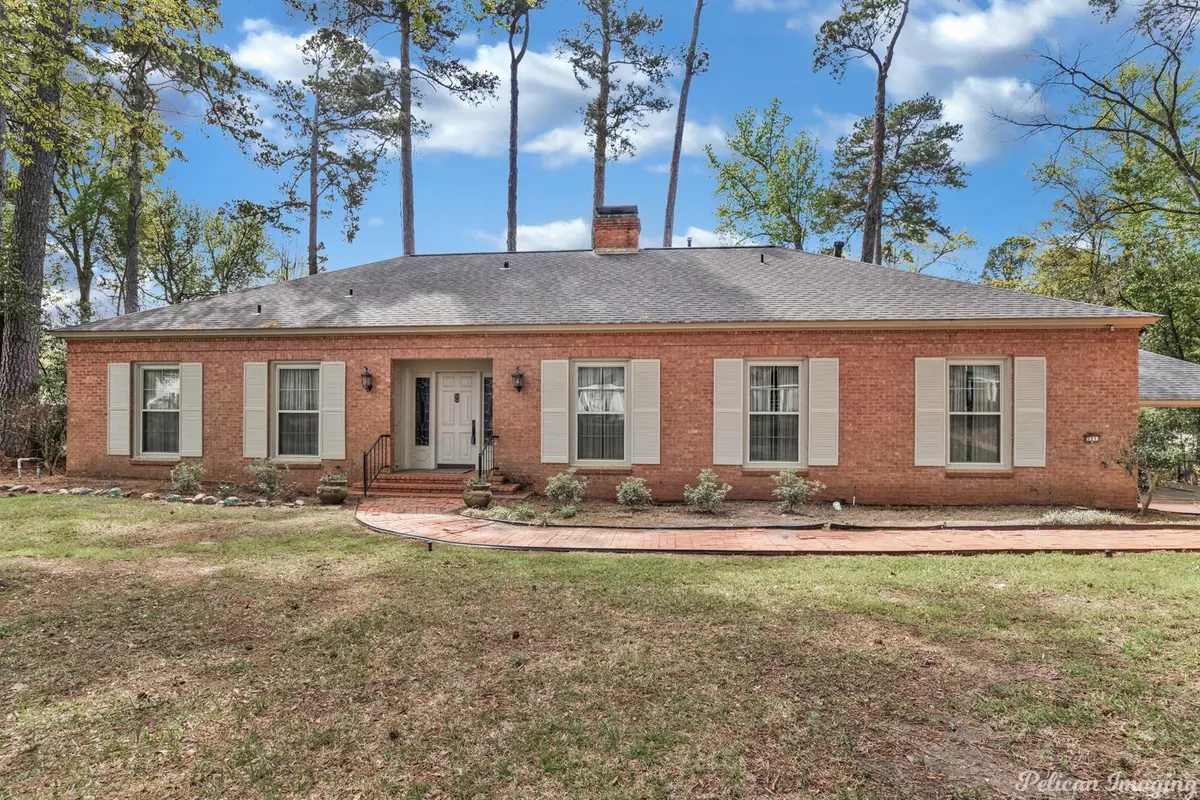$330,000
For more information regarding the value of a property, please contact us for a free consultation.
521 Delaware Street Shreveport, LA 71106
4 Beds
4 Baths
3,430 SqFt
Key Details
Property Type Single Family Home
Sub Type Single Family Residence
Listing Status Sold
Purchase Type For Sale
Square Footage 3,430 sqft
Price per Sqft $96
Subdivision Currie Acreage
MLS Listing ID 20282492
Sold Date 11/02/23
Style Traditional
Bedrooms 4
Full Baths 3
Half Baths 1
HOA Y/N None
Year Built 1964
Lot Size 0.406 Acres
Acres 0.406
Lot Dimensions 126x140
Property Description
Stunning brick home thoughtfully designed by architect William Gilmer ( who also designed the Governor's Mansion in Baton Rouge) on a large lot in South Highlands. This 4 bedroom and 3 and half bath house has great flow and bones and over 3400 square feet of living space. Large open kitchen, graciously proportioned rooms, beautiful hardwood floors, and ample closets and storage space. First-floor master bedroom suite with large closets and master bathroom. Large family room adjacent to the kitchen with wood-burning fireplace and wet bar, and spacious front foyer, dining room, and living room with fireplace. Larger three-season sunroom and deck overlooking the backyard, patio, and 2 car carport. Updated multiple-zone HVAC system, security system and lawn irrigation system, and several new appliances including a new double oven. Owner is providing buyer with an $8000 painting allowance at closing.
Location
State LA
County Caddo
Direction Google Maps
Rooms
Dining Room 2
Interior
Interior Features Cable TV Available, High Speed Internet Available, Kitchen Island, Wet Bar
Heating Central, Natural Gas
Cooling Central Air, Electric
Flooring Carpet, Vinyl, Wood
Fireplaces Number 1
Fireplaces Type Den, Gas Logs, Wood Burning
Appliance Built-in Gas Range, Dishwasher, Disposal, Electric Oven, Ice Maker, Double Oven, Vented Exhaust Fan
Heat Source Central, Natural Gas
Laundry Electric Dryer Hookup, Utility Room, Washer Hookup
Exterior
Exterior Feature Storage
Carport Spaces 2
Fence Partial
Utilities Available City Sewer, City Water, Concrete, Individual Gas Meter
Roof Type Composition
Total Parking Spaces 2
Garage No
Building
Lot Description Few Trees, Landscaped
Story One
Foundation Pillar/Post/Pier, Slab
Level or Stories One
Structure Type Brick
Schools
Elementary Schools Caddo Isd Schools
Middle Schools Caddo Isd Schools
High Schools Caddo Isd Schools
School District Caddo Psb
Others
Restrictions Animals,No Livestock
Ownership Owner
Financing VA
Read Less
Want to know what your home might be worth? Contact us for a FREE valuation!

Our team is ready to help you sell your home for the highest possible price ASAP

©2024 North Texas Real Estate Information Systems.
Bought with Mindy Wardlaw • Pinnacle Realty Advisors


