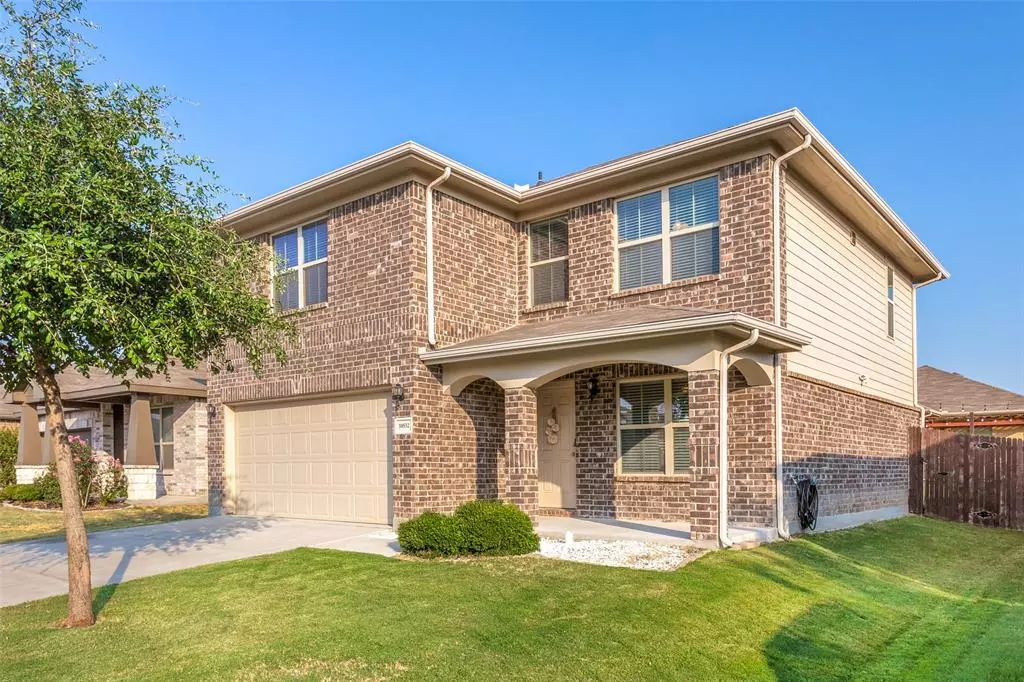$315,000
For more information regarding the value of a property, please contact us for a free consultation.
10532 Wild Meadow Way Fort Worth, TX 76108
3 Beds
3 Baths
1,892 SqFt
Key Details
Property Type Single Family Home
Sub Type Single Family Residence
Listing Status Sold
Purchase Type For Sale
Square Footage 1,892 sqft
Price per Sqft $166
Subdivision Palmilla Springs
MLS Listing ID 20419668
Sold Date 11/02/23
Bedrooms 3
Full Baths 2
Half Baths 1
HOA Fees $27/ann
HOA Y/N Mandatory
Year Built 2017
Annual Tax Amount $7,092
Lot Size 5,793 Sqft
Acres 0.133
Property Description
This charming three-bedroom, two-story house boasts an open floor plan that is ideal for entertaining guests or spending quality time with your loved ones. All of the bedrooms are located upstairs, providing you with a sense of privacy and relaxation. The master bedroom is a true retreat, with a large walk-in closet and an ensuite bathroom with an oversized shower and double vanities. The two additional bedrooms share a full bathroom, complete with a tub and shower. One of the most distinctive features of this home is the large backyard, perfect for summer barbecues, with an extended patio deck and fire-pit for enjoying the cooler fall temperatures. This community offers an abundance of amenities including a park, playground and walking trails while only being minutes from Downtown Fort Worth. Whether you are looking for a place to call home or an investment property, this house is a must-see.
Location
State TX
County Tarrant
Community Greenbelt, Jogging Path/Bike Path, Park, Playground, Sidewalks
Direction From I-30, exit Chapel Creek Blvd and head north. Turn left at 1029, and another left onto Wakecrest. Turn left at the dead end, then a right onto Wild Meadow Way. House is on the right.
Rooms
Dining Room 1
Interior
Interior Features Cable TV Available, Double Vanity, Flat Screen Wiring, High Speed Internet Available, Kitchen Island, Open Floorplan
Heating Central, Electric
Cooling Ceiling Fan(s), Central Air, Electric
Flooring Carpet, Ceramic Tile, Laminate
Appliance Dishwasher, Disposal, Electric Cooktop, Electric Range, Electric Water Heater, Microwave, Vented Exhaust Fan
Heat Source Central, Electric
Laundry Full Size W/D Area
Exterior
Exterior Feature Covered Patio/Porch
Garage Spaces 2.0
Fence Wood
Community Features Greenbelt, Jogging Path/Bike Path, Park, Playground, Sidewalks
Utilities Available City Sewer, City Water, Concrete, Curbs, Individual Water Meter, Underground Utilities
Roof Type Composition
Total Parking Spaces 2
Garage Yes
Building
Lot Description Interior Lot, Lrg. Backyard Grass, Sprinkler System
Story Two
Foundation Slab
Level or Stories Two
Schools
Elementary Schools Waverlypar
Middle Schools Leonard
High Schools Westn Hill
School District Fort Worth Isd
Others
Ownership Kayla and Ronald Pinckard
Acceptable Financing Cash, Conventional, FHA, VA Loan
Listing Terms Cash, Conventional, FHA, VA Loan
Financing FHA
Read Less
Want to know what your home might be worth? Contact us for a FREE valuation!

Our team is ready to help you sell your home for the highest possible price ASAP

©2024 North Texas Real Estate Information Systems.
Bought with Matt Davis • House Brokerage


