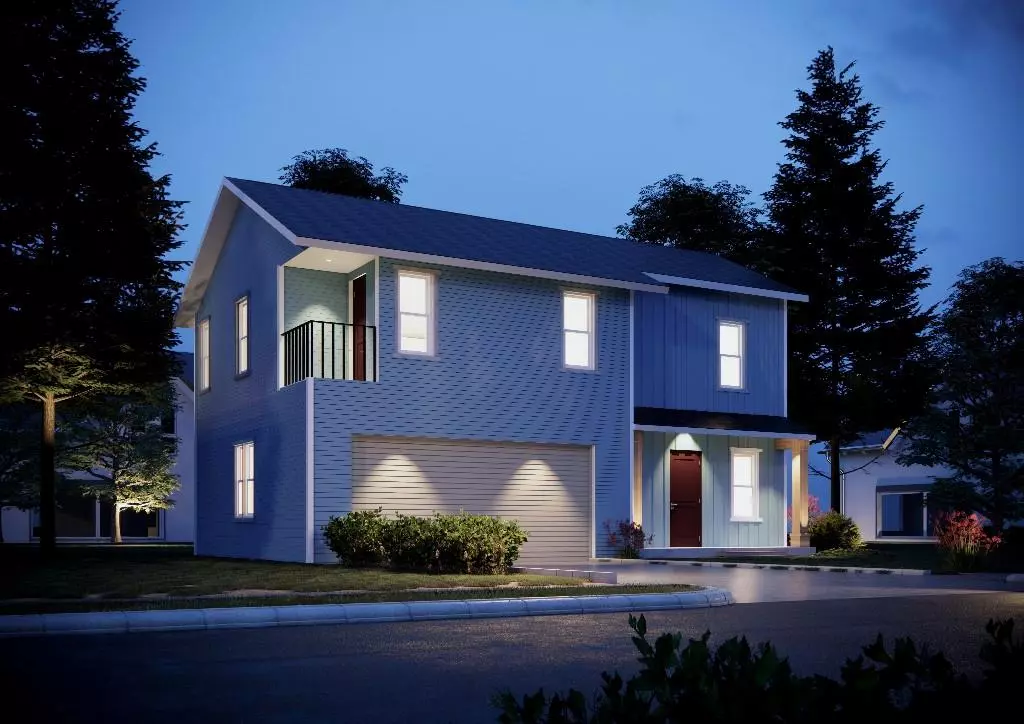$250,000
For more information regarding the value of a property, please contact us for a free consultation.
409 Exeter Street Fort Worth, TX 76104
3 Beds
3 Baths
1,219 SqFt
Key Details
Property Type Single Family Home
Sub Type Single Family Residence
Listing Status Sold
Purchase Type For Sale
Square Footage 1,219 sqft
Price per Sqft $205
Subdivision Glenwood Add
MLS Listing ID 20415312
Sold Date 10/31/23
Bedrooms 3
Full Baths 2
Half Baths 1
HOA Y/N None
Year Built 2023
Annual Tax Amount $130
Lot Size 3,005 Sqft
Acres 0.069
Property Description
New construction 5 Minutes to downtown fort worth and many freeways for easy access. . This beauty has 3bed, 2.5ba, including 2 living room, masters bedroom with vaulted ceiling. A beautiful kitchen with quality cabinets, steel appliances, granite counter tops. Cathedral ceiling in master bathroom, a spacious master walking closet, as well as, a nice, ample shower with a quality glass door! It has a 2 door car garage. This home is waiting for you.
Location
State TX
County Tarrant
Direction On south riverside drive and turn left into bessie street and right into exeter sreet
Rooms
Dining Room 0
Interior
Interior Features Kitchen Island
Heating Central, Electric
Cooling Central Air
Flooring Carpet, Tile, Vinyl
Appliance Dishwasher, Disposal, Electric Range, Microwave
Heat Source Central, Electric
Exterior
Utilities Available Electricity Connected, Sewer Available
Roof Type Asphalt
Garage No
Building
Lot Description Level
Story Two
Foundation Slab
Level or Stories Two
Schools
Elementary Schools Van Zandt
Middle Schools Morningsid
High Schools Polytechni
School District Fort Worth Isd
Others
Ownership Maxshield Services LLC
Acceptable Financing Cash, Conventional, FHA, VA Loan
Listing Terms Cash, Conventional, FHA, VA Loan
Financing Cash
Read Less
Want to know what your home might be worth? Contact us for a FREE valuation!

Our team is ready to help you sell your home for the highest possible price ASAP

©2024 North Texas Real Estate Information Systems.
Bought with Cecilia Williams • Next Level Realty


