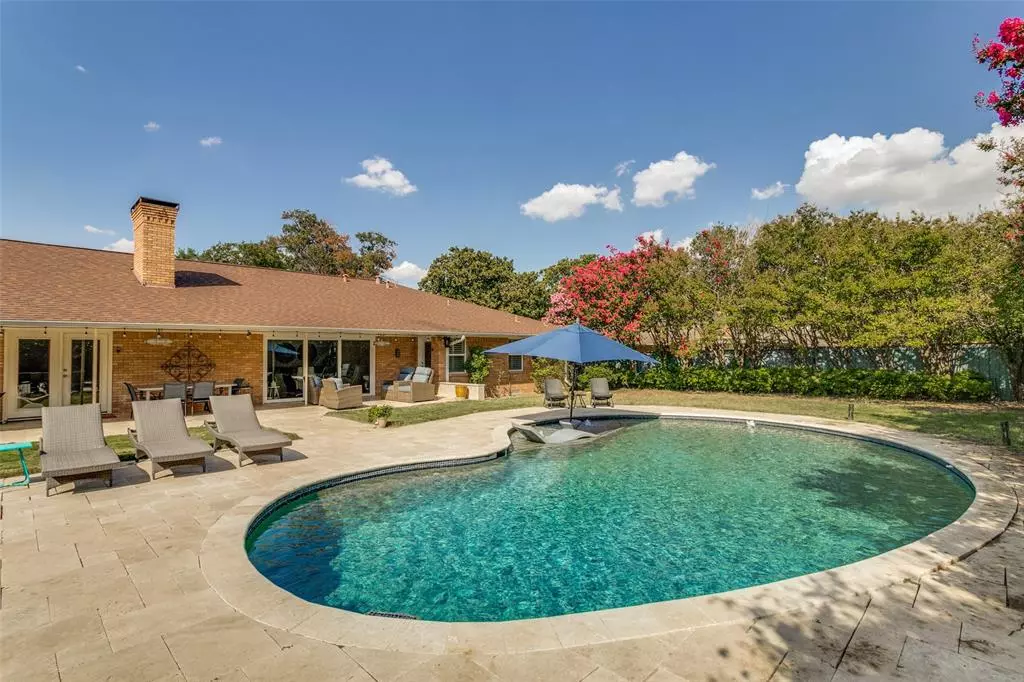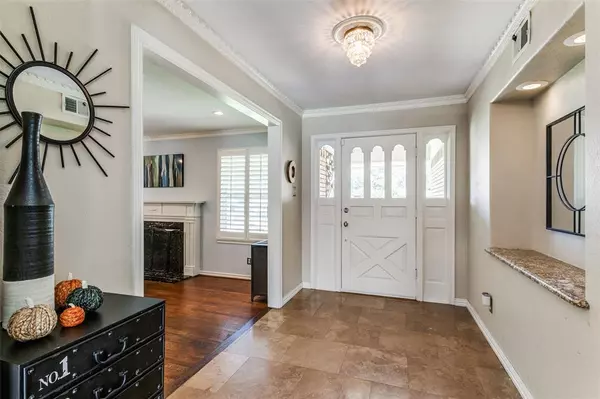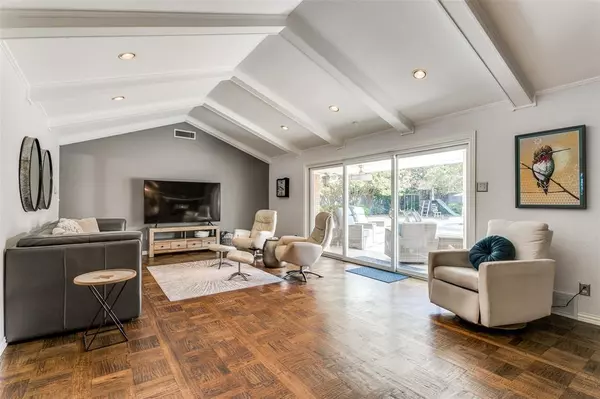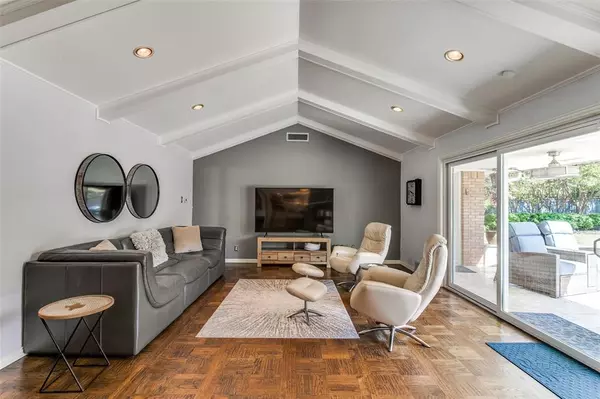$1,198,000
For more information regarding the value of a property, please contact us for a free consultation.
7022 Mason Dells Drive Dallas, TX 75230
4 Beds
3 Baths
2,929 SqFt
Key Details
Property Type Single Family Home
Sub Type Single Family Residence
Listing Status Sold
Purchase Type For Sale
Square Footage 2,929 sqft
Price per Sqft $409
Subdivision Eudora Estates 3
MLS Listing ID 20441058
Sold Date 10/31/23
Style Ranch
Bedrooms 4
Full Baths 2
Half Baths 1
HOA Y/N None
Year Built 1956
Lot Size 0.419 Acres
Acres 0.419
Lot Dimensions 109 x 143
Property Description
A rare find... this single-level home with a fabulous resort-style pool is located in Dallas' highly desirable Eudora Estates neighborhood. The incredible 109 x 143, 0.4+ acre lot is just a block from Kramer Elementary and minutes from upscale Preston-Royal & Preston-Forest shopping & dining. Interior features include vaulted ceilings, hardwood flooring, 2 gas fireplaces, Pella windows, plantation shutters, crown molding & recessed lighting. Updated kitchen with fresh white cabinets, granite countertops & island, farm sink & stainless appliances with a commercial-grade range & vent. The spacious primary suite offers two closets and a renovated white marble bathroom with dual vanities, jetted freestanding tub, & incredible rainfall shower. Outside you'll feel like you're on vacation in the updated lagoon-like heated pool with deck jets, lawn area, covered patio, sprinkler system & attached 2-car garage with an oversized driveway with gated access! An exceptional value for the area!
Location
State TX
County Dallas
Direction Use GPS
Rooms
Dining Room 2
Interior
Interior Features Built-in Features, Cable TV Available, Central Vacuum, Decorative Lighting, Double Vanity, Flat Screen Wiring, Granite Counters, High Speed Internet Available, Kitchen Island, Open Floorplan, Pantry, Vaulted Ceiling(s), Walk-In Closet(s)
Heating Central, Natural Gas, Zoned
Cooling Ceiling Fan(s), Central Air, Electric, Wall/Window Unit(s), Zoned
Flooring Hardwood, Marble, Travertine Stone, Wood
Fireplaces Number 2
Fireplaces Type Brick, Dining Room, Gas, Gas Logs, Gas Starter, Great Room, Kitchen, Living Room
Appliance Commercial Grade Range, Dishwasher, Disposal, Gas Range, Microwave, Plumbed For Gas in Kitchen, Refrigerator, Vented Exhaust Fan
Heat Source Central, Natural Gas, Zoned
Laundry Electric Dryer Hookup, Utility Room, Full Size W/D Area, Washer Hookup
Exterior
Exterior Feature Covered Patio/Porch, Rain Gutters
Garage Spaces 2.0
Fence Wood
Pool Gunite, Heated, In Ground, Water Feature
Utilities Available Cable Available, City Sewer, City Water, Electricity Available, Individual Gas Meter
Roof Type Composition,Shingle
Total Parking Spaces 2
Garage Yes
Private Pool 1
Building
Lot Description Few Trees, Interior Lot
Story One
Foundation Pillar/Post/Pier
Level or Stories One
Structure Type Brick
Schools
Elementary Schools Kramer
Middle Schools Benjamin Franklin
High Schools Hillcrest
School District Dallas Isd
Others
Ownership See DCAD
Acceptable Financing Cash, Conventional
Listing Terms Cash, Conventional
Financing Cash
Read Less
Want to know what your home might be worth? Contact us for a FREE valuation!

Our team is ready to help you sell your home for the highest possible price ASAP

©2025 North Texas Real Estate Information Systems.
Bought with Amy Wilroy • Dave Perry Miller Real Estate





