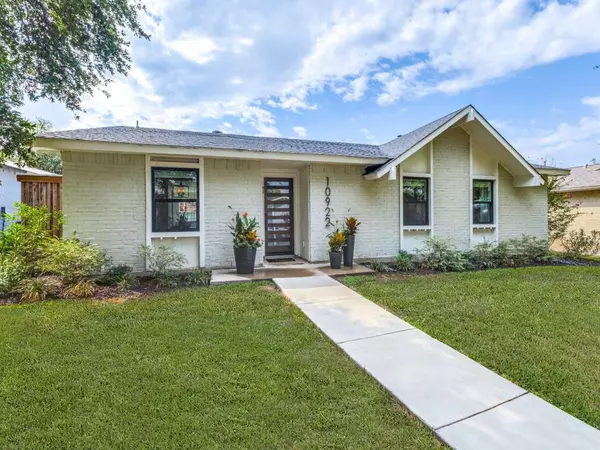$499,000
For more information regarding the value of a property, please contact us for a free consultation.
10922 Villa Haven Drive Dallas, TX 75238
3 Beds
2 Baths
1,591 SqFt
Key Details
Property Type Single Family Home
Sub Type Single Family Residence
Listing Status Sold
Purchase Type For Sale
Square Footage 1,591 sqft
Price per Sqft $313
Subdivision Kingsley Meadows 02
MLS Listing ID 20429768
Sold Date 10/31/23
Style Contemporary/Modern,Mid-Century Modern,Ranch
Bedrooms 3
Full Baths 2
HOA Y/N None
Year Built 1974
Annual Tax Amount $9,945
Lot Size 6,882 Sqft
Acres 0.158
Lot Dimensions 60 x 110
Property Description
Welcome to this remodeled home in the highly sought-after Lake Highlands neighborhood. Situated within the renowned Richardson ISD, this property offers the perfect blend of style, convenience, & tranquility. The curb appeal of this home is simply enchanting, thanks to its meticulously manicured landscaping and charming exterior. Upon entering, you'll be captivated by the open floor plan, designed to maximize both space and natural light. The spacious living area is ideal for hosting gatherings or simply enjoying cozy evenings with loved ones. The heart of this home is the chef's kitchen, featuring exquisite granite countertops, a stunning marble backsplash, & top-of-the-line stainless steel appliances. A coffee & wine bar, complete with floating shelves, adds a touch of elegance and sophistication. One of the highlights of this home is the large kitchen window that overlooks the inviting pool & backyard oasis. This property & its prime location offers easy access to White Rock Lake.
Location
State TX
County Dallas
Direction From 635, exit Plano Rd and head south on Plano and turn left on Walnut Hill. Turn right on to Bryson Dr. Villa Haven is third street and turn right. From US 75, exit Northwest Highway and head east. Turn left on Rolling Rock Ln., then turn left on Villa Haven.
Rooms
Dining Room 1
Interior
Interior Features Built-in Wine Cooler, Cable TV Available, Chandelier, Decorative Lighting, Dry Bar, Eat-in Kitchen, Flat Screen Wiring, High Speed Internet Available, Vaulted Ceiling(s)
Heating Central, Fireplace(s), Natural Gas
Cooling Ceiling Fan(s), Central Air, Electric
Flooring Ceramic Tile, Laminate
Fireplaces Number 1
Fireplaces Type Gas Starter, Living Room, Masonry
Appliance Dishwasher, Disposal, Microwave, Refrigerator
Heat Source Central, Fireplace(s), Natural Gas
Laundry Utility Room, Full Size W/D Area
Exterior
Exterior Feature Private Yard
Garage Spaces 2.0
Fence Back Yard, Wood
Pool Gunite, In Ground
Utilities Available Alley, Cable Available, City Sewer, City Water, Concrete, Curbs, Electricity Connected, Individual Gas Meter, Individual Water Meter
Roof Type Composition
Total Parking Spaces 2
Garage Yes
Private Pool 1
Building
Lot Description Interior Lot
Story One
Foundation Slab
Level or Stories One
Structure Type Brick,Siding,Wood
Schools
Elementary Schools Wallace
High Schools Lake Highlands
School District Richardson Isd
Others
Ownership Hannah & Logan Barry
Acceptable Financing Cash, Conventional
Listing Terms Cash, Conventional
Financing Conventional
Read Less
Want to know what your home might be worth? Contact us for a FREE valuation!

Our team is ready to help you sell your home for the highest possible price ASAP

©2025 North Texas Real Estate Information Systems.
Bought with Thani Burke • Compass RE Texas, LLC.





