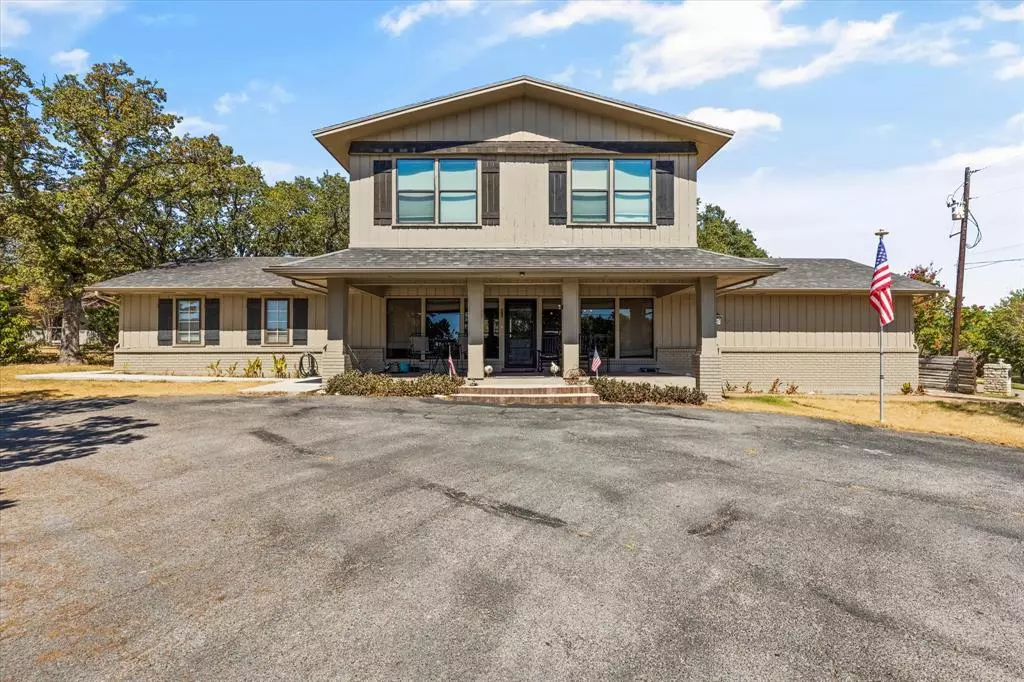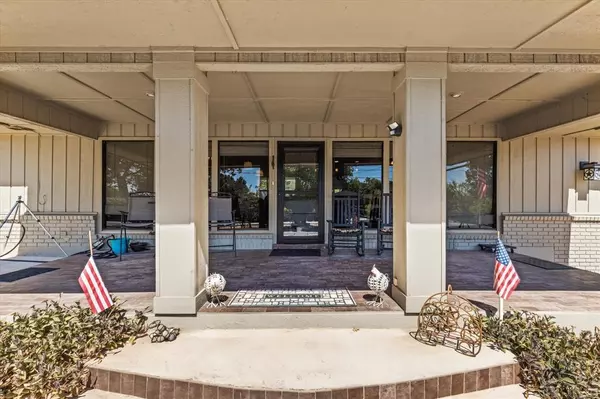$285,000
For more information regarding the value of a property, please contact us for a free consultation.
4900 Fairway Court Granbury, TX 76049
2 Beds
3 Baths
2,381 SqFt
Key Details
Property Type Single Family Home
Sub Type Single Family Residence
Listing Status Sold
Purchase Type For Sale
Square Footage 2,381 sqft
Price per Sqft $119
Subdivision Decordova Bend Estate
MLS Listing ID 20408947
Sold Date 10/31/23
Bedrooms 2
Full Baths 2
Half Baths 1
HOA Fees $233/mo
HOA Y/N Mandatory
Year Built 1974
Annual Tax Amount $2,803
Lot Size 4,356 Sqft
Acres 0.1
Property Description
Enjoy an easy-living lifestyle in the gated, golf community of DeCordova Bend Estates. This home is located on corner, cul-de-sac lot, complete with a large circle drive. Main level has an open layout living, dining & kitchen. The kitchen features butcher block counters & breakfast bar seating. Large primary bedroom, walk in closet, & ensuite bath. Laundry room with sink. Half bath for guests. Upstairs features a full bath & HUGE bedroom with a unique layout that you could split up for more bedrooms. Seller has done many upgrades during his time at this home, including spray-in insulation, HVAC, flooring, insulated garage door, & beautiful porches for entertaining.12X16 storage building or hobby hut with electric. This is your chance to have it ALL with DCBE amenities included: golf, tennis, volleyball, pickleball, lake access, community pool, clubhouse, & more, in a guarded, gated community, just 45 mins from downtown FTW. Come see it in person, life happens here!
Location
State TX
County Hood
Community Boat Ramp, Club House, Community Dock, Community Pool, Fishing, Fitness Center, Gated, Golf, Guarded Entrance, Marina, Perimeter Fencing, Playground, Rv Parking, Tennis Court(S), Other
Direction GPS Friendly. Agent show card & ID to gate security and escort buyers to and from the property. Speed limit 25mph.
Rooms
Dining Room 1
Interior
Interior Features Cable TV Available, Decorative Lighting, Eat-in Kitchen, High Speed Internet Available, Open Floorplan, Walk-In Closet(s)
Heating Central, Electric
Cooling Ceiling Fan(s), Central Air, Electric
Flooring Carpet, Simulated Wood, Tile
Fireplaces Number 1
Fireplaces Type Brick, Gas
Appliance Dishwasher, Disposal
Heat Source Central, Electric
Laundry Utility Room, Full Size W/D Area
Exterior
Exterior Feature Covered Patio/Porch, Storage
Garage Spaces 2.0
Community Features Boat Ramp, Club House, Community Dock, Community Pool, Fishing, Fitness Center, Gated, Golf, Guarded Entrance, Marina, Perimeter Fencing, Playground, RV Parking, Tennis Court(s), Other
Utilities Available Co-op Electric, MUD Sewer, MUD Water
Roof Type Composition
Total Parking Spaces 2
Garage Yes
Building
Lot Description Corner Lot, Cul-De-Sac, Few Trees, Subdivision
Story Two
Foundation Slab
Level or Stories Two
Structure Type Brick,Siding
Schools
Elementary Schools Acton
Middle Schools Acton
High Schools Granbury
School District Granbury Isd
Others
Ownership See Tax
Acceptable Financing 1031 Exchange, Cash, Conventional, FHA, USDA Loan, VA Loan
Listing Terms 1031 Exchange, Cash, Conventional, FHA, USDA Loan, VA Loan
Financing Cash
Read Less
Want to know what your home might be worth? Contact us for a FREE valuation!

Our team is ready to help you sell your home for the highest possible price ASAP

©2025 North Texas Real Estate Information Systems.
Bought with Levi Adler • Ready Real Estate LLC





