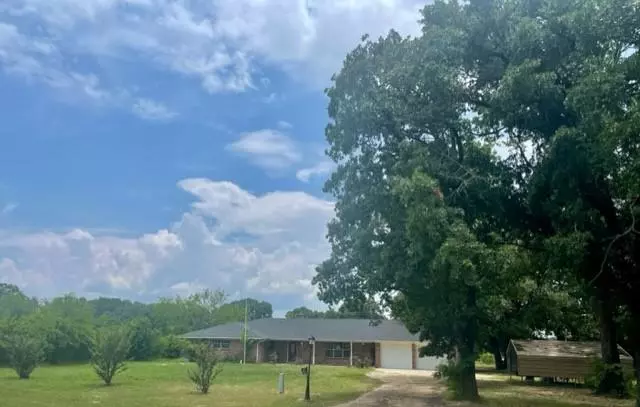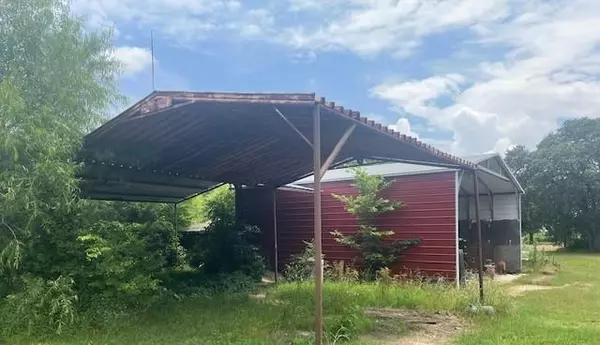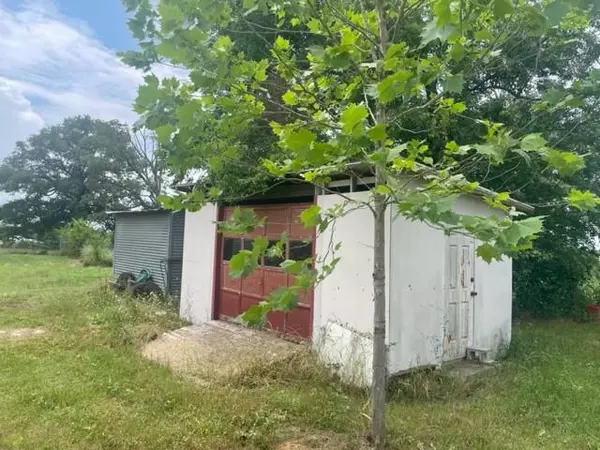$349,900
For more information regarding the value of a property, please contact us for a free consultation.
4027 CR 4824 Sulphur Springs, TX 75482
3 Beds
3 Baths
2,403 SqFt
Key Details
Property Type Single Family Home
Sub Type Single Family Residence
Listing Status Sold
Purchase Type For Sale
Square Footage 2,403 sqft
Price per Sqft $145
Subdivision L P Dikes Surv Abs #1
MLS Listing ID 20342074
Sold Date 10/27/23
Style Traditional
Bedrooms 3
Full Baths 2
Half Baths 1
HOA Y/N None
Year Built 1975
Annual Tax Amount $2,168
Lot Size 6.420 Acres
Acres 6.42
Property Description
REDUCED!!ask about possible owner finance with large down payment. must qualify.COUNTRY LIVING ON 6.42 ACS. PLENTY OF SHADE PROVIDED BY MATURE, AGED OAK TREES. CUSTOM 3-2.5-2, FORMAL LIVING AND DINING, EAT IN KITCHEN, ADDITIONAL COVERED PARKING INCLUDES A CARPORT, RV PARKING, SHOPS, STORAGE SHEDS AND CROSS FENCED PASTURES. FLOOR PLAN IS VERY OPEN, GREAT CLOSETS IN BEDROOMS, MASTER HAS SEPARATE SHOWER AND 3 CLOSETS.ALL LARGE ROOMS. WOOD BURNING FIREPLACE WITH ELECTRIC BUILT IN HEATER WITH LOGS. KITCHEN ISLAND WITH SMOOTH ELECTRIC COOKTOP, GRANITE COUNTER, OPEN TO DEN. FREE STANDING ELECTRIC RANGE. DOUBLE STAINLESS STEEL SINK, MICROWAVE AND CUSTOMER CABINETS. SCREENED IN BACK PORCH. LARGE UTILITY ROOM, JUST OFF THE KITCHEN AND A HALF BATH. OVERSIZED, DOUBLE DOOR GARAGE. DEEP ENOUGH FOR BOAT OR LONG PICKUP. NICE STORAGE BUILDING, SEVERAL SHOPS OPEN ON BOTH SIDES BUT DOORS COULD BE INSTALLED. ONE HAS CONCRETE FLOOR. EASY TO SHOW.
PIPE GATES STAY WITH THE PROPERTY.
Location
State TX
County Hopkins
Direction From Sulphur Springs, take HWY 11 west to CR 4824, turn rt. to 4027.
Rooms
Dining Room 2
Interior
Interior Features Cable TV Available, Eat-in Kitchen, Granite Counters, High Speed Internet Available, Kitchen Island, Open Floorplan, Pantry, Walk-In Closet(s)
Heating Electric, Fireplace Insert
Cooling Ceiling Fan(s), Electric
Flooring Carpet, Ceramic Tile, Hardwood, Tile, Wood
Fireplaces Number 1
Fireplaces Type Brick, Electric, Family Room, Heatilator, Insert, Raised Hearth, Wood Burning
Appliance Dishwasher, Disposal, Electric Cooktop, Electric Range, Electric Water Heater, Microwave
Heat Source Electric, Fireplace Insert
Laundry Electric Dryer Hookup, Utility Room, Full Size W/D Area, Washer Hookup
Exterior
Exterior Feature Covered Patio/Porch, Rain Gutters, Storage
Garage Spaces 2.0
Carport Spaces 1
Fence Barbed Wire, Chain Link, Cross Fenced, Fenced, Gate
Utilities Available Cable Available, City Water, Electricity Available, Electricity Connected, Outside City Limits, Phone Available, Septic
Roof Type Composition
Street Surface Asphalt
Total Parking Spaces 3
Garage Yes
Building
Lot Description Acreage, Agricultural, Lrg. Backyard Grass, Many Trees, Oak, Pasture
Story One
Foundation Slab
Level or Stories One
Structure Type Brick
Schools
Elementary Schools Sulphurspr
Middle Schools Sulphurspr
High Schools Sulphurspr
School District Sulphur Springs Isd
Others
Ownership Of Record
Acceptable Financing Cash, Conventional, FHA, USDA Loan, VA Loan
Listing Terms Cash, Conventional, FHA, USDA Loan, VA Loan
Financing Seller Financing
Read Less
Want to know what your home might be worth? Contact us for a FREE valuation!

Our team is ready to help you sell your home for the highest possible price ASAP

©2025 North Texas Real Estate Information Systems.
Bought with Brittany Shirley • eXp Realty LLC





