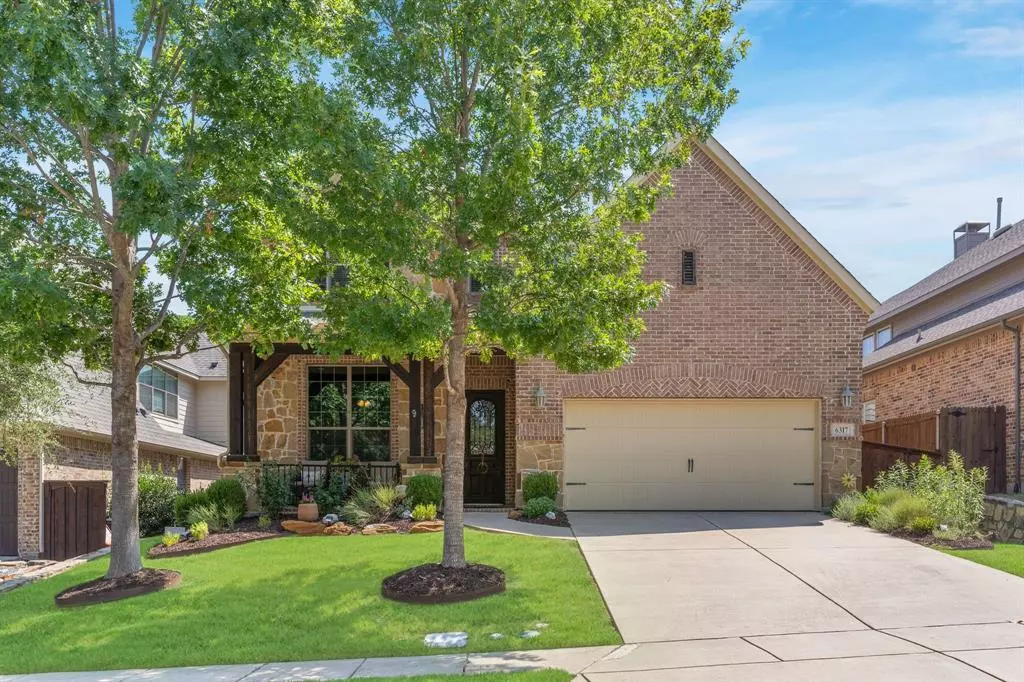$644,900
For more information regarding the value of a property, please contact us for a free consultation.
6317 Valley View Drive Mckinney, TX 75071
4 Beds
4 Baths
3,186 SqFt
Key Details
Property Type Single Family Home
Sub Type Single Family Residence
Listing Status Sold
Purchase Type For Sale
Square Footage 3,186 sqft
Price per Sqft $202
Subdivision Ridgecrest Ph Ii
MLS Listing ID 20405714
Sold Date 10/30/23
Style Traditional
Bedrooms 4
Full Baths 3
Half Baths 1
HOA Fees $60/ann
HOA Y/N Mandatory
Year Built 2012
Annual Tax Amount $9,286
Lot Size 6,098 Sqft
Acres 0.14
Lot Dimensions tbd
Property Description
Drees Custom Homes Sheridan II E model features brick & stone elevation with charming from porch! HANDSCRAPED HARDWOODS. Gorgeous entry, staircase w wrought iron, elegant dining & private study. Main living area features a stone fireplace w Hearth. Island Kitchen w 2 breakfast bars, granite, SS appliances, double ovens, designer lights. Master w bay window, sitting area, granite countertops in bathroom & huge walkin closet. Upstairs - large gameroom & wired media room. 3 spacious secondary bedrooms & 2 full bathrooms. One is a J&J. Powder bath down & oversized laundry w sink & room for second frig. The back yard features a covered patio extended with pavers, beautiful lush landscaping & still room for pool or playset. Oversized 2 Car Garage w Epoxy floor.. Radiant Barrier-Energy Star Certified. Pride of ownership...Shows like a model! Community pool, park & walking paths. Convenient to schools, shopping, resturants, hospital & entertainment. NO MUD or PID! Home is north facing.
Location
State TX
County Collin
Community Community Pool, Curbs, Greenbelt, Jogging Path/Bike Path, Park, Pool, Sidewalks
Direction From Virginia Pkwy, Head north on Ridge road, left on Habersham, Right into Ridgecrest on Country Ridge Ln, L eft on Fair Oaks, right on Windsong Dr, follow as it bends to left, then turn left on Valley view. Home is on left.
Rooms
Dining Room 2
Interior
Interior Features Decorative Lighting, Flat Screen Wiring, Granite Counters, High Speed Internet Available, Kitchen Island, Open Floorplan, Pantry, Vaulted Ceiling(s), Walk-In Closet(s)
Heating Central, Fireplace(s), Natural Gas
Cooling Ceiling Fan(s), Central Air, Electric, Zoned
Flooring Carpet, Ceramic Tile, Hardwood
Fireplaces Number 1
Fireplaces Type Gas, Living Room
Appliance Dishwasher, Disposal, Electric Oven, Gas Cooktop, Microwave, Convection Oven, Double Oven, Plumbed For Gas in Kitchen
Heat Source Central, Fireplace(s), Natural Gas
Laundry Electric Dryer Hookup, Utility Room, Full Size W/D Area, Washer Hookup
Exterior
Exterior Feature Covered Patio/Porch, Rain Gutters
Garage Spaces 2.0
Fence Wood
Community Features Community Pool, Curbs, Greenbelt, Jogging Path/Bike Path, Park, Pool, Sidewalks
Utilities Available Cable Available, City Sewer, City Water, Curbs, Individual Gas Meter, Individual Water Meter, Sidewalk, Underground Utilities
Roof Type Composition
Total Parking Spaces 2
Garage Yes
Building
Lot Description Few Trees, Interior Lot, Landscaped, Lrg. Backyard Grass, Sprinkler System, Subdivision
Story Two
Foundation Slab
Level or Stories Two
Structure Type Brick,Rock/Stone
Schools
Elementary Schools Lizzie Nell Cundiff Mcclure
Middle Schools Dr Jack Cockrill
High Schools Mckinney North
School District Mckinney Isd
Others
Ownership Holle
Acceptable Financing Cash, Conventional, FHA, VA Loan
Listing Terms Cash, Conventional, FHA, VA Loan
Financing Conventional
Read Less
Want to know what your home might be worth? Contact us for a FREE valuation!

Our team is ready to help you sell your home for the highest possible price ASAP

©2024 North Texas Real Estate Information Systems.
Bought with Stacy Solomon • Ebby Halliday, Realtors


