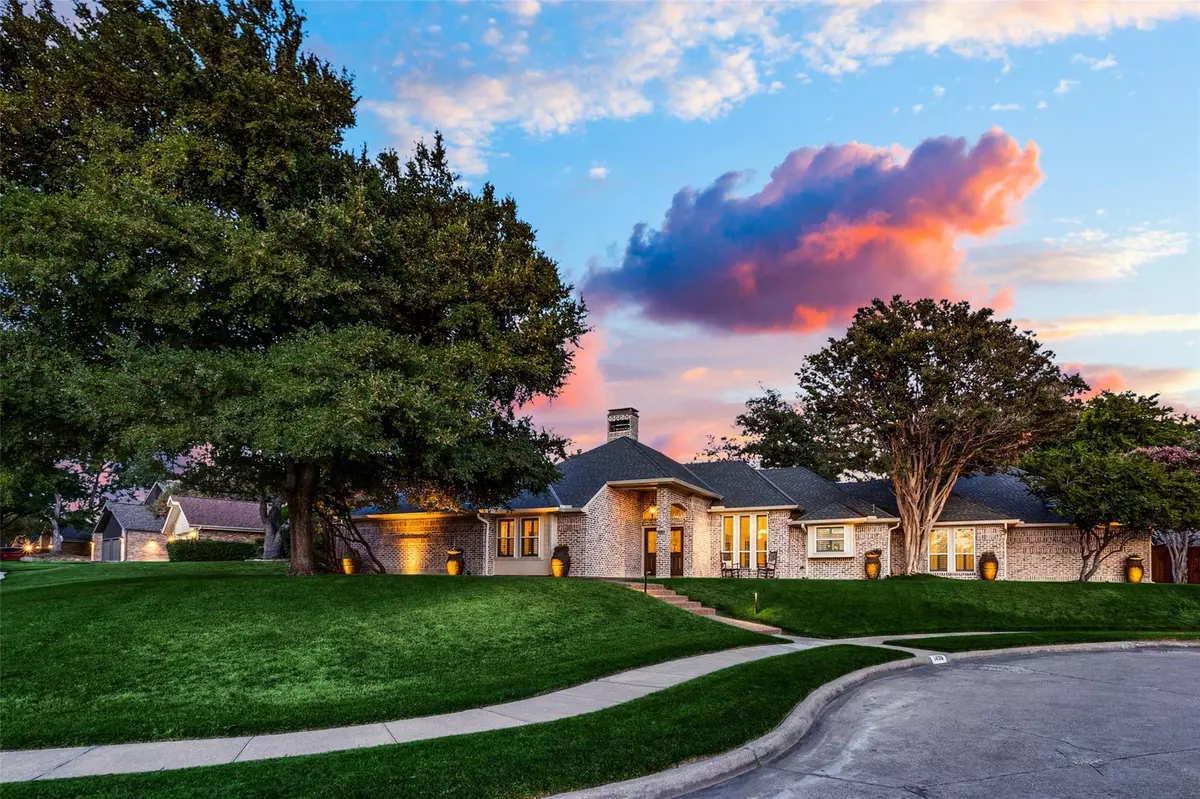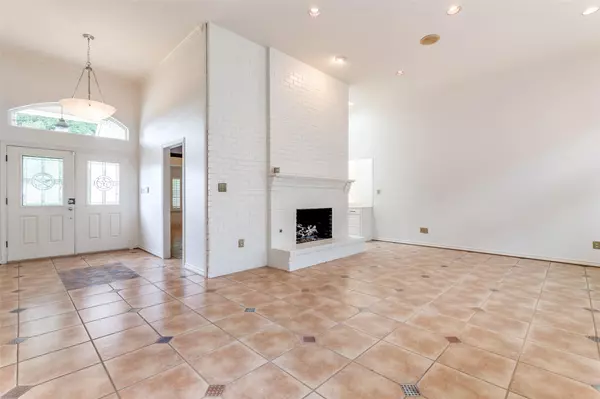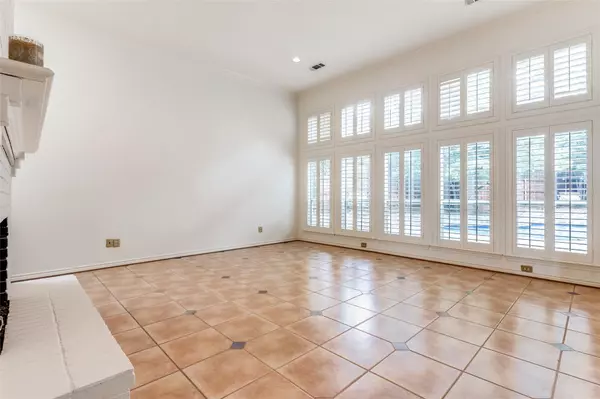$775,000
For more information regarding the value of a property, please contact us for a free consultation.
1436 Mockingbird Drive Plano, TX 75093
4 Beds
4 Baths
2,800 SqFt
Key Details
Property Type Single Family Home
Sub Type Single Family Residence
Listing Status Sold
Purchase Type For Sale
Square Footage 2,800 sqft
Price per Sqft $276
Subdivision Old Shepard Place Ph One Sec I
MLS Listing ID 20432634
Sold Date 10/20/23
Style Traditional
Bedrooms 4
Full Baths 3
Half Baths 1
HOA Fees $46/ann
HOA Y/N Mandatory
Year Built 1983
Annual Tax Amount $9,859
Lot Size 0.370 Acres
Acres 0.37
Property Description
Beautiful 4 bedrm home in West Plano. Situated in the coveted Old Shepard Place, this home is on an oversized quiet cul de sac .37 acre lot with a pool, spa & 3 car garage! Mature trees welcome you to this elevated one story home. Soaring ceilings, the living room includes a gas fireplace with wet bar area and a wall of windows to the backyard patio and pool. The dining room opens to the LR and leads to the open kitchen breakfast area. Some of the updates include fresh paint, counters & backsplash in the kitchen, new refrigerator, foam attic insulation with ample storage, recently stained fence, stone mailbox, platform on the back patio with gate for access to the driveway. Addl amenities include family room off secondary bedrms, plantation shutters, recessed lighting, enclosed glassed office area, spacious laundry room with 3 car garage access. Walk to Huffman Elem., Shepton High School and White Rock Trail. Close to Preston & Park shopping and restaurants, DNT and GWB Frwy.
Location
State TX
County Collin
Direction Dallas North Tollway to Plano Parkway. East on Plano Parkway left on Winding Hollow left on Channel Isle Dr. then right on Cove Hollow and right on Mockingbird Dr. House is on the right side.
Rooms
Dining Room 2
Interior
Interior Features Cable TV Available, Chandelier, Decorative Lighting, Double Vanity, Eat-in Kitchen, High Speed Internet Available, Kitchen Island, Pantry, Walk-In Closet(s), Wet Bar
Heating Central, Fireplace(s), Zoned
Cooling Ceiling Fan(s), Central Air, Zoned
Flooring Ceramic Tile, Wood
Fireplaces Number 1
Fireplaces Type Brick, Gas Logs, Gas Starter, Living Room, Wood Burning
Equipment Intercom
Appliance Dishwasher, Disposal, Electric Cooktop, Electric Oven, Microwave, Refrigerator
Heat Source Central, Fireplace(s), Zoned
Laundry Electric Dryer Hookup, Gas Dryer Hookup, Utility Room, Full Size W/D Area
Exterior
Exterior Feature Covered Patio/Porch, Lighting, Private Yard
Garage Spaces 3.0
Fence Back Yard, Wood
Pool Gunite, Pool/Spa Combo, Water Feature
Utilities Available All Weather Road, Alley, Cable Available, City Sewer, City Water, Curbs, Electricity Available, Individual Gas Meter, Individual Water Meter, Natural Gas Available, Sewer Available, Sidewalk
Roof Type Composition
Total Parking Spaces 3
Garage Yes
Private Pool 1
Building
Lot Description Cul-De-Sac, Irregular Lot, Landscaped, Sprinkler System
Story One
Foundation Slab
Level or Stories One
Structure Type Brick
Schools
Elementary Schools Huffman
Middle Schools Renner
High Schools Shepton
School District Plano Isd
Others
Acceptable Financing Conventional
Listing Terms Conventional
Financing Conventional
Read Less
Want to know what your home might be worth? Contact us for a FREE valuation!

Our team is ready to help you sell your home for the highest possible price ASAP

©2025 North Texas Real Estate Information Systems.
Bought with Tom Grisak • Keller Williams Realty Allen





