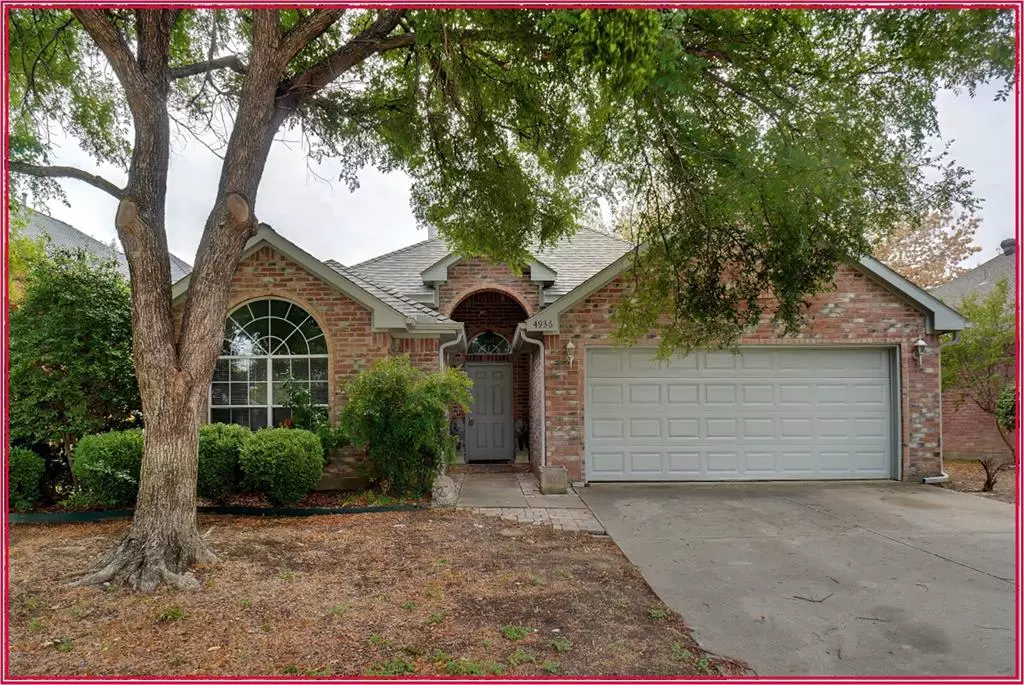$325,000
For more information regarding the value of a property, please contact us for a free consultation.
4936 Navajo Way Fort Worth, TX 76137
3 Beds
2 Baths
1,625 SqFt
Key Details
Property Type Single Family Home
Sub Type Single Family Residence
Listing Status Sold
Purchase Type For Sale
Square Footage 1,625 sqft
Price per Sqft $200
Subdivision Park Glen Add
MLS Listing ID 20431441
Sold Date 10/27/23
Style Traditional
Bedrooms 3
Full Baths 2
HOA Fees $5/ann
HOA Y/N Mandatory
Year Built 1994
Annual Tax Amount $6,767
Lot Size 5,270 Sqft
Acres 0.121
Property Description
Updated Park Glen single story located two homes away from a large park. The home has just been painted throughout and most flooring has been updated! Great open floorplan. A spacious den with newly installed luxury plank vinyl and a gas log fireplace is open to the updated kitchen! Cooking in this kitchen will be a dream! Cabinets have just been painted and the new range has never been used! There is an enclosed sunroom this is NOT reflected in the square footage! The master bedroom has a bay window and the master bath has granite counters! Two homes away is Arcadia Trail Park. It is 217 acres of fun! The park offers miles of walking trails, hiking and biking routes. There is also a disc golf course, three tennis courts, two soccer fields, two basketball goals and a baseball field. For the smaller ones there are eight different playgrounds featuring twenty six pieces of playground equipment!
Location
State TX
County Tarrant
Community Fishing, Greenbelt, Jogging Path/Bike Path, Park, Playground, Sidewalks
Direction From beach turn EAST on Prewitt. Right on Teal, Left on Navajo. Home is on the right
Rooms
Dining Room 2
Interior
Interior Features Cable TV Available, Eat-in Kitchen, High Speed Internet Available, Kitchen Island, Walk-In Closet(s)
Heating Central
Cooling Ceiling Fan(s), Central Air
Flooring Carpet, Luxury Vinyl Plank, Tile
Fireplaces Number 1
Fireplaces Type Brick, Gas, Gas Logs, Living Room
Appliance Dishwasher, Disposal, Electric Oven, Gas Range, Plumbed For Gas in Kitchen
Heat Source Central
Laundry In Garage, Full Size W/D Area
Exterior
Garage Spaces 2.0
Fence Wood
Community Features Fishing, Greenbelt, Jogging Path/Bike Path, Park, Playground, Sidewalks
Utilities Available Cable Available, City Sewer, City Water, Community Mailbox, Curbs, Individual Gas Meter, Individual Water Meter, Phone Available, Sidewalk, Underground Utilities
Roof Type Composition
Total Parking Spaces 2
Garage Yes
Building
Lot Description Park View
Story One
Foundation Slab
Level or Stories One
Structure Type Brick
Schools
Elementary Schools Bluebonnet
Middle Schools Fossil Hill
High Schools Fossilridg
School District Keller Isd
Others
Restrictions Deed,Easement(s)
Ownership Jon C. Kingsley
Acceptable Financing Cash, Conventional, FHA, FHA-203K, Texas Vet, USDA Loan, VA Loan
Listing Terms Cash, Conventional, FHA, FHA-203K, Texas Vet, USDA Loan, VA Loan
Financing FHA
Special Listing Condition Deed Restrictions
Read Less
Want to know what your home might be worth? Contact us for a FREE valuation!

Our team is ready to help you sell your home for the highest possible price ASAP

©2024 North Texas Real Estate Information Systems.
Bought with Paige Hecker • Fathom Realty, LLC


