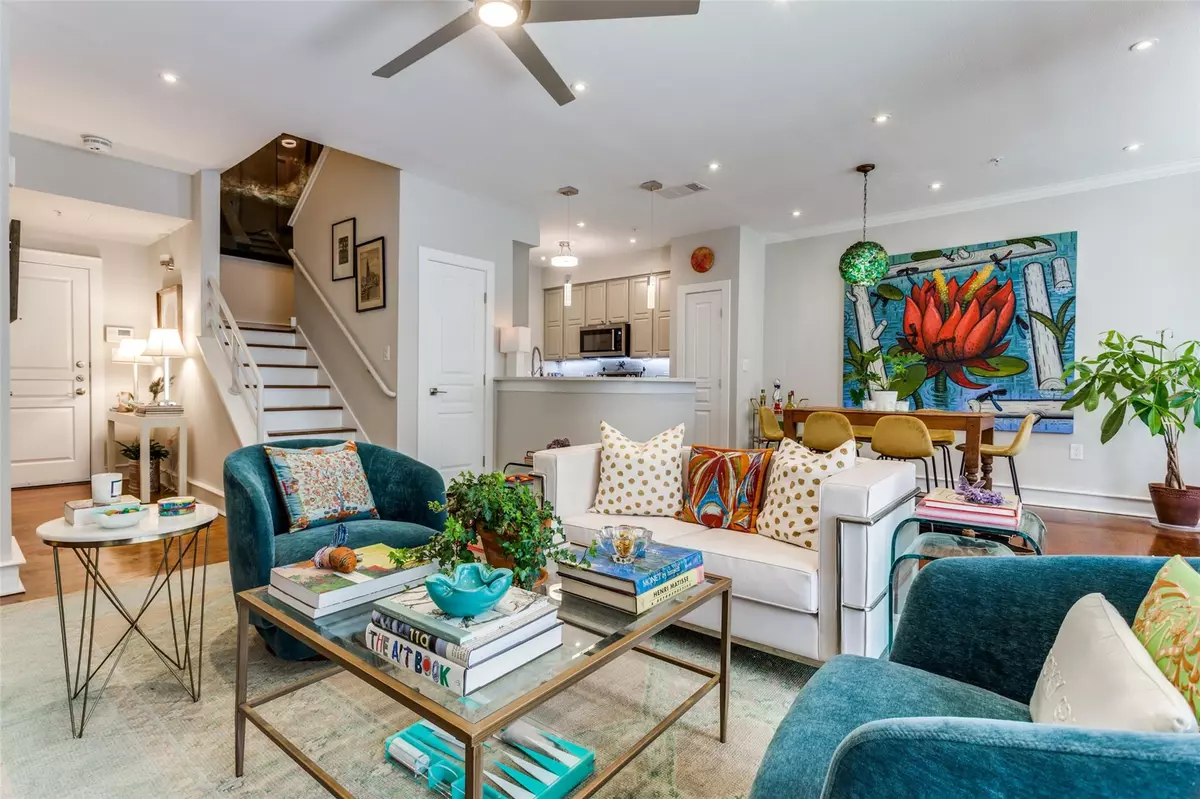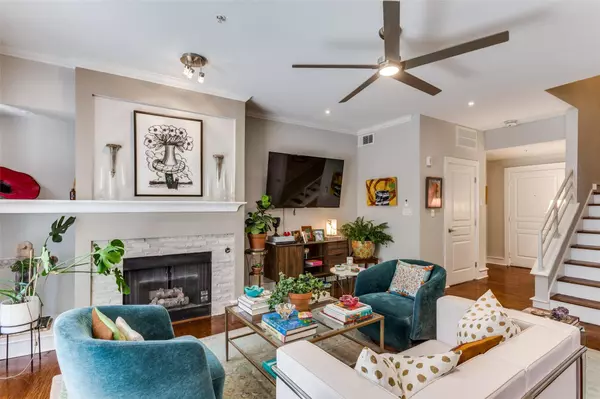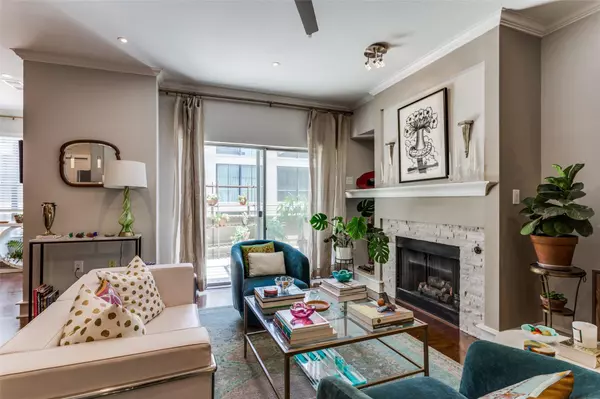$444,900
For more information regarding the value of a property, please contact us for a free consultation.
3320 Camp Bowie Boulevard #1203 Fort Worth, TX 76107
2 Beds
3 Baths
1,486 SqFt
Key Details
Property Type Condo
Sub Type Condominium
Listing Status Sold
Purchase Type For Sale
Square Footage 1,486 sqft
Price per Sqft $299
Subdivision Residences Of Museum Place Condos
MLS Listing ID 20385619
Sold Date 10/26/23
Style Contemporary/Modern
Bedrooms 2
Full Baths 2
Half Baths 1
HOA Fees $659/mo
HOA Y/N Mandatory
Year Built 1999
Annual Tax Amount $8,852
Lot Size 0.675 Acres
Acres 0.675
Property Description
Exceptional condo in the heart of the museum district. Steps to all of the museums & restaurants and next door to the unparalleled Crescent Hotel, soon to open! This 2 bedroom condo has 2 ensuite master bedrooms, both with eastern exposures on the 2nd level. The first level with high ceilings has an open kitchen with quartz countertops and plenty of cabinet space, living dining space with gas fireplace, an office or sitting room space and half bath. Large windows bring in the light and a sliding door opens to a private balcony patio. New hardwood floors throughout. The primary bedroom has a large ensuite bath with spacious walk in shower and large walk in closet with built ins.The secondary master also has an ensuite bath with a large tub and walk in closet. This unit comes with a 2 car tandem private garage.
Location
State TX
County Tarrant
Community Common Elevator, Gated
Direction Please us GPS for accuracy
Rooms
Dining Room 1
Interior
Interior Features Cable TV Available, Decorative Lighting, Double Vanity, Elevator, High Speed Internet Available, Open Floorplan, Pantry, Walk-In Closet(s)
Heating Central, Electric, Fireplace(s), Zoned
Cooling Central Air, Electric, Multi Units, Zoned
Flooring Ceramic Tile, Wood
Fireplaces Number 1
Fireplaces Type Gas, Gas Logs, Gas Starter, Living Room
Appliance Dishwasher, Disposal, Electric Cooktop, Electric Oven, Electric Range, Electric Water Heater, Microwave
Heat Source Central, Electric, Fireplace(s), Zoned
Laundry Electric Dryer Hookup, Utility Room, Full Size W/D Area, Washer Hookup
Exterior
Garage Spaces 2.0
Community Features Common Elevator, Gated
Utilities Available City Sewer, City Water
Total Parking Spaces 2
Garage Yes
Building
Structure Type Concrete,Stucco
Schools
Elementary Schools N Hi Mt
Middle Schools Stripling
High Schools Arlngtnhts
School District Fort Worth Isd
Others
Ownership Crates
Acceptable Financing Cash, Conventional
Listing Terms Cash, Conventional
Financing Cash
Read Less
Want to know what your home might be worth? Contact us for a FREE valuation!

Our team is ready to help you sell your home for the highest possible price ASAP

©2025 North Texas Real Estate Information Systems.
Bought with Will Kelly • Compass RE Texas, LLC





