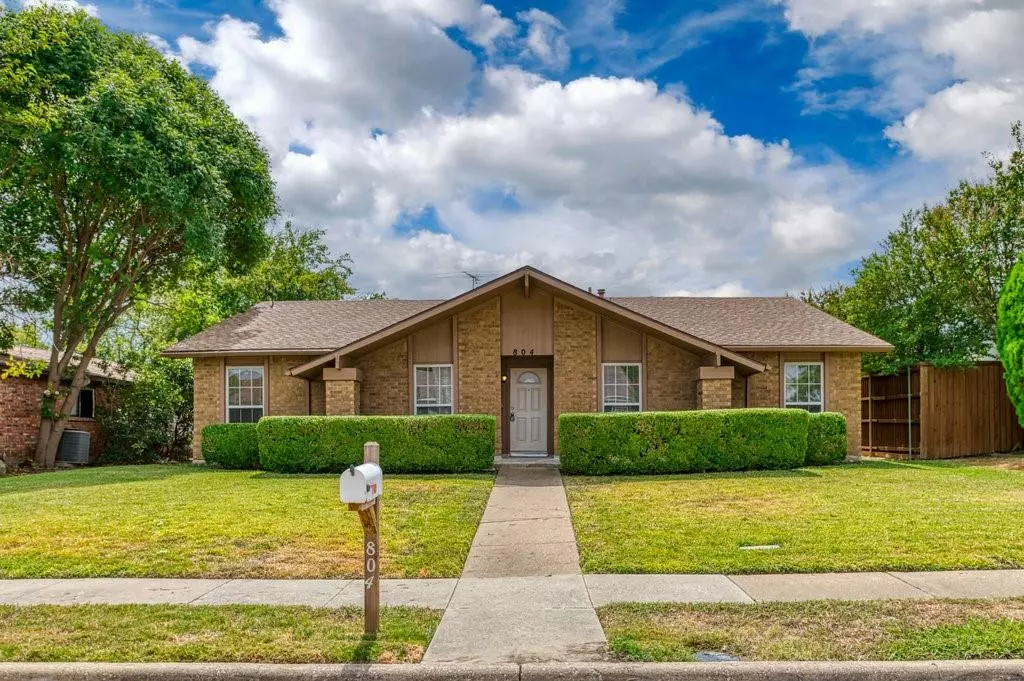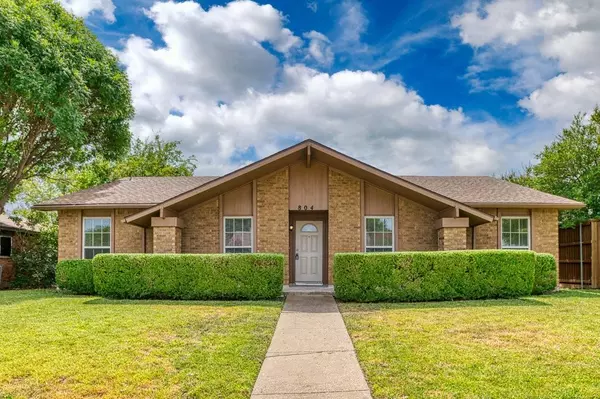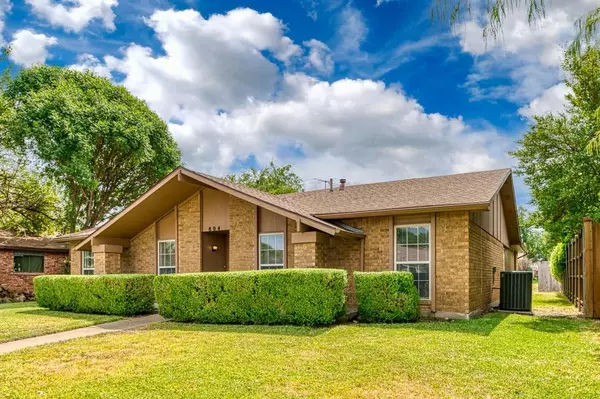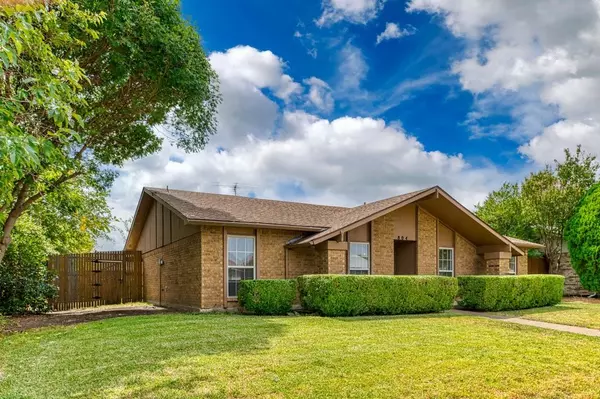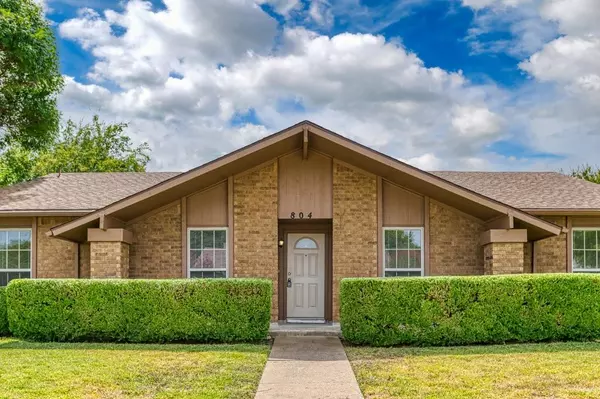$369,900
For more information regarding the value of a property, please contact us for a free consultation.
804 Stone Trail Drive Plano, TX 75023
3 Beds
2 Baths
1,930 SqFt
Key Details
Property Type Single Family Home
Sub Type Single Family Residence
Listing Status Sold
Purchase Type For Sale
Square Footage 1,930 sqft
Price per Sqft $191
Subdivision Park Forest Add 6
MLS Listing ID 20435208
Sold Date 10/24/23
Style Traditional
Bedrooms 3
Full Baths 2
HOA Y/N None
Year Built 1979
Annual Tax Amount $5,676
Lot Size 7,405 Sqft
Acres 0.17
Property Description
Classic Plano Cutie in Park Forest is ready for you! This well maintained home has 2 spacious living areas, two dining spaces, and the large kitchen has ample storage, a view to the backyard, and opens to the inviting family room with a large fireplace. Updated HVAC, updated garbage disposal, updated subway tile in hall bath, and freshly painted throughout. This home is ready to enjoy now, or customize as you choose. This charming home is steps away from walking trails with easy access to Parker and HWY-75; a great central location for commuting. Enjoy all the parks, trails, and community facilities Plano has to offer, plus shopping, dining, and entertainment in every direction. Top rated Plano ISD, and No HOA! A home not to miss!
Location
State TX
County Collin
Community Curbs, Jogging Path/Bike Path, Sidewalks
Direction See GPS
Rooms
Dining Room 2
Interior
Interior Features Built-in Features, Cable TV Available, Decorative Lighting, Eat-in Kitchen, High Speed Internet Available, Open Floorplan, Pantry, Vaulted Ceiling(s), Walk-In Closet(s)
Heating Central, Electric, Fireplace(s)
Cooling Ceiling Fan(s), Central Air
Flooring Carpet, Ceramic Tile, Linoleum
Fireplaces Number 1
Fireplaces Type Brick, Gas Starter, Wood Burning
Equipment Irrigation Equipment
Appliance Dishwasher, Disposal, Electric Cooktop, Electric Oven, Gas Water Heater, Microwave, Vented Exhaust Fan
Heat Source Central, Electric, Fireplace(s)
Laundry Electric Dryer Hookup, Full Size W/D Area, Washer Hookup
Exterior
Exterior Feature Covered Patio/Porch, Rain Gutters, Lighting, Private Yard
Garage Spaces 2.0
Fence Back Yard, Privacy, Wood
Community Features Curbs, Jogging Path/Bike Path, Sidewalks
Utilities Available City Sewer, City Water, Concrete, Curbs, Electricity Connected, Individual Gas Meter, Individual Water Meter, Sidewalk, Underground Utilities
Roof Type Composition
Total Parking Spaces 2
Garage Yes
Building
Lot Description Few Trees, Interior Lot, Landscaped, Lrg. Backyard Grass, Sprinkler System, Subdivision
Story One
Foundation Slab
Level or Stories One
Structure Type Brick,Frame,Siding
Schools
Elementary Schools Christie
Middle Schools Carpenter
High Schools Clark
School District Plano Isd
Others
Ownership See Agent
Acceptable Financing 1031 Exchange, Cash, Conventional, FHA, Private Financing Available, VA Loan
Listing Terms 1031 Exchange, Cash, Conventional, FHA, Private Financing Available, VA Loan
Financing Seller Financing
Special Listing Condition Survey Available
Read Less
Want to know what your home might be worth? Contact us for a FREE valuation!

Our team is ready to help you sell your home for the highest possible price ASAP

©2025 North Texas Real Estate Information Systems.
Bought with Teresa Tong • Tong-Parsons Realty

