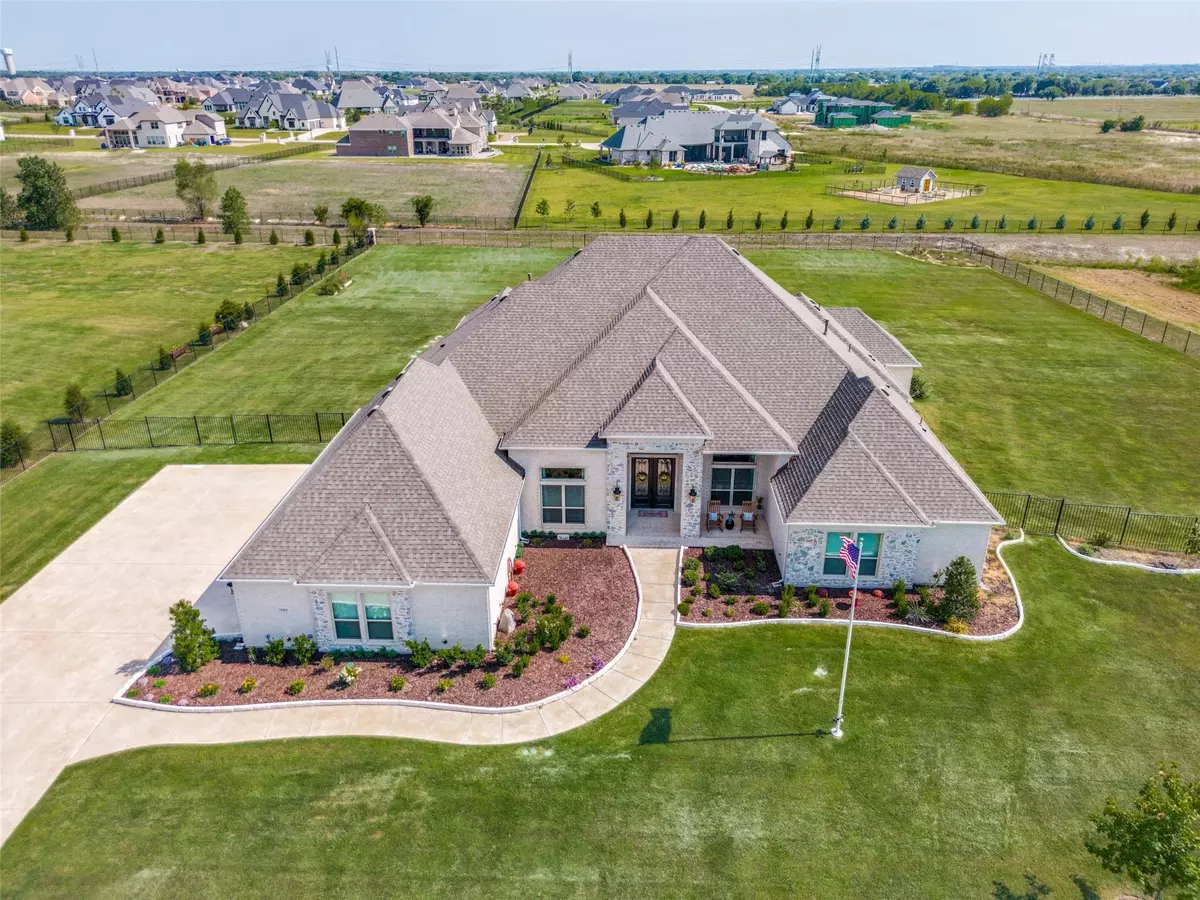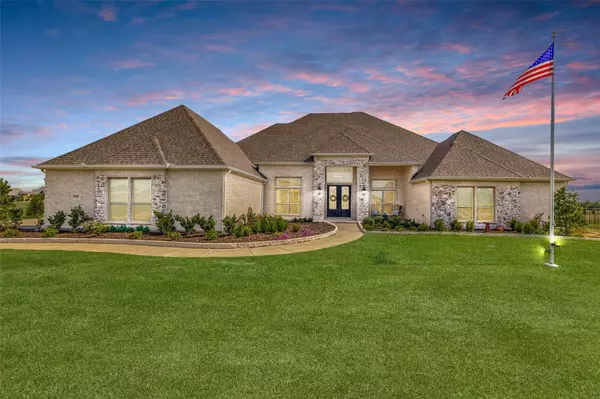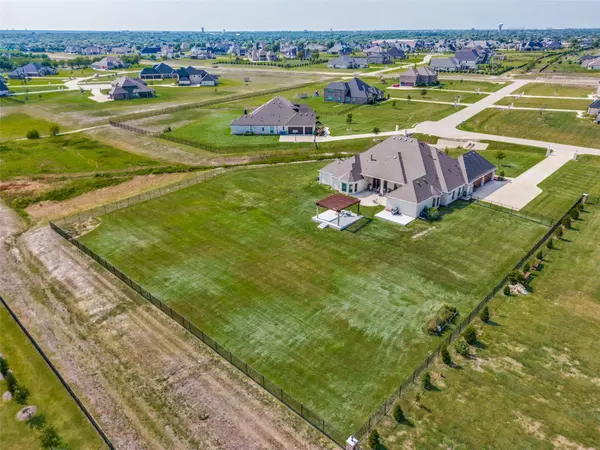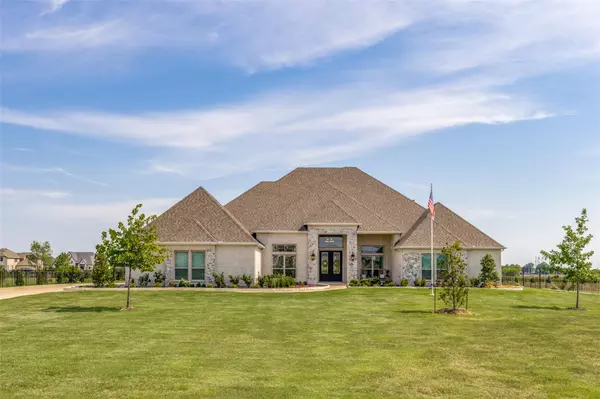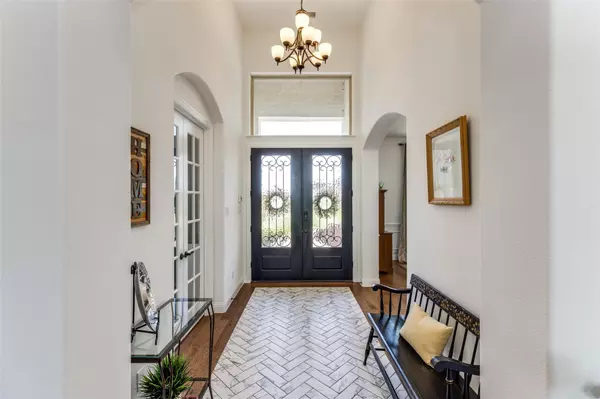$1,389,000
For more information regarding the value of a property, please contact us for a free consultation.
4904 Lynwood Drive Parker, TX 75002
4 Beds
5 Baths
4,798 SqFt
Key Details
Property Type Single Family Home
Sub Type Single Family Residence
Listing Status Sold
Purchase Type For Sale
Square Footage 4,798 sqft
Price per Sqft $289
Subdivision Parker Ranch Estates Ph 3
MLS Listing ID 20392069
Sold Date 10/23/23
Style Traditional
Bedrooms 4
Full Baths 4
Half Baths 1
HOA Fees $100/ann
HOA Y/N Mandatory
Year Built 2020
Annual Tax Amount $16,480
Lot Size 2.250 Acres
Acres 2.25
Property Description
Situated on 2.25 acres, this expansive custom-built single story home showcases a generous open floor plan, clean lines, outstanding architectural detail, and abundant natural light. The stunning drive-up with double iron doors sets the tone. Inside, enjoy a living room with a beautiful stone hearth fireplace, cathedral ceilings with wood beams, and floor-to-ceiling windows. The gourmet kitchen is equipped with high-end stainless steel appliances, quartz countertops, double stacked cabinets w glass uppers, and butlers pantry. The thoughtfully planned layout includes 4 large ensuite bedrooms that provide privacy and comfort. The primary retreat offers a spacious bathroom with a free standing tub, an overlarge shower, double vanities, and an enormous walk-in closet. Watch Fireworks and the Plano Balloon Festival from the comfort of your large patio and pergola. The home also includes a 4-car garage. Built in 2020, this modern home offers extensive energy-efficient features. Allen ISD!
Location
State TX
County Collin
Direction Use GPS
Rooms
Dining Room 2
Interior
Interior Features Built-in Wine Cooler, Cathedral Ceiling(s), Decorative Lighting, Double Vanity, Eat-in Kitchen, Kitchen Island, Open Floorplan, Vaulted Ceiling(s), Walk-In Closet(s)
Flooring Carpet, Hardwood, Tile
Fireplaces Number 1
Fireplaces Type Gas, Living Room, Stone
Appliance Dishwasher, Disposal, Gas Cooktop, Gas Water Heater, Microwave, Double Oven, Plumbed For Gas in Kitchen, Tankless Water Heater, Water Softener
Laundry Full Size W/D Area
Exterior
Exterior Feature Covered Patio/Porch
Garage Spaces 4.0
Utilities Available City Water, Concrete, Septic
Roof Type Composition
Total Parking Spaces 4
Garage Yes
Building
Lot Description Interior Lot, Lrg. Backyard Grass
Story One
Foundation Slab
Level or Stories One
Structure Type Brick,Rock/Stone
Schools
Elementary Schools Chandler
Middle Schools Ford
High Schools Allen
School District Allen Isd
Others
Ownership Mones
Financing Conventional
Read Less
Want to know what your home might be worth? Contact us for a FREE valuation!

Our team is ready to help you sell your home for the highest possible price ASAP

©2025 North Texas Real Estate Information Systems.
Bought with Susan Georgeson • Coldwell Banker Realty Plano

