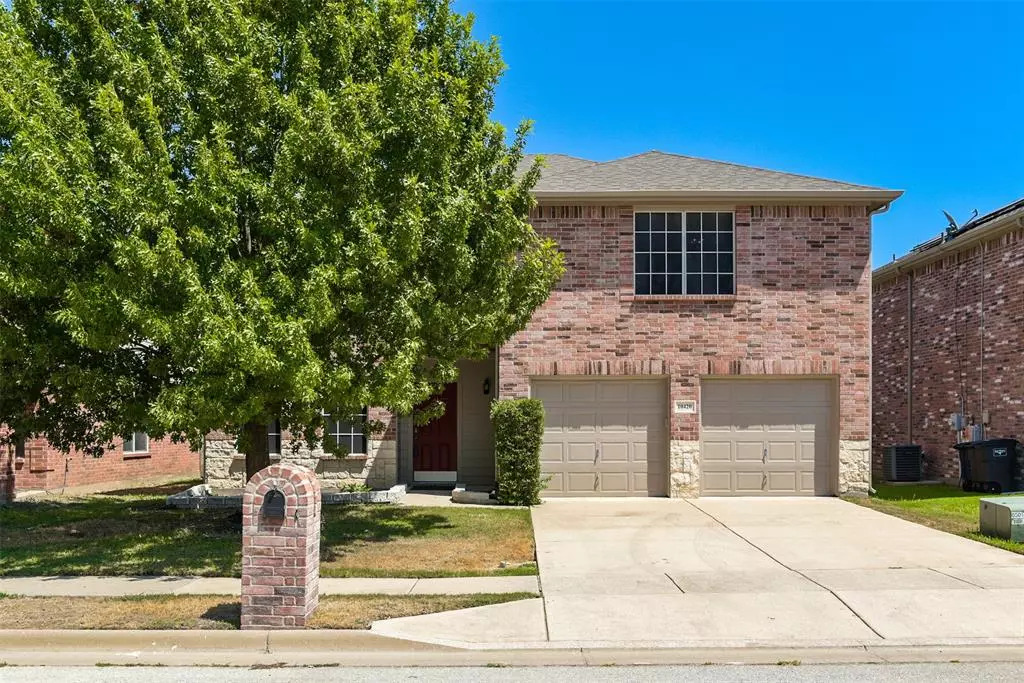$315,000
For more information regarding the value of a property, please contact us for a free consultation.
10420 Winding Passage Way Fort Worth, TX 76131
3 Beds
3 Baths
2,260 SqFt
Key Details
Property Type Single Family Home
Sub Type Single Family Residence
Listing Status Sold
Purchase Type For Sale
Square Footage 2,260 sqft
Price per Sqft $139
Subdivision Fossil Hill Estates
MLS Listing ID 20426241
Sold Date 10/20/23
Style Traditional
Bedrooms 3
Full Baths 2
Half Baths 1
HOA Fees $16
HOA Y/N Mandatory
Year Built 2008
Annual Tax Amount $6,588
Lot Size 6,011 Sqft
Acres 0.138
Property Description
Open house Sun 9-17 1-3pm. 3 bed 2.5 bath home in N Fort Worth has voluminous room combined with an easy, comfortable, open floorplan to accommodate today's busy lifestyle. If you are working from home, the first-floor office is ideal for a dedicated and convenient workspace. Double French doors allow you to shut down at the end of the day. Expandable open-concept layout exudes a warm atmosphere while promoting family interaction and creating a spacious welcoming environment. With the holidays on the horizon this is a great setup for a crowd. Delightful, roomy galley kitchen is perfect for a work island. Spacious game room offers versatility serving as a playroom, media room or could be perfect if you are home schooling. Utility room off kitchen features a ton of shelves to make a chefs dream pantry. If you are crossing over to electric, don't miss the Tesla charging station in the garage. All you need to do is plug in. Call the movers! This home is ready for immediate occupancy.
Location
State TX
County Tarrant
Community Club House, Community Pool, Playground, Sidewalks, Other
Direction From 35W in FW, merge onto US-287 N. Take Bonds Ranch Rd Exit. At the traffic circle take 3rd exit onto W Bonds Ranch Rd. At next traffic circle continue straight on W Bonds Ranch Rd. L on Fossil Springs Dr. R on Fossil Valley Dr. Turns to Goldstone Ln. R on Winding Passage Way. Home on right.
Rooms
Dining Room 1
Interior
Interior Features Cable TV Available, Flat Screen Wiring, High Speed Internet Available, Open Floorplan, Pantry, Walk-In Closet(s)
Heating Central, Electric
Cooling Ceiling Fan(s), Central Air, Electric
Flooring Carpet, Tile, Vinyl
Appliance Dishwasher, Disposal, Electric Range, Electric Water Heater, Microwave, Refrigerator
Heat Source Central, Electric
Laundry Electric Dryer Hookup, Utility Room, Full Size W/D Area, Washer Hookup
Exterior
Exterior Feature Rain Gutters
Garage Spaces 2.0
Fence Gate, Wood
Community Features Club House, Community Pool, Playground, Sidewalks, Other
Utilities Available City Sewer, City Water, Curbs, Individual Water Meter, Sidewalk, Underground Utilities
Roof Type Composition
Total Parking Spaces 2
Garage Yes
Building
Lot Description Few Trees, Interior Lot, Lrg. Backyard Grass, Sprinkler System, Subdivision
Story Two
Foundation Slab
Level or Stories Two
Structure Type Brick
Schools
Elementary Schools Sonny And Allegra Nance
Middle Schools Leo Adams
High Schools Eaton
School District Northwest Isd
Others
Ownership See Offer Instructions
Acceptable Financing Cash, Conventional, FHA, VA Loan
Listing Terms Cash, Conventional, FHA, VA Loan
Financing FHA 203(b)
Read Less
Want to know what your home might be worth? Contact us for a FREE valuation!

Our team is ready to help you sell your home for the highest possible price ASAP

©2025 North Texas Real Estate Information Systems.
Bought with John Penzo • eXp Realty, LLC





