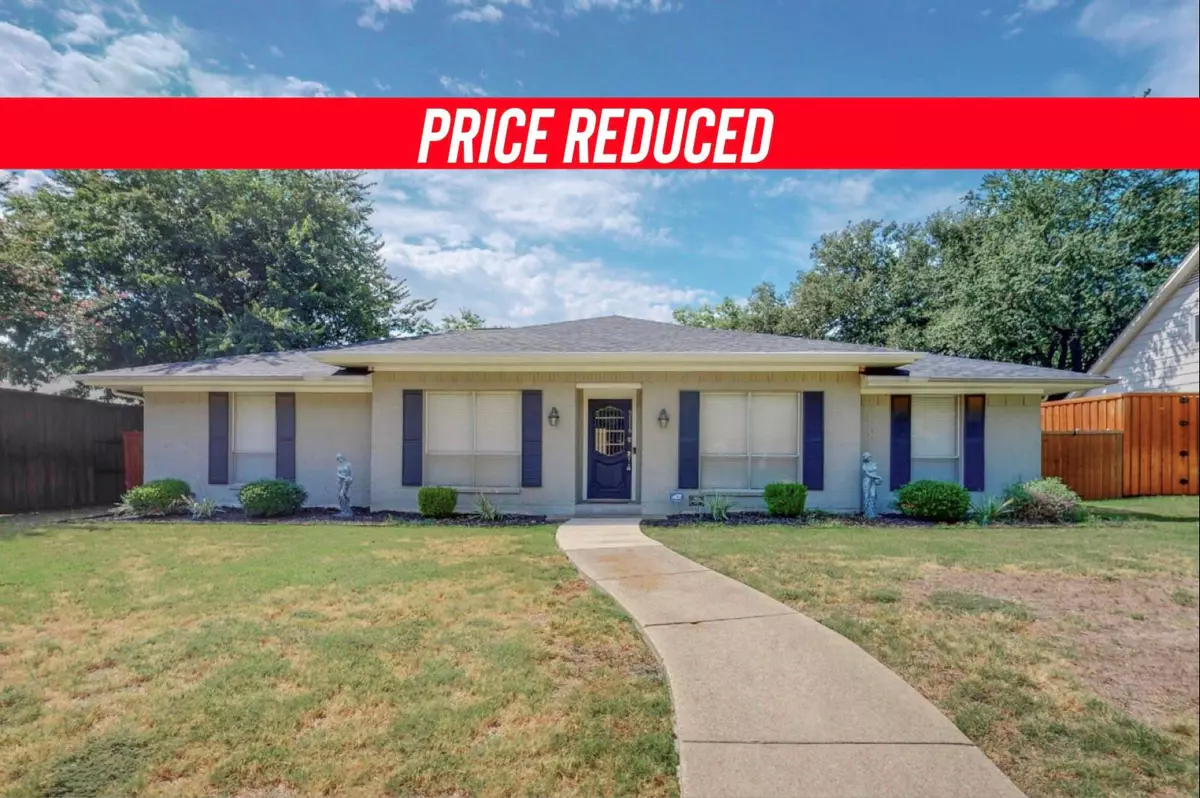$465,000
For more information regarding the value of a property, please contact us for a free consultation.
3116 Brookshire Drive Plano, TX 75075
4 Beds
3 Baths
2,076 SqFt
Key Details
Property Type Single Family Home
Sub Type Single Family Residence
Listing Status Sold
Purchase Type For Sale
Square Footage 2,076 sqft
Price per Sqft $223
Subdivision Cloisters 5
MLS Listing ID 20402822
Sold Date 10/11/23
Style Traditional
Bedrooms 4
Full Baths 2
Half Baths 1
HOA Y/N None
Year Built 1973
Annual Tax Amount $6,664
Lot Size 9,583 Sqft
Acres 0.22
Property Description
BACK ON MARKET - NEW PRICE IMPROVEMENT *OPEN HOUSE SAT. and SUN. 10:00 A. M.- 2:00 P. M.* Motivated Sellers for Serious buyers. This beautiful 4 bedroom home with 2 and 1 half bath is the perfect combination of location, schools, shopping, modern convenience with a TX traditional style. Colored neutral palette, fresh interior paint and a cozy tumble-stone floor to ceiling fireplace It is vacant and ready for the new owners. As you enter and stroll thru the inviting entry hallway watch your excitement begin with wood floorings in the separate combination formal living, formal dining room and family room with accented raised ceiling. Kitchen features designer style backsplash and built in while providing plenty of granite countertops and cabinet space for storage. Now cook or grill with gas cooktop. Large walk-In-Pantry for storage. The primary bedroom has a large bay window and a designer bathroom, with raised dual bathroom vanities with WIC. One bedroom is split guestroom.
Location
State TX
County Collin
Community Curbs, Sidewalks
Direction From Park Ave turn South onto Linda lane and turn Right on Brookshire Drive Sign in Yard or use Navigation System(GPS)
Rooms
Dining Room 2
Interior
Interior Features Built-in Features, Cable TV Available, Chandelier, High Speed Internet Available, Vaulted Ceiling(s), Walk-In Closet(s)
Heating Central, Fireplace(s), Natural Gas
Cooling Ceiling Fan(s), Central Air, Electric
Flooring Carpet, Ceramic Tile, Simulated Wood
Fireplaces Number 1
Fireplaces Type Decorative, Family Room, Gas Starter, Raised Hearth, Wood Burning
Equipment Satellite Dish
Appliance Dishwasher, Disposal, Electric Oven, Gas Cooktop, Gas Water Heater, Indoor Grill, Microwave, Plumbed For Gas in Kitchen, Vented Exhaust Fan
Heat Source Central, Fireplace(s), Natural Gas
Laundry Electric Dryer Hookup, Gas Dryer Hookup, Utility Room, Full Size W/D Area, Washer Hookup
Exterior
Exterior Feature Rain Gutters
Garage Spaces 2.0
Fence Back Yard, Fenced, Wood
Community Features Curbs, Sidewalks
Utilities Available Alley, Cable Available, City Sewer, City Water, Concrete, Curbs, Electricity Connected, Individual Gas Meter, Individual Water Meter, Natural Gas Available, Phone Available, Underground Utilities
Roof Type Composition,Shingle
Total Parking Spaces 2
Garage Yes
Building
Lot Description Interior Lot, Irregular Lot, Landscaped, Lrg. Backyard Grass, Subdivision
Story One
Foundation Slab
Level or Stories One
Structure Type Brick
Schools
Elementary Schools Jackson
Middle Schools Wilson
High Schools Vines
School District Plano Isd
Others
Ownership See Agent
Acceptable Financing Cash, Conventional, Fixed, VA Loan
Listing Terms Cash, Conventional, Fixed, VA Loan
Financing FHA
Read Less
Want to know what your home might be worth? Contact us for a FREE valuation!

Our team is ready to help you sell your home for the highest possible price ASAP

©2024 North Texas Real Estate Information Systems.
Bought with Selden Tual • Rogers Healy and Associates


