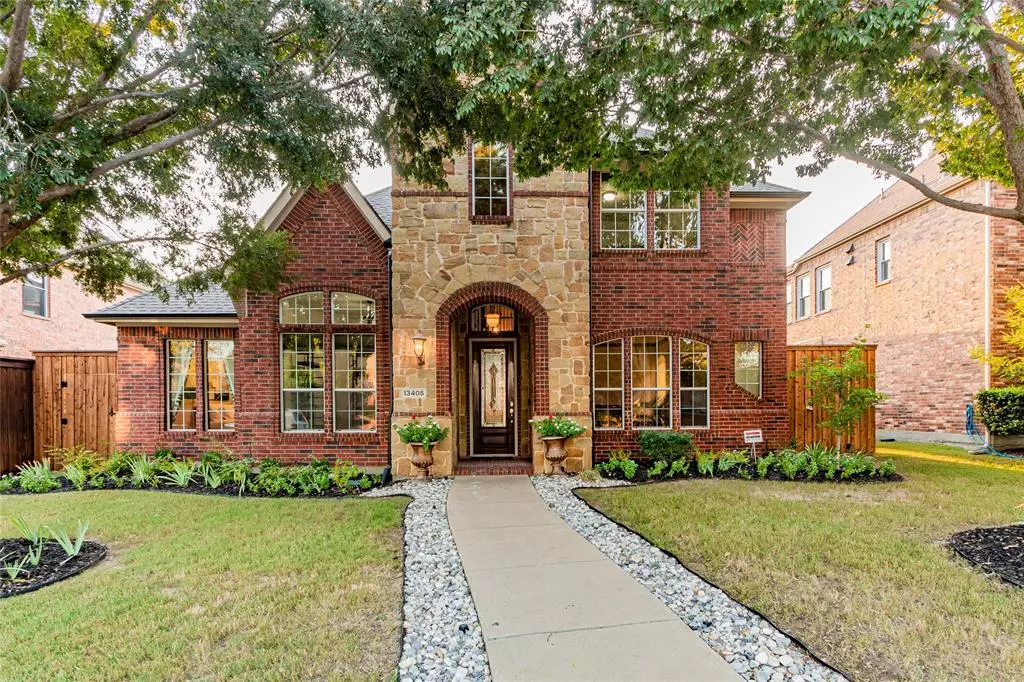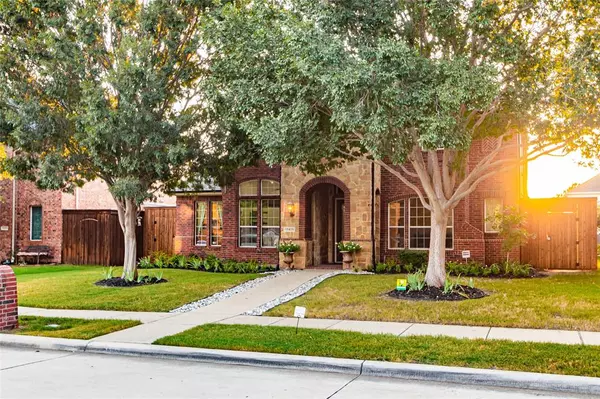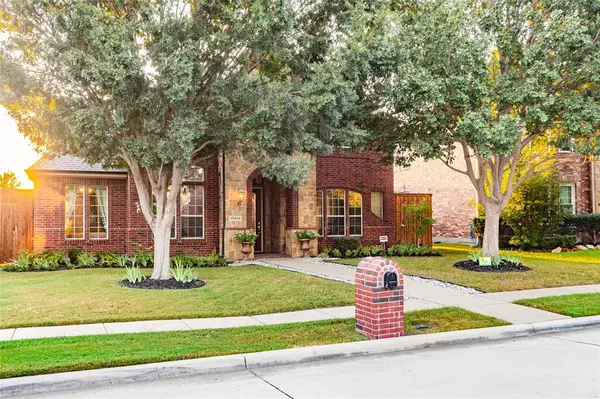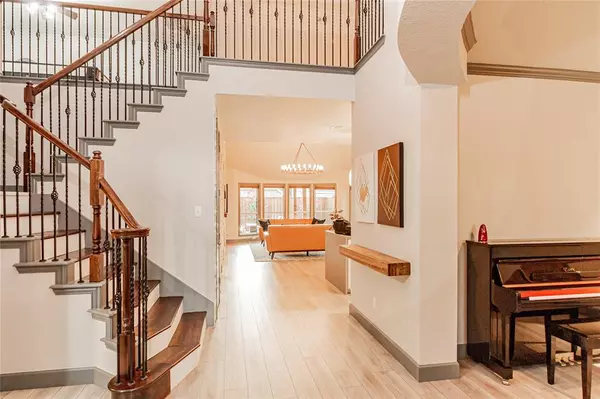$629,000
For more information regarding the value of a property, please contact us for a free consultation.
13405 Spirit Falls Drive Frisco, TX 75033
4 Beds
4 Baths
2,898 SqFt
Key Details
Property Type Single Family Home
Sub Type Single Family Residence
Listing Status Sold
Purchase Type For Sale
Square Footage 2,898 sqft
Price per Sqft $217
Subdivision Grayhawk Ph X
MLS Listing ID 20433377
Sold Date 10/16/23
Style Traditional
Bedrooms 4
Full Baths 3
Half Baths 1
HOA Fees $27
HOA Y/N Mandatory
Year Built 2006
Annual Tax Amount $7,416
Lot Size 7,187 Sqft
Acres 0.165
Property Description
This home has a great layout, luxury vinyl floors through the house, large kitchen, formal dining, cozy family room with upgraded fireplace & wall of windows filtering in lots of natural light. Huge master suite & bathroom with spacious closet. The kitchen layout boasts a gigantic island with a quartz countertop and opens to the family room to give an incredibly spacious feel. This gorgeous kitchen includes upgraded stainless steel appliances. Dedicated office right next to the downstairs master suite. Mother-in-law suite, large game room, 2 bedrooms & bathroom upstairs. The newly built 8 ft fence will give you all the privacy you need and the rolling driveway gate off the alley entrance adds extra convenience and security. Relax & enjoy a beverage on your covered patio overlooking the spacious gated landscaped backyard! Swimming pools, parks, pounds, trails. Minutes to downtown of Frisco, future Universal Studios, PGA Golf Course, DNT, 423 & 380.
Location
State TX
County Denton
Community Club House, Community Pool, Community Sprinkler, Jogging Path/Bike Path, Lake
Direction GPS
Rooms
Dining Room 2
Interior
Interior Features Cable TV Available, Eat-in Kitchen, High Speed Internet Available, Kitchen Island, Open Floorplan, Pantry, Walk-In Closet(s), In-Law Suite Floorplan
Heating Central
Cooling Ceiling Fan(s), Central Air
Flooring Luxury Vinyl Plank
Fireplaces Number 1
Fireplaces Type Brick, Gas
Appliance Dishwasher, Disposal, Electric Oven, Gas Cooktop, Gas Water Heater, Microwave
Heat Source Central
Laundry Full Size W/D Area
Exterior
Garage Spaces 2.0
Fence Wood
Community Features Club House, Community Pool, Community Sprinkler, Jogging Path/Bike Path, Lake
Utilities Available City Sewer, City Water
Roof Type Composition
Total Parking Spaces 2
Garage Yes
Building
Story Two
Level or Stories Two
Structure Type Brick
Schools
Elementary Schools Phillips
Middle Schools Stafford
High Schools Lone Star
School District Frisco Isd
Others
Acceptable Financing Cash, Conventional, FHA, FHA-203K, VA Loan
Listing Terms Cash, Conventional, FHA, FHA-203K, VA Loan
Financing Conventional
Read Less
Want to know what your home might be worth? Contact us for a FREE valuation!

Our team is ready to help you sell your home for the highest possible price ASAP

©2025 North Texas Real Estate Information Systems.
Bought with Sarah Liu • Ebby Halliday Realtors





