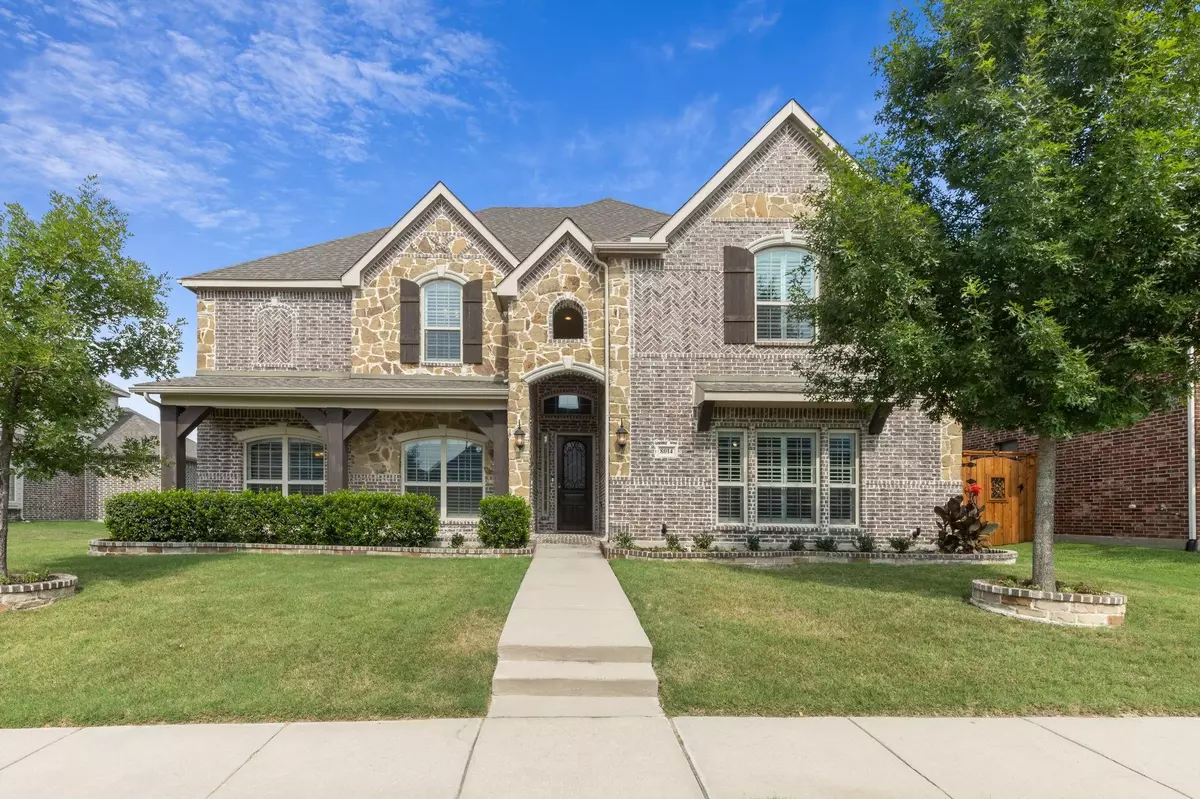$735,000
For more information regarding the value of a property, please contact us for a free consultation.
8014 Fallbrook Drive Sachse, TX 75048
6 Beds
4 Baths
4,288 SqFt
Key Details
Property Type Single Family Home
Sub Type Single Family Residence
Listing Status Sold
Purchase Type For Sale
Square Footage 4,288 sqft
Price per Sqft $171
Subdivision Woodbridge Ph 19
MLS Listing ID 20404269
Sold Date 10/13/23
Style Traditional
Bedrooms 6
Full Baths 4
HOA Fees $40/ann
HOA Y/N Mandatory
Year Built 2016
Annual Tax Amount $11,151
Lot Size 9,016 Sqft
Acres 0.207
Lot Dimensions 67.42 x 120
Property Description
Nestled within a prestigious Master Planned Community and acclaimed Wylie ISD. As you cross the threshold, prepare to be spellbound. A symphony of architectural brilliance awaits, with an open floorplan that unveils a dramatic entry, soaring ceilings, and a breathtaking floor-to-ceiling window that frames panoramic vistas. Nature's beauty spills indoors, while a custom stone fireplace stands as a testament to refined elegance, enhanced by awe-inspiring decor.An impressive family room beckons, where memories are woven with comfort and togetherness. The Chef's Dream Kitchen is a culinary masterpiece, complete with a Butler's pantry and a walk-in pantry. Gorgeous wood flooring adorns the separate formal living and dining areas, setting the stage for splendid gatherings and unforgettable entertainment. Retreat to the main floor's master suite, a haven of tranquility and luxury. A separate study with a closet offers versatility, doubling as a 6th bedroom or an inspiring study office.
Location
State TX
County Collin
Direction Located in Woodbridge Community, a master plan community featuring: 18 hole golf course, creeks, lakes, wood trails, parks, and a swimming pool, and just minutes from HWY 190 & 75, shopping dining, and entertainment! With no details, overlooked this home will leave you with a lasting impression.
Rooms
Dining Room 2
Interior
Interior Features Decorative Lighting, Double Vanity, Flat Screen Wiring, Granite Counters, Kitchen Island, Open Floorplan, Pantry, Smart Home System, Sound System Wiring, Vaulted Ceiling(s), Walk-In Closet(s), Wet Bar
Heating Central, Electric
Cooling Central Air, Electric
Flooring Carpet, Hardwood, Tile
Fireplaces Number 1
Fireplaces Type Family Room, Stone
Appliance Dishwasher, Disposal, Gas Cooktop, Gas Oven, Microwave
Heat Source Central, Electric
Exterior
Exterior Feature Covered Patio/Porch
Garage Spaces 2.0
Fence Back Yard
Utilities Available City Sewer, City Water
Roof Type Composition,Shingle
Total Parking Spaces 2
Garage Yes
Building
Lot Description Landscaped
Story Two
Foundation Slab
Level or Stories Two
Structure Type Brick,Rock/Stone
Schools
Elementary Schools Don Whitt
High Schools Wylie
School District Wylie Isd
Others
Restrictions Deed
Ownership CONTACT AGENT
Acceptable Financing Cash, Conventional, FHA, VA Loan
Listing Terms Cash, Conventional, FHA, VA Loan
Financing Cash
Read Less
Want to know what your home might be worth? Contact us for a FREE valuation!

Our team is ready to help you sell your home for the highest possible price ASAP

©2024 North Texas Real Estate Information Systems.
Bought with Akbar Karimi • Metro Realty Group LLC


