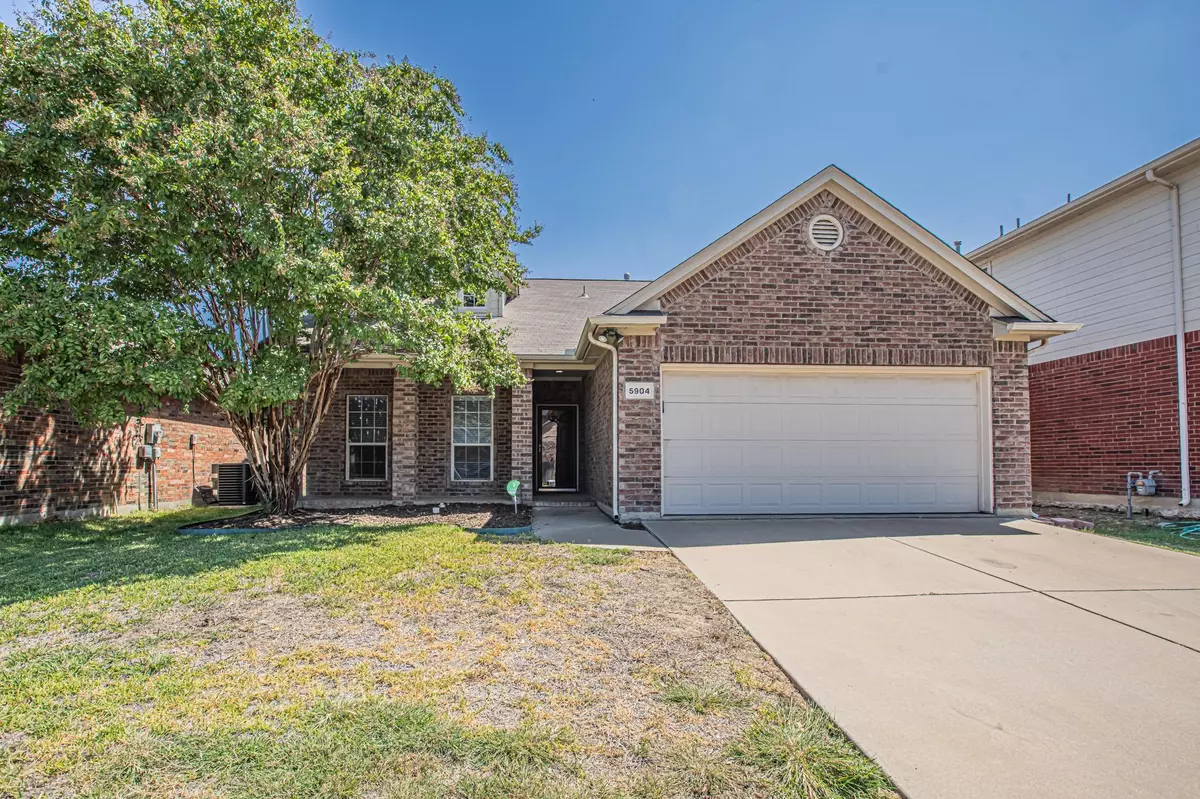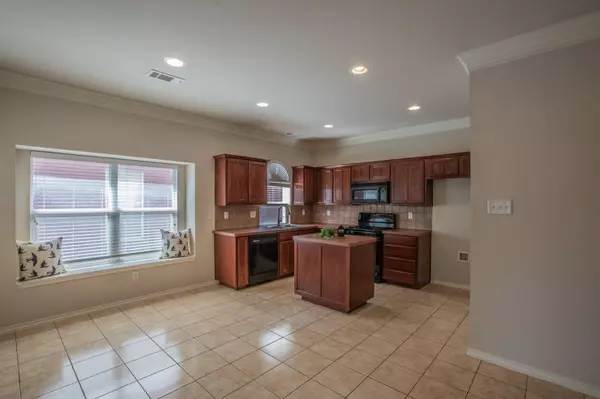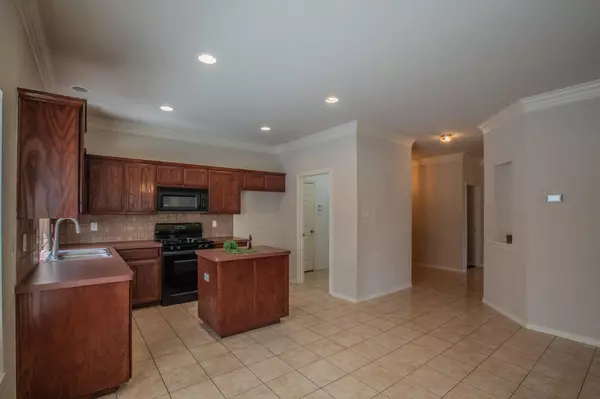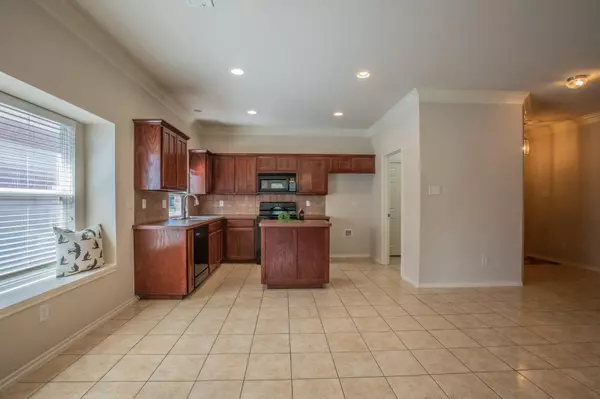$300,000
For more information regarding the value of a property, please contact us for a free consultation.
5904 Center Ridge Drive Fort Worth, TX 76131
3 Beds
2 Baths
1,494 SqFt
Key Details
Property Type Single Family Home
Sub Type Single Family Residence
Listing Status Sold
Purchase Type For Sale
Square Footage 1,494 sqft
Price per Sqft $200
Subdivision Crossing At Fossil Creek The
MLS Listing ID 20392973
Sold Date 09/29/23
Style Ranch,Traditional
Bedrooms 3
Full Baths 2
HOA Fees $38/ann
HOA Y/N Mandatory
Year Built 2003
Annual Tax Amount $5,662
Lot Size 5,488 Sqft
Acres 0.126
Property Description
You will love this adorable DR Horton built home in The Crossing at Fossil Creek, located minutes to shopping, schools and entertainment! Inviting front porch is perfect for enjoying your morning coffee. Open concept floor plan features a spacious island kitchen with eat-in breakfast nook and sunny window seat. The living area has wood flooring and a corner fireplace with gas logs. The primary suite is located at the rear of the house and features brand new carpet, another cozy window seat, and a great bath with dual sinks, garden tub and separate shower. One secondary bedroom has new carpet, and the other has wood flooring. Step outside to your covered patio and large backyard. Located walking distance to the community pool, this home has everything you need whether you're a first time homebuyer or downsizing. Don't miss it!
Location
State TX
County Tarrant
Community Community Pool
Direction From I-35 North, go west on Western Center, left on Old Denton, right on Fossil Run, right on Blanchard, left on Silver Hill, left on Center Ridge.
Rooms
Dining Room 1
Interior
Interior Features Cable TV Available, High Speed Internet Available, Kitchen Island
Heating Central, Natural Gas
Cooling Central Air, Electric
Flooring Carpet, Ceramic Tile, Wood
Fireplaces Number 1
Fireplaces Type Gas Logs
Appliance Dishwasher, Disposal, Gas Range
Heat Source Central, Natural Gas
Laundry Electric Dryer Hookup, Utility Room, Full Size W/D Area, Washer Hookup
Exterior
Garage Spaces 2.0
Community Features Community Pool
Utilities Available City Sewer, City Water
Roof Type Composition
Total Parking Spaces 2
Garage Yes
Building
Story One
Foundation Slab
Level or Stories One
Structure Type Brick
Schools
Elementary Schools Northbrook
Middle Schools Prairie Vista
High Schools Saginaw
School District Eagle Mt-Saginaw Isd
Others
Ownership See Agent
Acceptable Financing Cash, Conventional, FHA, VA Loan
Listing Terms Cash, Conventional, FHA, VA Loan
Financing Cash
Read Less
Want to know what your home might be worth? Contact us for a FREE valuation!

Our team is ready to help you sell your home for the highest possible price ASAP

©2025 North Texas Real Estate Information Systems.
Bought with Chrissy Mallouf • KELLER WILLIAMS REALTY





