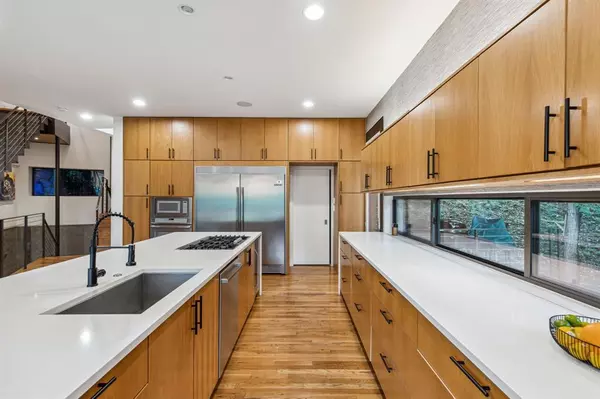$1,480,000
For more information regarding the value of a property, please contact us for a free consultation.
434 W Greenbriar Lane Dallas, TX 75208
3 Beds
3 Baths
3,496 SqFt
Key Details
Property Type Single Family Home
Sub Type Single Family Residence
Listing Status Sold
Purchase Type For Sale
Square Footage 3,496 sqft
Price per Sqft $423
Subdivision East Kessler Park Add
MLS Listing ID 20362889
Sold Date 10/13/23
Style Contemporary/Modern
Bedrooms 3
Full Baths 2
Half Baths 1
HOA Y/N None
Year Built 2012
Lot Size 10,890 Sqft
Acres 0.25
Property Description
Discover this contemporary gem tucked away in East Kessler Park. Merging the beauty of nature with modern luxury, this 3-bedroom, 3-bathroom estate spans across 3,496 square feet. Inside, you'll find a chef's kitchen complete with a 62” fridge, custom white oak cabinetry, a butler's pantry, and office space. The interiors are tastefully appointed, featuring floor-to-ceiling windows, white oak floors, polished concrete floors, and a state-of-the-art metal staircase. In the wintertime, enjoy downtown views from the comfort of your home.
Outside experience tranquility in the private Zen Garden, complete with a fountain, or relax on one of the two expansive decks. This property offers museum-quality finish walls on the interior and a private mural wall on the exterior, allowing you to express your creativity.
Come see how this property embodies the essence of luxury living, while still being conveniently located just minutes away from all the amenities Downtown Dallas has to offer.
Location
State TX
County Dallas
Direction Use GPS and type in 434 W Greenbriar Lane, Dallas, TX 75208
Rooms
Dining Room 1
Interior
Interior Features Built-in Features, Cable TV Available, Chandelier, Eat-in Kitchen, High Speed Internet Available, Kitchen Island, Multiple Staircases, Open Floorplan, Pantry, Walk-In Closet(s), Wired for Data
Heating Natural Gas
Cooling Electric
Flooring Concrete, Hardwood
Fireplaces Number 1
Fireplaces Type Gas, Living Room, Metal
Appliance Dishwasher, Disposal, Gas Cooktop, Ice Maker, Microwave, Convection Oven, Refrigerator, Vented Exhaust Fan
Heat Source Natural Gas
Laundry Utility Room, Stacked W/D Area
Exterior
Garage Spaces 2.0
Utilities Available City Sewer, City Water, Electricity Available, Natural Gas Available
Roof Type Other
Total Parking Spaces 2
Garage Yes
Building
Story Three Or More
Foundation Slab
Level or Stories Three Or More
Structure Type Concrete,Fiber Cement,Wood
Schools
Elementary Schools Rosemont
Middle Schools Greiner
High Schools Adamson
School District Dallas Isd
Others
Ownership Popeye Trust
Acceptable Financing Cash, Conventional
Listing Terms Cash, Conventional
Financing Conventional
Special Listing Condition Aerial Photo
Read Less
Want to know what your home might be worth? Contact us for a FREE valuation!

Our team is ready to help you sell your home for the highest possible price ASAP

©2025 North Texas Real Estate Information Systems.
Bought with Lee Lamont • eXp Realty LLC





