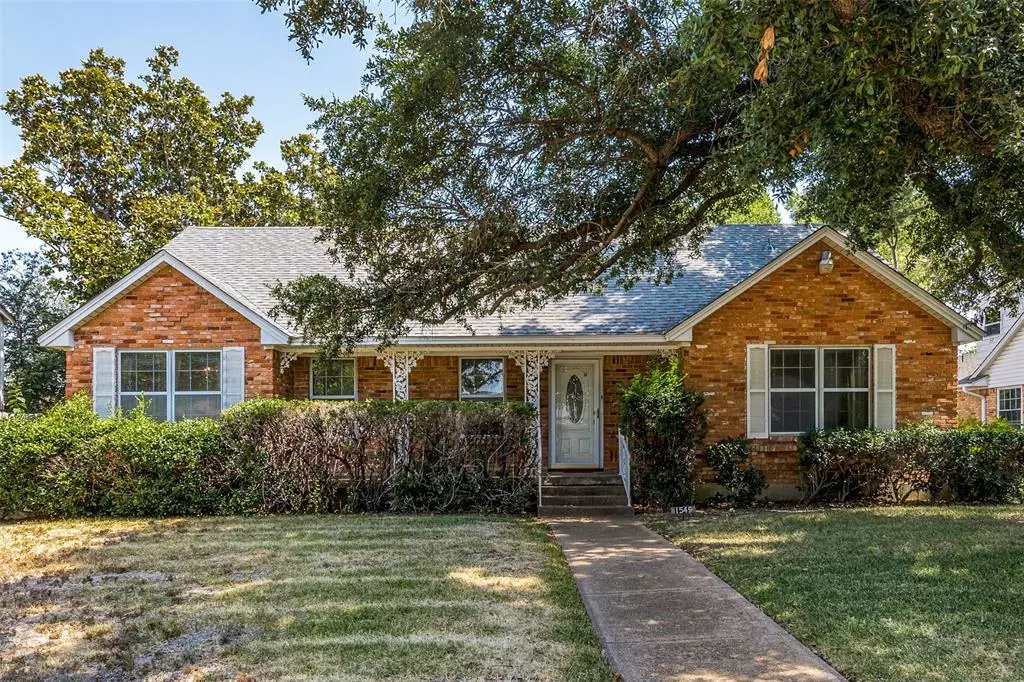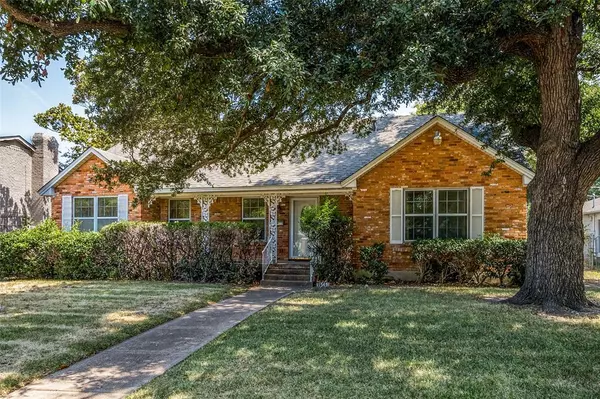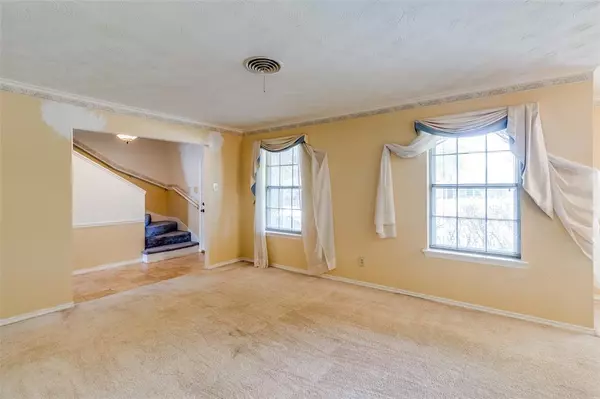$425,000
For more information regarding the value of a property, please contact us for a free consultation.
1549 Mapleton Drive Dallas, TX 75228
5 Beds
2 Baths
2,508 SqFt
Key Details
Property Type Single Family Home
Sub Type Single Family Residence
Listing Status Sold
Purchase Type For Sale
Square Footage 2,508 sqft
Price per Sqft $169
Subdivision Crestview East 01
MLS Listing ID 20392790
Sold Date 10/10/23
Style Traditional
Bedrooms 5
Full Baths 2
HOA Y/N None
Year Built 1961
Annual Tax Amount $9,786
Lot Size 8,276 Sqft
Acres 0.19
Lot Dimensions 71 X 115
Property Description
Lovingly maintained traditional brick home nestled in the highly desirable White Rock Forest neighborhood of East Dallas with close proximity to Casa Linda Plaza, White Rock Lake and The Dallas Arboretum. This 5 bedroom 2 bath 2508 Sq ft home has EXCELLENT bones UNTOUCHED and makes this a super RARE find in a beautiful neighborhood with spacious green lawns and mature trees. The current owners have enjoyed raising their kids and calling this home for the past 40+ years. At entry you are welcomed by a formal living and dinning room. Past the dining room, an eat-in kitchen for casual dining adjoined by a second living area. Two bedrooms are located on the ground floor shared by a delightful bathroom. Upstairs you will find three additonal bedrooms & bathroom. Property sits on an OVERSIZED lot perfect and ready for your personal touches! Homes renovated in this neighborhood sell for $600k+. Newer updates include PVC plumbing, water heater, Hardie board siding, back door and patio windows.
Location
State TX
County Dallas
Community Restaurant
Direction Use GPS
Rooms
Dining Room 2
Interior
Interior Features Decorative Lighting, Eat-in Kitchen
Heating Central, Natural Gas
Cooling Ceiling Fan(s), Central Air, Electric
Flooring Carpet, Laminate
Fireplaces Number 1
Fireplaces Type Brick, Family Room, Gas, Wood Burning
Appliance Dishwasher, Gas Cooktop, Gas Water Heater, Plumbed For Gas in Kitchen
Heat Source Central, Natural Gas
Laundry Gas Dryer Hookup, Utility Room, Full Size W/D Area, Washer Hookup
Exterior
Exterior Feature Covered Patio/Porch, Private Yard
Garage Spaces 2.0
Fence Chain Link
Community Features Restaurant
Utilities Available Alley, City Sewer, City Water, Electricity Connected, Individual Gas Meter, Individual Water Meter, Natural Gas Available, Sidewalk
Roof Type Composition
Total Parking Spaces 2
Garage Yes
Building
Lot Description Interior Lot, Lrg. Backyard Grass, Many Trees
Story One and One Half
Foundation Pillar/Post/Pier
Level or Stories One and One Half
Structure Type Brick,Frame
Schools
Elementary Schools Reinhardt
Middle Schools Gaston
High Schools Adams
School District Dallas Isd
Others
Ownership Paul A Laporte Family Trust and Doris L Laport
Acceptable Financing Cash, Conventional, FHA, VA Loan
Listing Terms Cash, Conventional, FHA, VA Loan
Financing Conventional
Read Less
Want to know what your home might be worth? Contact us for a FREE valuation!

Our team is ready to help you sell your home for the highest possible price ASAP

©2025 North Texas Real Estate Information Systems.
Bought with Jason Castro • Compass RE Texas, LLC





