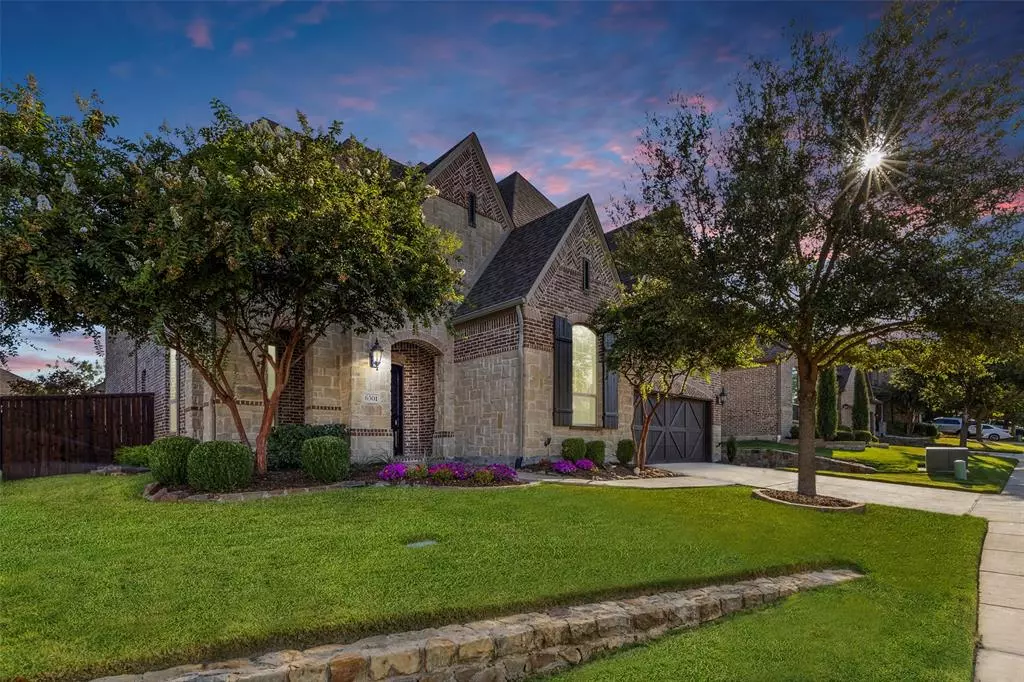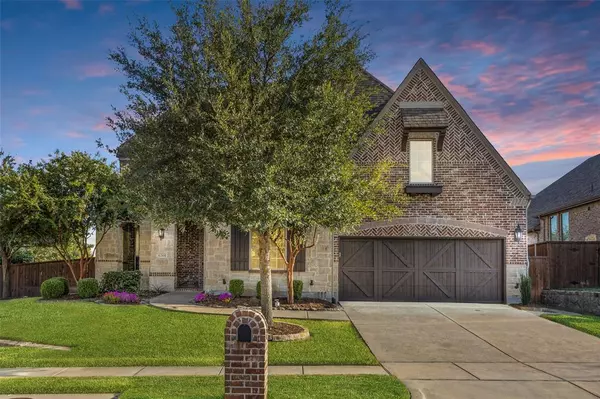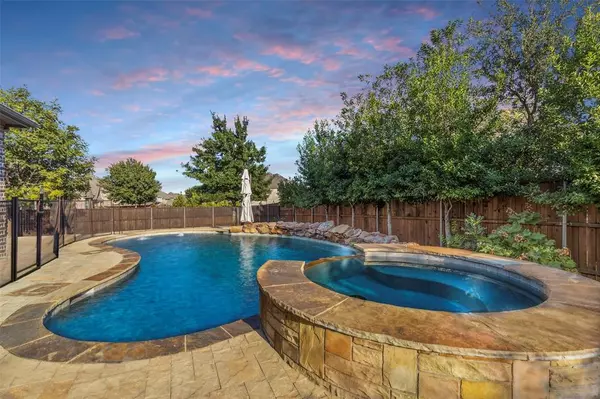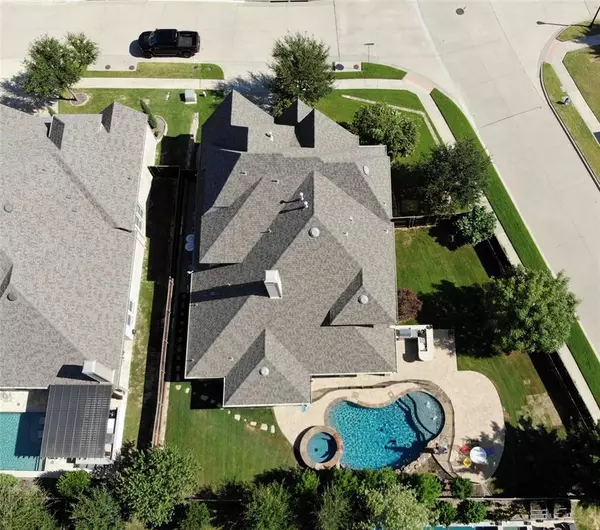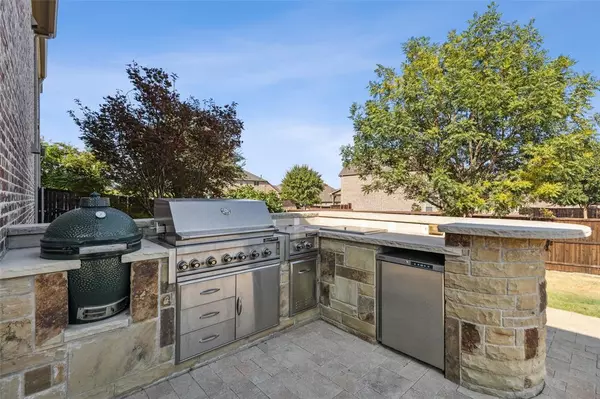$900,000
For more information regarding the value of a property, please contact us for a free consultation.
6501 Biltmore Lane Mckinney, TX 75071
4 Beds
5 Baths
3,767 SqFt
Key Details
Property Type Single Family Home
Sub Type Single Family Residence
Listing Status Sold
Purchase Type For Sale
Square Footage 3,767 sqft
Price per Sqft $238
Subdivision Wynn Ridge Estates Ph One
MLS Listing ID 20424272
Sold Date 10/11/23
Bedrooms 4
Full Baths 3
Half Baths 2
HOA Fees $72/ann
HOA Y/N Mandatory
Year Built 2014
Annual Tax Amount $13,008
Lot Size 0.281 Acres
Acres 0.281
Property Description
** Multiple offers, deadline for offers: 9PM CST 9.10.23 ** Highland built & located in Wynn Ridge, part of McKinney's highly sought after & amenity-filled Stonebridge Ranch! Ideally placed on a corner lot to maximize yard space, allowing for the fabulous heated pool & spa, extensive patio & outdoor kitchen as well as a large side yard with mature landscaping. Upon entry you'll notice fresh paint throughout, newly refinished hardwood floors, a custom 300+ bottle chilled wine cellar along with a nice flow into the main living spaces. Formal dining & study off the entry, first floor also features a guest bedroom with ensuite bath. Spacious master bedroom & bath, incredible custom closet by California Closets. Upstairs you'll find two additional bedrooms, a large game room, media room with 5.1 surround, a wet bar & half bath. Other updates include smart thermostats, smart sprinkler controller, 4 solar powered ring cameras, epoxy garage floor, freshly stained wood fence, & more.
Location
State TX
County Collin
Community Club House, Community Pool, Curbs, Fishing, Fitness Center, Golf, Greenbelt, Jogging Path/Bike Path, Lake, Park, Playground, Pool, Sidewalks, Tennis Court(S)
Direction GPS
Rooms
Dining Room 2
Interior
Interior Features Built-in Wine Cooler, Cable TV Available, Cathedral Ceiling(s), Chandelier, Decorative Lighting, Double Vanity, Eat-in Kitchen, Flat Screen Wiring, Granite Counters, High Speed Internet Available, Kitchen Island, Sound System Wiring, Vaulted Ceiling(s), Walk-In Closet(s), Wet Bar
Heating Central, Natural Gas
Cooling Ceiling Fan(s), Central Air, Electric
Flooring Carpet, Ceramic Tile, Wood
Fireplaces Number 1
Fireplaces Type Gas, Gas Logs, Gas Starter, Living Room, Raised Hearth, Stone, Wood Burning
Equipment Home Theater
Appliance Commercial Grade Range, Commercial Grade Vent, Dishwasher, Disposal, Electric Oven, Gas Cooktop, Gas Water Heater, Microwave, Convection Oven, Double Oven, Plumbed For Gas in Kitchen
Heat Source Central, Natural Gas
Laundry Electric Dryer Hookup, Utility Room, Full Size W/D Area, Washer Hookup, Other
Exterior
Exterior Feature Attached Grill, Barbecue, Built-in Barbecue, Covered Patio/Porch, Gas Grill, Rain Gutters, Outdoor Grill, Outdoor Kitchen
Garage Spaces 3.0
Fence Privacy, Wood
Pool Fenced, Gunite, Heated, In Ground, Outdoor Pool, Separate Spa/Hot Tub
Community Features Club House, Community Pool, Curbs, Fishing, Fitness Center, Golf, Greenbelt, Jogging Path/Bike Path, Lake, Park, Playground, Pool, Sidewalks, Tennis Court(s)
Utilities Available Cable Available, City Sewer, City Water, Co-op Electric, Concrete, Curbs, Individual Gas Meter, Individual Water Meter, Sidewalk, Underground Utilities
Roof Type Composition
Total Parking Spaces 3
Garage Yes
Private Pool 1
Building
Lot Description Corner Lot, Few Trees, Interior Lot, Landscaped, Lrg. Backyard Grass, Sprinkler System, Subdivision
Story Two
Foundation Slab
Level or Stories Two
Structure Type Brick,Rock/Stone,Siding
Schools
Elementary Schools Lizzie Nell Cundiff Mcclure
Middle Schools Dr Jack Cockrill
High Schools Mckinney North
School District Mckinney Isd
Others
Ownership See agent
Acceptable Financing Cash, Conventional, VA Loan
Listing Terms Cash, Conventional, VA Loan
Financing Conventional
Special Listing Condition Aerial Photo
Read Less
Want to know what your home might be worth? Contact us for a FREE valuation!

Our team is ready to help you sell your home for the highest possible price ASAP

©2025 North Texas Real Estate Information Systems.
Bought with Nicholas Nordman • Ebby Halliday, REALTORS

