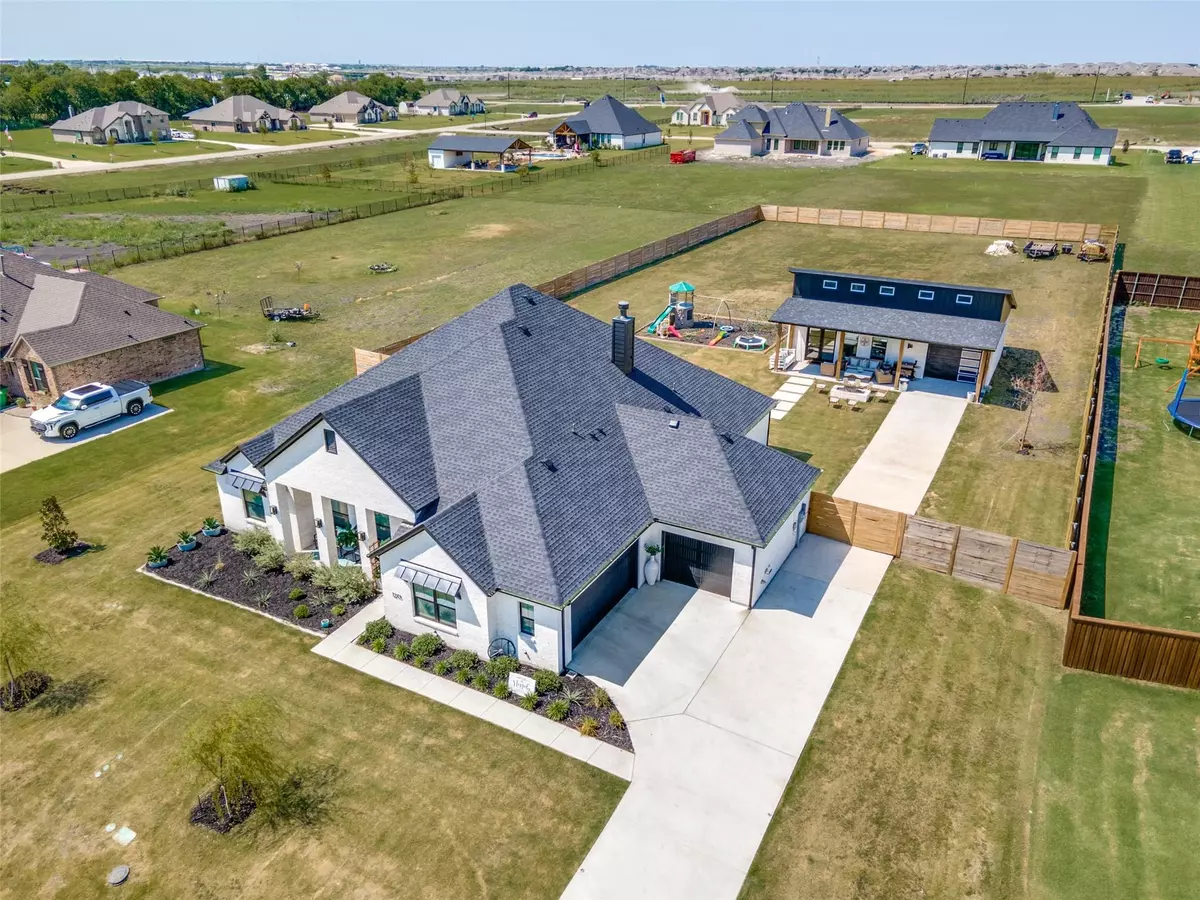$679,900
For more information regarding the value of a property, please contact us for a free consultation.
1213 Jungle Drive Forney, TX 75126
4 Beds
3 Baths
2,650 SqFt
Key Details
Property Type Single Family Home
Sub Type Single Family Residence
Listing Status Sold
Purchase Type For Sale
Square Footage 2,650 sqft
Price per Sqft $256
Subdivision Lynx Hollow
MLS Listing ID 20390866
Sold Date 09/15/23
Bedrooms 4
Full Baths 3
HOA Fees $29/ann
HOA Y/N Mandatory
Year Built 2021
Annual Tax Amount $9,229
Lot Size 1.000 Acres
Acres 1.0
Property Description
Modern custom built natural white brick home that offers 3300 sq ft of living space + black roof. The main house offering 2650 sq ft of open concept living, 4bed 3 bath with luxury upgrades that include a cedar wood beam + white brick fireplace, chefs kitchen + custom cabinets, large white quartz island + large white farmhouse sink + pot filler, ceramic white and black driftwood tile floors in common areas. Master suite includes a freestanding modern garden tub + oversized shower + his hers sinks. Walk out to your private oasis where there is a complete wood privacy fence surrounding the whole back property + custom firepit + designated playground area and a modern concrete walkway that takes you to the secondary living guesthouse detached garage. This space offers an open concept 650 sq ft of living area which can be used for guest or entertaining party space + large outdoor patio. It includes an additional half bath + an enclosed garage workshop + extended driveway. No MUD or PID
Location
State TX
County Kaufman
Direction Take 80 East to Pinson Rd, exit and make left for about three miles converts to ranch road and from there a right into university dr. About half a mile on University to County Rd 221 where you make a left. Two blocks make a right to Jungle dr and the destination is on the right.
Rooms
Dining Room 2
Interior
Interior Features Built-in Features, Cable TV Available, Cathedral Ceiling(s), Chandelier, Decorative Lighting, Double Vanity, Eat-in Kitchen, Flat Screen Wiring, Granite Counters, High Speed Internet Available, Kitchen Island, Natural Woodwork, Open Floorplan, Paneling, Pantry, Smart Home System, Vaulted Ceiling(s), Walk-In Closet(s), Wired for Data, In-Law Suite Floorplan
Heating Central
Cooling Central Air
Fireplaces Number 2
Fireplaces Type Living Room, Outside
Appliance Dishwasher, Disposal, Electric Cooktop, Electric Oven, Electric Range, Electric Water Heater, Microwave, Vented Exhaust Fan
Heat Source Central
Exterior
Garage Spaces 4.0
Fence Back Yard, Fenced, Wood
Utilities Available Aerobic Septic, City Water, Co-op Electric, Community Mailbox, Concrete, Electricity Connected, Individual Water Meter, Outside City Limits, Phone Available, Underground Utilities
Total Parking Spaces 4
Garage Yes
Building
Story One
Level or Stories One
Schools
Elementary Schools Griffin
Middle Schools Brown
High Schools North Forney
School District Forney Isd
Others
Ownership Jennifer Hernandez
Financing Conventional
Read Less
Want to know what your home might be worth? Contact us for a FREE valuation!

Our team is ready to help you sell your home for the highest possible price ASAP

©2024 North Texas Real Estate Information Systems.
Bought with Sarah Hendricks • Coldwell Banker Apex, REALTORS


