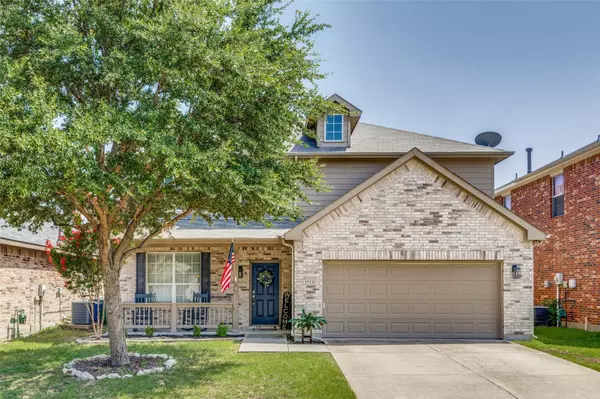$520,000
For more information regarding the value of a property, please contact us for a free consultation.
5713 Rubblestone Drive Mckinney, TX 75070
3 Beds
3 Baths
2,867 SqFt
Key Details
Property Type Single Family Home
Sub Type Single Family Residence
Listing Status Sold
Purchase Type For Sale
Square Footage 2,867 sqft
Price per Sqft $181
Subdivision Brookstone Ph Iii
MLS Listing ID 20379595
Sold Date 10/06/23
Style Traditional
Bedrooms 3
Full Baths 2
Half Baths 1
HOA Fees $48/ann
HOA Y/N Mandatory
Year Built 2007
Annual Tax Amount $7,927
Lot Size 5,227 Sqft
Acres 0.12
Property Description
Beautiful North facing home in desirable Brookstone with a flexible and open floorplan offering great family and entertainment flow both inside and out! Zoned to exceptional FRISCO ISD & is around the corner from park, playground, community pool, walking trails & Elliott Elem. This cheery home features current flooring, light fixtures, paint colors & more. The welcoming familyrm boasts a stone fireplace, elevated hearth, custom shelving & backyard views. The kitchen shares a 9 foot breakfast bar with the familyrm & includes an island, dual sinks, distressed look white cabinets, nook, & opens to the private backyard with a 38x11 patio with cover. The beautiful oversized dining room could be used for a living room, or for both. Flexible bonus room with double doors off the dining room! Upstairs is a 14x11 flex space with French doors, 2 large bedrooms, & a private 19x16 Master Suite with a 10x8 attached sitting area & an 18 ft long closet! HVAC 2022, patio 2022, flooring 2019, roof 2019.
Location
State TX
County Collin
Community Community Pool, Curbs, Greenbelt, Jogging Path/Bike Path, Park, Playground, Sidewalks
Direction GREAT LOCATION! Easy access to 121, 75, 380, restaurants, shopping, hospitals, historic Downtown McKinney, Collin College & more! 121 to Alma Rd & go north, right on Silverado Trl, then left on Brookstone Dr, left on Flagstone, left on Pitchstone Dr, & right on Rubblestone Dr, home on left & SIY.
Rooms
Dining Room 2
Interior
Interior Features Cable TV Available, Decorative Lighting, High Speed Internet Available, Kitchen Island, Open Floorplan, Pantry, Walk-In Closet(s)
Heating Central, Fireplace(s), Natural Gas, Zoned
Cooling Ceiling Fan(s), Central Air, Electric, Zoned
Flooring Carpet, Luxury Vinyl Plank, Tile
Fireplaces Number 1
Fireplaces Type Family Room, Gas Logs, Gas Starter, Stone
Equipment Satellite Dish
Appliance Dishwasher, Disposal, Electric Range, Gas Water Heater, Microwave
Heat Source Central, Fireplace(s), Natural Gas, Zoned
Laundry Electric Dryer Hookup, Utility Room, Full Size W/D Area, Washer Hookup
Exterior
Exterior Feature Covered Patio/Porch, Rain Gutters, Private Yard
Garage Spaces 2.0
Fence Back Yard, Fenced, Gate, Wood
Community Features Community Pool, Curbs, Greenbelt, Jogging Path/Bike Path, Park, Playground, Sidewalks
Utilities Available Asphalt, Cable Available, City Sewer, City Water, Curbs, Electricity Connected, Individual Gas Meter, Individual Water Meter, Natural Gas Available, Phone Available, Sewer Available, Sidewalk, Underground Utilities
Roof Type Composition
Total Parking Spaces 2
Garage Yes
Building
Lot Description Few Trees, Irregular Lot, Landscaped, Level, Sprinkler System, Subdivision
Story Two
Foundation Slab
Level or Stories Two
Structure Type Brick,Siding
Schools
Elementary Schools Elliott
Middle Schools Scoggins
High Schools Emerson
School District Frisco Isd
Others
Acceptable Financing Cash, Conventional, FHA, VA Loan
Listing Terms Cash, Conventional, FHA, VA Loan
Financing Conventional
Special Listing Condition Survey Available
Read Less
Want to know what your home might be worth? Contact us for a FREE valuation!

Our team is ready to help you sell your home for the highest possible price ASAP

©2025 North Texas Real Estate Information Systems.
Bought with Neeraj Gupta • ONEPLUS REALTY GROUP, LLC





