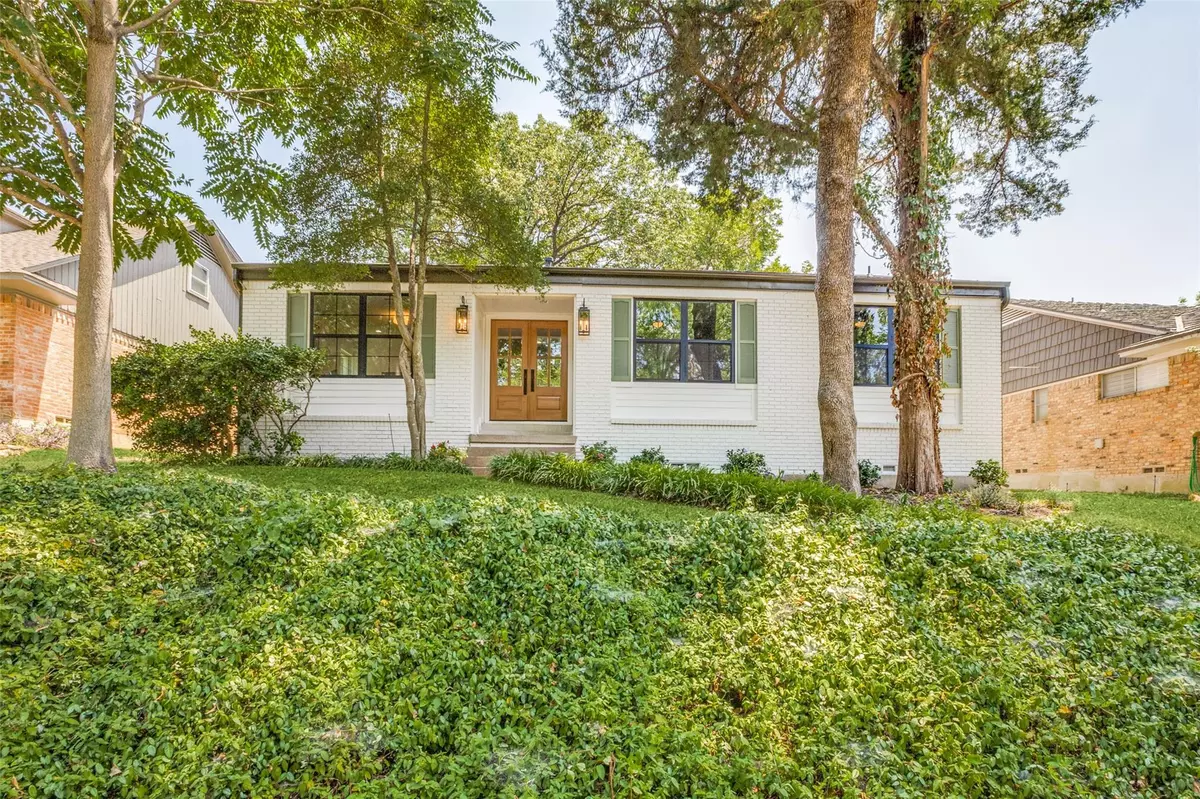$725,000
For more information regarding the value of a property, please contact us for a free consultation.
10524 Creekmere Drive Dallas, TX 75218
4 Beds
2 Baths
2,001 SqFt
Key Details
Property Type Single Family Home
Sub Type Single Family Residence
Listing Status Sold
Purchase Type For Sale
Square Footage 2,001 sqft
Price per Sqft $362
Subdivision Lochwood
MLS Listing ID 20392799
Sold Date 10/05/23
Bedrooms 4
Full Baths 2
HOA Y/N None
Year Built 1961
Annual Tax Amount $10,939
Lot Size 9,016 Sqft
Acres 0.207
Lot Dimensions 60x150
Property Description
NEW PVC PLUMBING! This beautifully renovated home offers a tasteful blend of modern amenities and timeless charm. As you step inside, you'll notice the craftsmanship that went into the extensive renovation. New engineered hardwoods flow throughout the home. The kitchen has been completely transformed with new cabinets, quartz tops, designer lighting and stainless appliances. New windows bathe the home in natural light and provide energy efficiency while also showcasing the picturesque neighborhood views. Enjoy the comfort of a new HVAC system, ensuring you'll stay cozy in the winter and cool during the summer. The master suite boasts a large walk-in closet, double vanity and a large glass shower. A new roof offers peace of mind and added protection for years to come while the new cedar fence and outdoor patio provide both privacy and a touch of natural beauty to the outdoor space. With all these thoughtful updates, this home is the epitome of turnkey living.
Location
State TX
County Dallas
Community Greenbelt
Direction USE GPS
Rooms
Dining Room 1
Interior
Interior Features Decorative Lighting, Double Vanity, Eat-in Kitchen, Kitchen Island, Paneling, Walk-In Closet(s)
Heating Central, Natural Gas
Cooling Central Air, Electric
Flooring Ceramic Tile, Wood
Fireplaces Number 1
Fireplaces Type Brick, Gas
Appliance Dishwasher, Disposal, Gas Range, Gas Water Heater, Microwave, Plumbed For Gas in Kitchen, Refrigerator, Vented Exhaust Fan
Heat Source Central, Natural Gas
Laundry Electric Dryer Hookup, Gas Dryer Hookup, Utility Room, Full Size W/D Area
Exterior
Exterior Feature Rain Gutters
Garage Spaces 2.0
Fence Wood
Community Features Greenbelt
Utilities Available All Weather Road, Alley, City Sewer, City Water, Natural Gas Available, Sidewalk
Roof Type Composition
Total Parking Spaces 2
Garage Yes
Building
Lot Description Adjacent to Greenbelt
Story One
Foundation Pillar/Post/Pier, Slab
Level or Stories One
Structure Type Brick,Frame
Schools
Elementary Schools Reilly
Middle Schools Robert Hill
High Schools Adams
School District Dallas Isd
Others
Restrictions Deed
Ownership Wildling Ventures, LLC
Acceptable Financing Cash, Conventional
Listing Terms Cash, Conventional
Financing Conventional
Read Less
Want to know what your home might be worth? Contact us for a FREE valuation!

Our team is ready to help you sell your home for the highest possible price ASAP

©2024 North Texas Real Estate Information Systems.
Bought with Jennifer Pyatt • Keller Williams Rockwall


