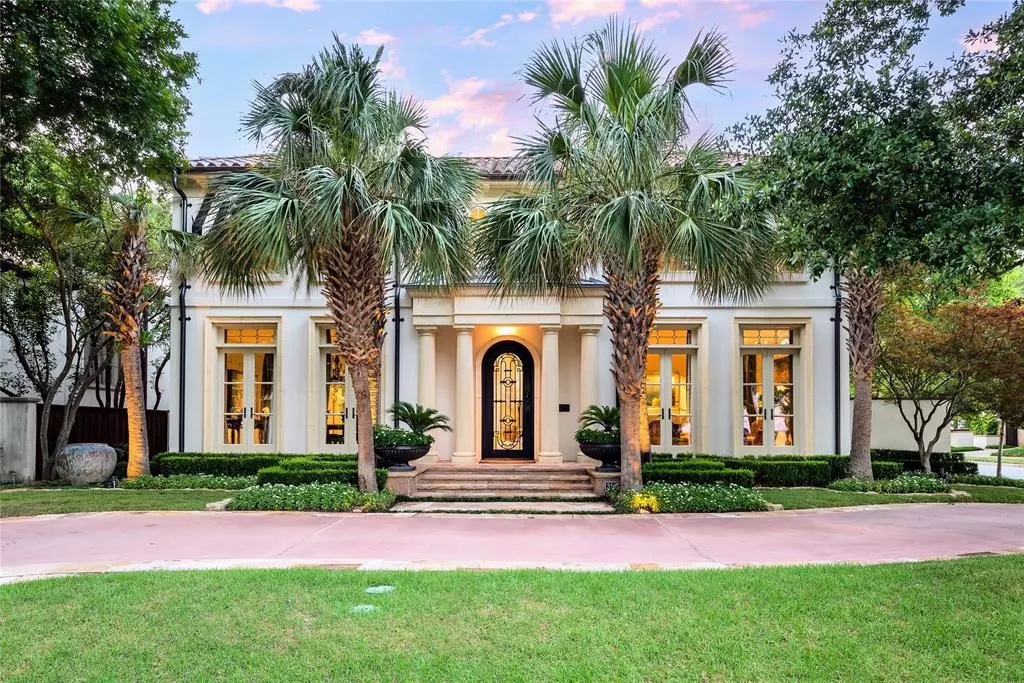$6,450,000
For more information regarding the value of a property, please contact us for a free consultation.
3500 Saint Johns Drive Highland Park, TX 75205
4 Beds
5 Baths
6,213 SqFt
Key Details
Property Type Single Family Home
Sub Type Single Family Residence
Listing Status Sold
Purchase Type For Sale
Square Footage 6,213 sqft
Price per Sqft $1,038
Subdivision Highland Park
MLS Listing ID 20426023
Sold Date 10/04/23
Style Mediterranean
Bedrooms 4
Full Baths 4
Half Baths 1
HOA Y/N None
Year Built 1999
Annual Tax Amount $50,841
Lot Size 0.254 Acres
Acres 0.254
Lot Dimensions 74X150
Property Description
Nestled in the heart of Highland Park, this stunning French Mediterranean residence blends timeless elegance with modern luxury to achieve a seamless fusion of classic charm and contemporary living. Situated on a generous corner lot just one block from Armstrong Elementary, its beautifully landscaped exterior sets the tone for the refined luxury waiting within. The interior flows with measured elegance, with over-sized rooms and high ceilings that gather abundant natural light to enhance spaciousness and create an inviting atmosphere. The home has four total bedrooms, with the primary suite situated downstairs in quiet seclusion. It also boasts two grand living spaces, a gorgeous kitchen with brand new appliances, massive formal dining area, an upstairs media room and stunning backyard retreat complete with resort style pool. Freshly stained white oak floors throughout. Truly a must see!
Location
State TX
County Dallas
Direction Head West on Mockingbird from Central Expressway, and turn left on Auburndale. Property is on northwest corner of St Johns and Auburndale
Rooms
Dining Room 1
Interior
Interior Features Built-in Features, Cable TV Available, Cedar Closet(s), Chandelier, Decorative Lighting, Double Vanity, Dry Bar, Eat-in Kitchen, Flat Screen Wiring, High Speed Internet Available, Kitchen Island, Multiple Staircases, Pantry, Sound System Wiring, Walk-In Closet(s), Wired for Data
Heating Central, Natural Gas
Cooling Central Air, Electric
Flooring Carpet, Hardwood, Marble
Fireplaces Number 3
Fireplaces Type Decorative, Den, Family Room, Gas Starter, Great Room, Living Room, Master Bedroom, Stone, Wood Burning
Equipment Dehumidifier, Irrigation Equipment
Appliance Built-in Refrigerator, Dishwasher, Disposal, Gas Cooktop, Gas Oven, Gas Range, Ice Maker, Microwave, Double Oven, Plumbed For Gas in Kitchen, Tankless Water Heater, Vented Exhaust Fan
Heat Source Central, Natural Gas
Laundry Utility Room, Full Size W/D Area
Exterior
Exterior Feature Attached Grill, Awning(s), Built-in Barbecue, Covered Patio/Porch, Gas Grill, Rain Gutters, Lighting, Mosquito Mist System, Outdoor Grill, Outdoor Living Center, Private Yard
Garage Spaces 3.0
Fence Back Yard, Rock/Stone
Pool In Ground, Outdoor Pool, Private, Water Feature, Waterfall
Utilities Available City Sewer, City Water
Roof Type Spanish Tile
Total Parking Spaces 3
Garage Yes
Private Pool 1
Building
Lot Description Corner Lot, Landscaped, Sprinkler System
Story Two
Foundation Pillar/Post/Pier
Level or Stories Two
Structure Type Rock/Stone,Stucco
Schools
Elementary Schools Armstrong
Middle Schools Highland Park
High Schools Highland Park
School District Highland Park Isd
Others
Ownership David Cash
Acceptable Financing Conventional
Listing Terms Conventional
Financing Cash
Read Less
Want to know what your home might be worth? Contact us for a FREE valuation!

Our team is ready to help you sell your home for the highest possible price ASAP

©2024 North Texas Real Estate Information Systems.
Bought with Christine Mckenny • Allie Beth Allman & Assoc.


