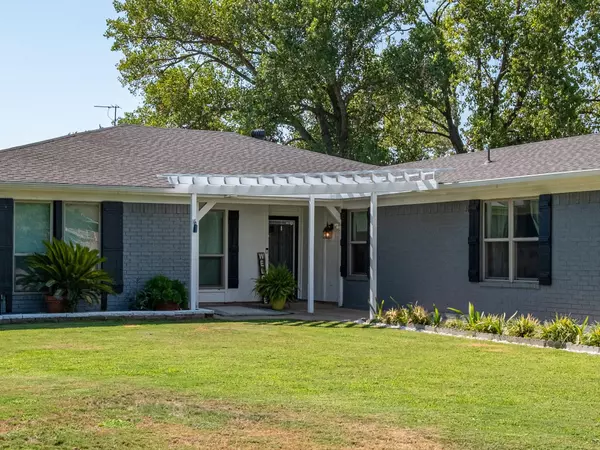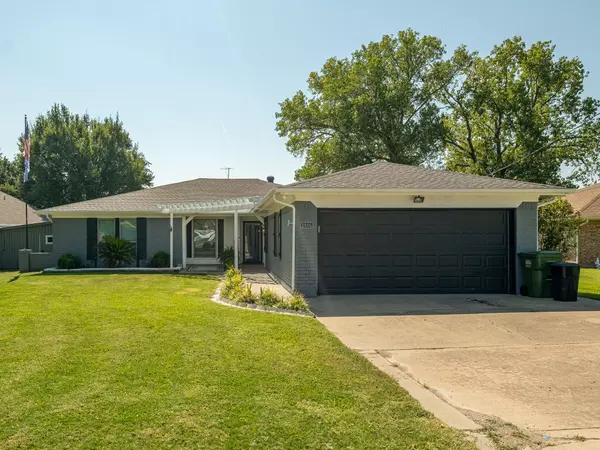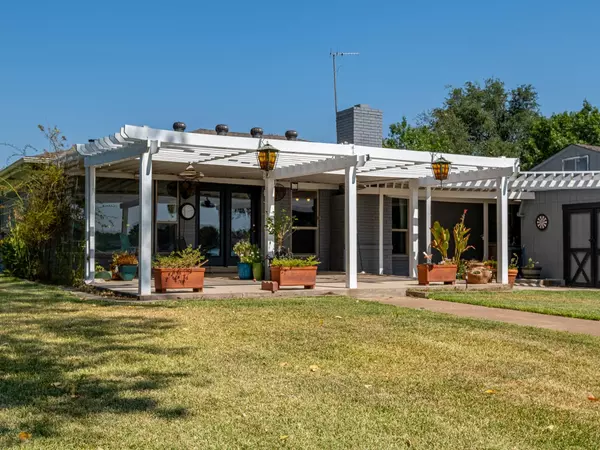$649,500
For more information regarding the value of a property, please contact us for a free consultation.
3805 Quail Run Granbury, TX 76049
4 Beds
3 Baths
2,052 SqFt
Key Details
Property Type Single Family Home
Sub Type Single Family Residence
Listing Status Sold
Purchase Type For Sale
Square Footage 2,052 sqft
Price per Sqft $316
Subdivision Nassau Bay Ii
MLS Listing ID 20400006
Sold Date 10/05/23
Style Traditional
Bedrooms 4
Full Baths 3
HOA Y/N None
Year Built 1978
Annual Tax Amount $4,927
Lot Size 4,356 Sqft
Acres 0.1
Property Description
Completely and tastefully updated throughout, this home screams BUY ME from the time you enter the front door! Immediately to the right is a MIL or guest suite with separate full bath and TWO walk in closets! Head further and you are in the great room. Centered is the included big screen TV and fireplace on the main wall. To the right lies the superbly appointed kitchen with white quartz countertops and high end stainless steel appliances, all of which convey. From anywhere in the great room, look out through the wall of brand new windows past your pergola covered patio to the spacious yard and out to your dock on Lake Granbury! Straight out to deep water! To the left are the primary bedroom and its primary bathroom with custom shower and countertop. Beyond in the hall is the third full bath which serves the 3rd and 4th bedrooms, each with their own custom closets! Once outside, turn left to see your outdoor kitchen area and HUGE storage workshop! Shed has loft and ac, outdoor shower!!
Location
State TX
County Hood
Direction From 377, Head South on Davis Road. Cross Old Hwy 4. Cross Rhea Rd. Left on Quail Run. Home is on right.
Rooms
Dining Room 1
Interior
Interior Features Built-in Features, Cable TV Available, Decorative Lighting, Eat-in Kitchen, High Speed Internet Available, Open Floorplan, Paneling, Pantry, Walk-In Closet(s), In-Law Suite Floorplan
Heating Central, Electric, Fireplace Insert, Fireplace(s)
Cooling Attic Fan, Ceiling Fan(s), Central Air, Electric, Roof Turbine(s), Window Unit(s)
Flooring Ceramic Tile, Wood
Fireplaces Number 1
Fireplaces Type Decorative, Electric, Great Room, Insert
Equipment TV Antenna
Appliance Dishwasher, Disposal, Electric Oven, Electric Range, Electric Water Heater, Microwave, Convection Oven, Refrigerator
Heat Source Central, Electric, Fireplace Insert, Fireplace(s)
Laundry Electric Dryer Hookup, Utility Room, Full Size W/D Area, Washer Hookup
Exterior
Exterior Feature Awning(s), Boat Slip, Covered Patio/Porch, Dock, Fire Pit, Rain Gutters, Lighting, Outdoor Kitchen, Outdoor Shower, RV/Boat Parking, Storage
Garage Spaces 2.0
Fence Chain Link, Fenced
Utilities Available Aerobic Septic, Asphalt, Cable Available, Co-op Electric, Co-op Water, Electricity Connected, Individual Water Meter, MUD Water, Outside City Limits, Phone Available, Private Sewer
Waterfront Description Dock – Covered,Lake Front,Lake Front – Main Body,Personal Watercraft Lift,Retaining Wall – Other
Roof Type Composition
Total Parking Spaces 2
Garage Yes
Building
Lot Description Acreage, Cleared, Landscaped, Lrg. Backyard Grass, Many Trees, Sprinkler System, Subdivision, Water/Lake View, Waterfront
Story One
Foundation Slab
Level or Stories One
Structure Type Brick
Schools
Elementary Schools Acton
Middle Schools Acton
High Schools Granbury
School District Granbury Isd
Others
Restrictions No Known Restriction(s)
Ownership Knight
Acceptable Financing 1031 Exchange, Cash, Conventional, FHA
Listing Terms 1031 Exchange, Cash, Conventional, FHA
Financing Conventional
Read Less
Want to know what your home might be worth? Contact us for a FREE valuation!

Our team is ready to help you sell your home for the highest possible price ASAP

©2025 North Texas Real Estate Information Systems.
Bought with Jordan Holley • Wethington Agency





