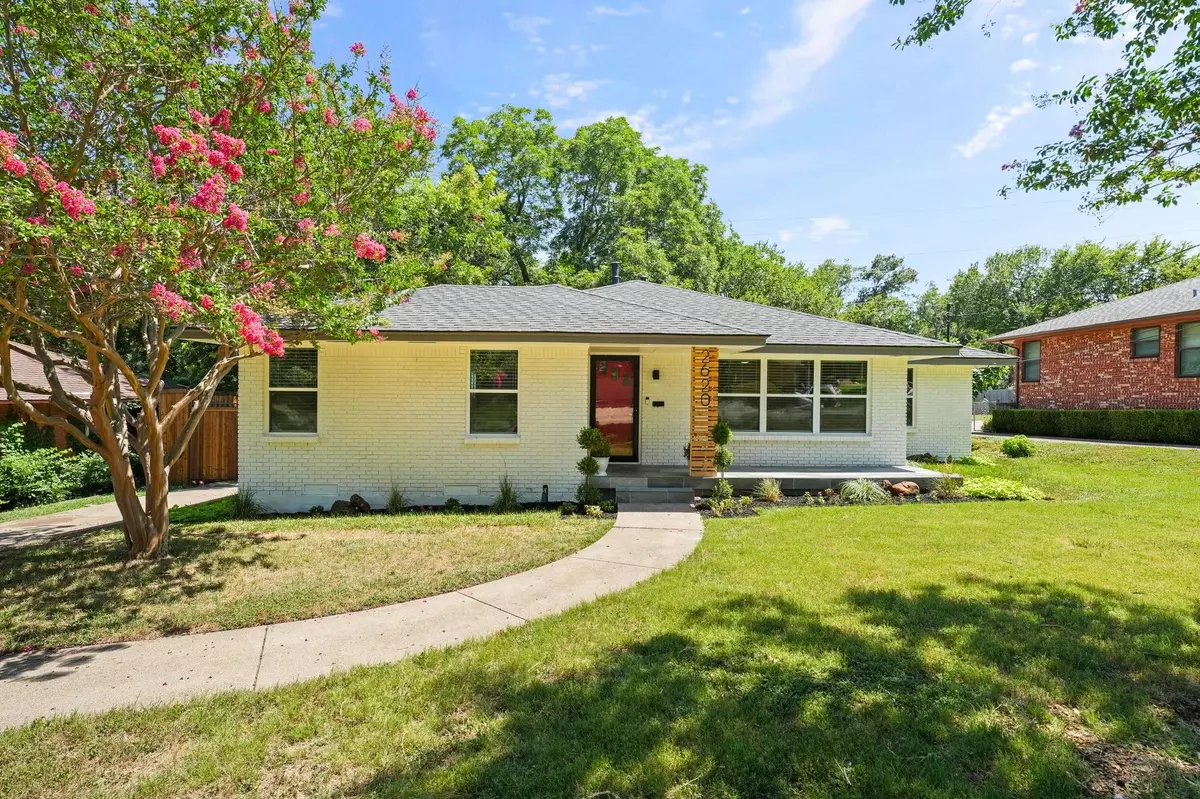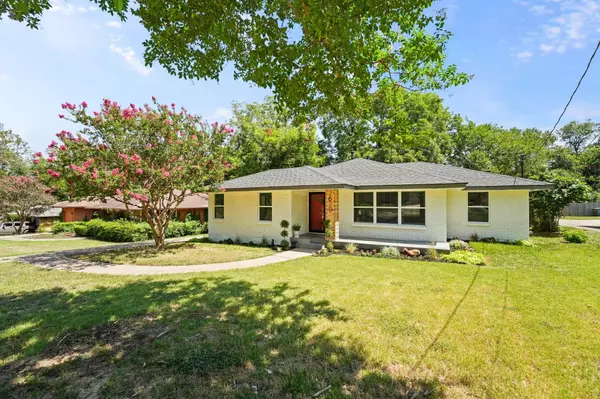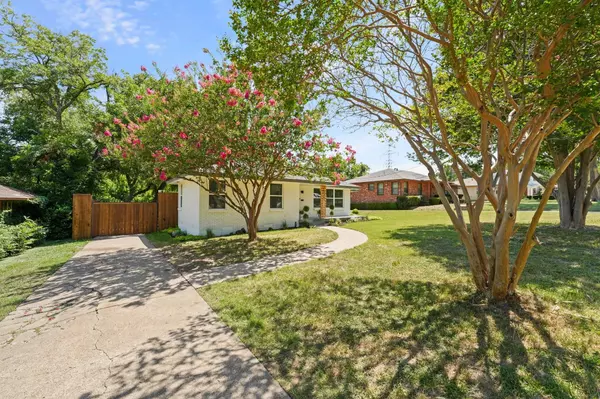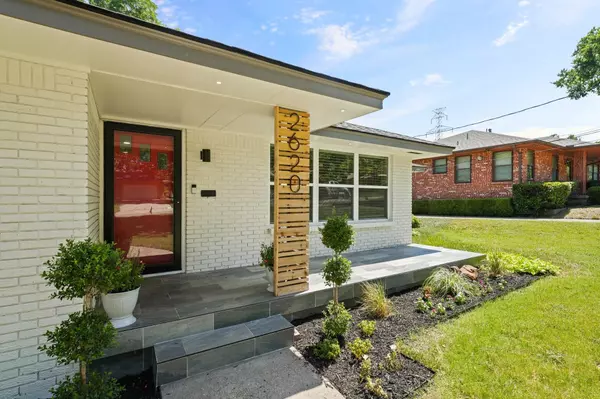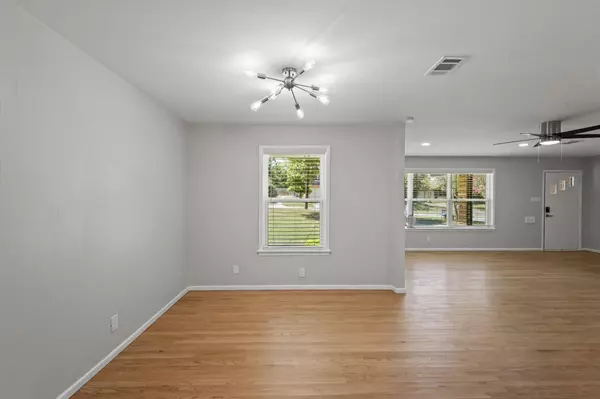$529,999
For more information regarding the value of a property, please contact us for a free consultation.
2620 Southwood Drive Dallas, TX 75233
3 Beds
2 Baths
2,084 SqFt
Key Details
Property Type Single Family Home
Sub Type Single Family Residence
Listing Status Sold
Purchase Type For Sale
Square Footage 2,084 sqft
Price per Sqft $254
Subdivision Southwood Estates
MLS Listing ID 20362236
Sold Date 09/29/23
Style Traditional
Bedrooms 3
Full Baths 2
HOA Y/N None
Year Built 1954
Annual Tax Amount $6,625
Lot Size 0.294 Acres
Acres 0.294
Property Description
WOW!! DONT MISS OUT!! Check Out This Over-the-Top Smart Home Remodel! Virtually everything in this house has been touched or updated. Spacious house near Keist Park. This is 3 bedrooms, 2 bath, 2 car garage house, with a large private serene back yard and lots of upgraded fixtures. You will be impressed by all the modern technology touches. It even has a Bluetooth Speaker for the amazing shower and built in USB outlets in primary and kitchen! Refinished Original Hardwood Floors, Carrera Quartz Countertops, All NEW Windows, New Custom Soft Close Cabinets, All cast iron plumbing underneath house has been replaced. New Duct work and furnace replaced, windows replaced, rewired and electrical panel new, new appliances, hardwood floors, 2 car attached garage, board on board fence, and so so so much more. Private back yard with metal gate with cedar fencing and remote-control entrance. No expense spared on this remodel. This home is move in ready!
Location
State TX
County Dallas
Direction In the area of Kiest Blvd, Hampton Rd and Loop 12. See GPS for directions.
Rooms
Dining Room 1
Interior
Interior Features Decorative Lighting, Eat-in Kitchen, High Speed Internet Available, Kitchen Island, Open Floorplan
Heating Central
Cooling Electric
Flooring Hardwood, Tile, Wood, Other
Fireplaces Number 1
Fireplaces Type Gas, Gas Starter, Living Room
Appliance Dishwasher, Disposal, Gas Cooktop, Gas Water Heater, Microwave, Other
Heat Source Central
Laundry Electric Dryer Hookup, Utility Room, Full Size W/D Area
Exterior
Exterior Feature Covered Patio/Porch, Private Yard
Garage Spaces 2.0
Fence Wood
Utilities Available City Sewer, City Water, Concrete, Sidewalk
Roof Type Composition
Total Parking Spaces 2
Garage Yes
Building
Lot Description Greenbelt, Interior Lot, Landscaped, Lrg. Backyard Grass, Many Trees, Subdivision
Story One
Level or Stories One
Structure Type Brick
Schools
Elementary Schools Webster
Middle Schools Browne
High Schools Kimball
School District Dallas Isd
Others
Restrictions Other
Acceptable Financing Cash, Conventional, FHA, VA Loan
Listing Terms Cash, Conventional, FHA, VA Loan
Financing Conventional
Read Less
Want to know what your home might be worth? Contact us for a FREE valuation!

Our team is ready to help you sell your home for the highest possible price ASAP

©2025 North Texas Real Estate Information Systems.
Bought with Karen Rydman • Allie Beth Allman & Assoc.

