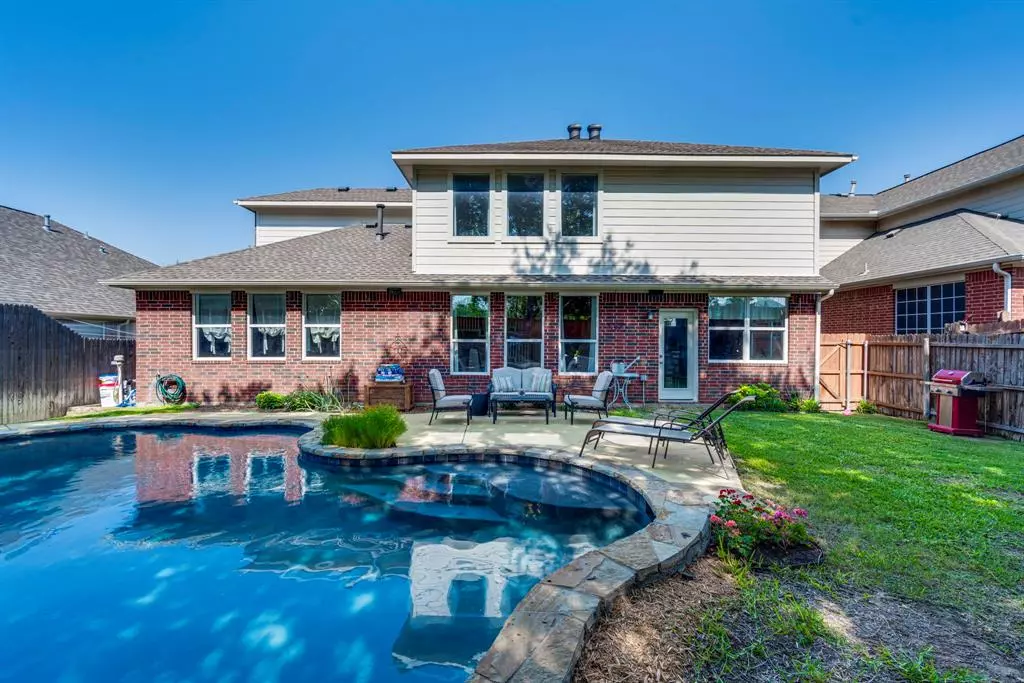$485,000
For more information regarding the value of a property, please contact us for a free consultation.
12356 Angel Food Lane Fort Worth, TX 76244
4 Beds
3 Baths
3,295 SqFt
Key Details
Property Type Single Family Home
Sub Type Single Family Residence
Listing Status Sold
Purchase Type For Sale
Square Footage 3,295 sqft
Price per Sqft $147
Subdivision Villages Of Woodland Springs
MLS Listing ID 20365363
Sold Date 09/29/23
Style Traditional
Bedrooms 4
Full Baths 2
Half Baths 1
HOA Fees $29
HOA Y/N Mandatory
Year Built 2005
Annual Tax Amount $10,444
Lot Size 6,882 Sqft
Acres 0.158
Property Description
Backyard living at its finest with a truly luxurious experience designed for relaxation, entertainment, and recreation. The flexible floor plan is ideal for entertaining with elegant formal living and dining rooms, an inviting family room with a cozy gas fireplace that is open to the kitchen and a bonus loft that can easily accommodate an office! Home has 4 bedrooms, 2 full & 1 half bathroom, multiple living & dining, & upstairs game room, extra living or playroom. Lots of natural light in the living area, large master bedroom with a dreamy ensuite including separate shower and bathtub, dual sinks, and a spacious walk-in closet. Kitchen is a chef's dream with SS appliances, breakfast room, granite countertops, and plenty of room to entertain guests. Escape the summer heat & unwind in the refreshing in-ground pool, offering the perfect retreat within your own backyard. Well-maintained home located in a beautiful community with ponds, sports courts, playgrounds and pools!
Location
State TX
County Tarrant
Community Club House, Community Pool, Greenbelt, Jogging Path/Bike Path, Lake, Park, Playground, Tennis Court(S)
Direction see gps
Rooms
Dining Room 2
Interior
Interior Features Decorative Lighting, Eat-in Kitchen, High Speed Internet Available, Vaulted Ceiling(s)
Heating Central, Natural Gas
Cooling Ceiling Fan(s), Central Air, Electric
Flooring Carpet, Ceramic Tile, Wood
Fireplaces Number 1
Fireplaces Type Gas Logs, Living Room
Appliance Dishwasher, Disposal, Electric Cooktop, Electric Oven, Microwave
Heat Source Central, Natural Gas
Laundry Full Size W/D Area
Exterior
Exterior Feature Covered Patio/Porch, Rain Gutters
Garage Spaces 2.0
Fence Wood
Pool Gunite, In Ground, Separate Spa/Hot Tub, Water Feature
Community Features Club House, Community Pool, Greenbelt, Jogging Path/Bike Path, Lake, Park, Playground, Tennis Court(s)
Utilities Available City Sewer, City Water, Curbs
Roof Type Composition
Total Parking Spaces 2
Garage Yes
Private Pool 1
Building
Lot Description Interior Lot
Story Two
Foundation Slab
Level or Stories Two
Schools
Elementary Schools Independence
Middle Schools Trinity Springs
High Schools Timber Creek
School District Keller Isd
Others
Ownership see tax
Acceptable Financing Cash, Conventional, FHA, VA Loan
Listing Terms Cash, Conventional, FHA, VA Loan
Financing FHA
Read Less
Want to know what your home might be worth? Contact us for a FREE valuation!

Our team is ready to help you sell your home for the highest possible price ASAP

©2024 North Texas Real Estate Information Systems.
Bought with Shawna Martinez • Real


