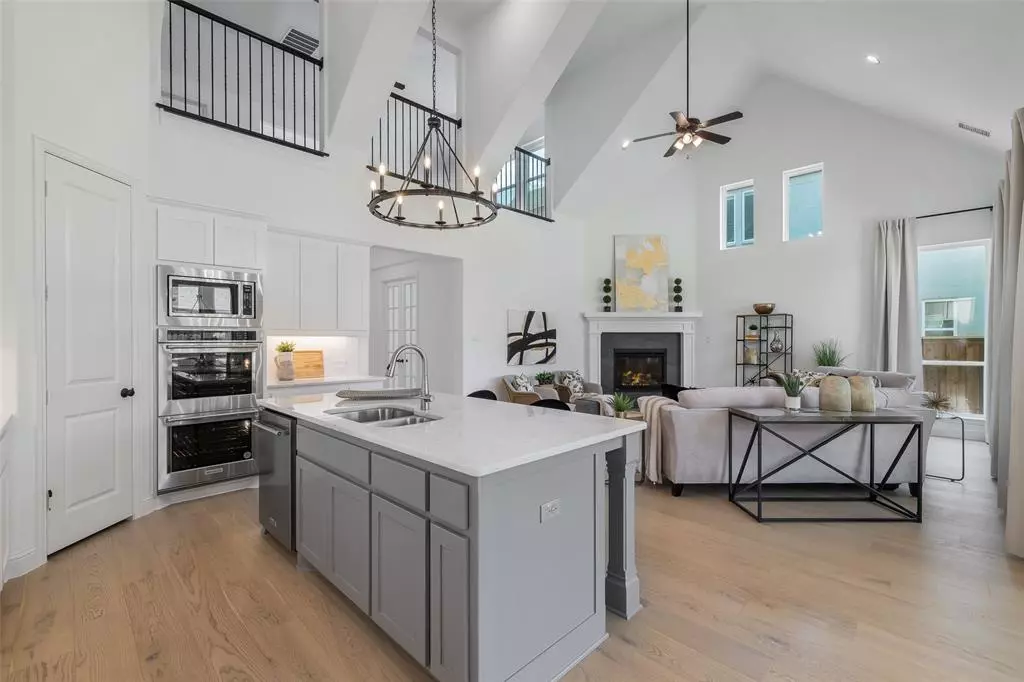$925,000
For more information regarding the value of a property, please contact us for a free consultation.
4520 Paint Rock Drive Prosper, TX 75078
4 Beds
4 Baths
3,514 SqFt
Key Details
Property Type Single Family Home
Sub Type Single Family Residence
Listing Status Sold
Purchase Type For Sale
Square Footage 3,514 sqft
Price per Sqft $263
Subdivision Windsong Ranch Ph 6C
MLS Listing ID 20406014
Sold Date 09/29/23
Style Traditional
Bedrooms 4
Full Baths 3
Half Baths 1
HOA Fees $147/qua
HOA Y/N Mandatory
Year Built 2022
Lot Size 8,189 Sqft
Acres 0.188
Property Description
1 yr old American Legends home in the highly coveted, award winning, master planned community of WINDSONG RANCH, boasting PROSPER ISD schools & on staff lifestyle events coordinator. Ideal layout offers owner's suite, secondary bed w ensuite bath, half bath, laundry, & study on the 1st floor, w large gameroom, media room, 2 beds & full bath upstairs. The stunning kitchen features dolomite countertops, upgraded KITCHEN-AID appliances including: double ovens, 5 burner cooktop, vent hood, microwave, & dishwasher, under cabinet lighting, large butlers pantry-buffet, & oversized island. Enjoy fabulous amenities like the 5 acre crystal LAGOON, Commons fitness center, cafe, & pools, as well as sports courts, disk golf course, & trails! Paint Rock dead ends into the newest Windsong Amenities center, The Bridge, & is a short bike ride to the new Courthouse pickleball center. Home is located just 10 minutes to the new PGA District and Fields West development.
Location
State TX
County Denton
Community Club House, Community Dock, Community Pool, Community Sprinkler, Curbs, Fishing, Fitness Center, Greenbelt, Jogging Path/Bike Path, Lake, Park, Playground, Pool, Restaurant, Sidewalks, Tennis Court(S), Other
Direction GPS
Rooms
Dining Room 1
Interior
Interior Features Built-in Features, Cable TV Available, Cathedral Ceiling(s), Chandelier, Decorative Lighting, Double Vanity, Dry Bar, Eat-in Kitchen, Flat Screen Wiring, High Speed Internet Available, Kitchen Island, Open Floorplan, Pantry, Sound System Wiring, Vaulted Ceiling(s), Walk-In Closet(s)
Heating Central, ENERGY STAR Qualified Equipment, Fireplace Insert, Fireplace(s), Natural Gas
Cooling Attic Fan, Ceiling Fan(s), Central Air, Electric, ENERGY STAR Qualified Equipment, Zoned
Flooring Carpet, Ceramic Tile, Wood
Fireplaces Number 1
Fireplaces Type Gas Logs, Gas Starter, Living Room
Appliance Dishwasher, Disposal, Electric Oven, Gas Cooktop, Gas Water Heater, Microwave, Double Oven, Plumbed For Gas in Kitchen, Tankless Water Heater, Vented Exhaust Fan
Heat Source Central, ENERGY STAR Qualified Equipment, Fireplace Insert, Fireplace(s), Natural Gas
Laundry Electric Dryer Hookup, Utility Room, Full Size W/D Area, Washer Hookup
Exterior
Exterior Feature Covered Patio/Porch, Rain Gutters
Garage Spaces 2.0
Fence Wood
Community Features Club House, Community Dock, Community Pool, Community Sprinkler, Curbs, Fishing, Fitness Center, Greenbelt, Jogging Path/Bike Path, Lake, Park, Playground, Pool, Restaurant, Sidewalks, Tennis Court(s), Other
Utilities Available City Sewer, City Water
Roof Type Composition
Total Parking Spaces 2
Garage Yes
Building
Lot Description Interior Lot
Story Two
Foundation Slab
Level or Stories Two
Structure Type Brick
Schools
Elementary Schools Mrs. Jerry Bryant
Middle Schools William Rushing
High Schools Prosper
School District Prosper Isd
Others
Restrictions Development
Ownership Kyle and Kelsey Billingsley
Acceptable Financing Cash, Conventional, VA Loan
Listing Terms Cash, Conventional, VA Loan
Financing Cash
Special Listing Condition Aerial Photo, Survey Available
Read Less
Want to know what your home might be worth? Contact us for a FREE valuation!

Our team is ready to help you sell your home for the highest possible price ASAP

©2024 North Texas Real Estate Information Systems.
Bought with Jack Duvall • Redfin Corporation


