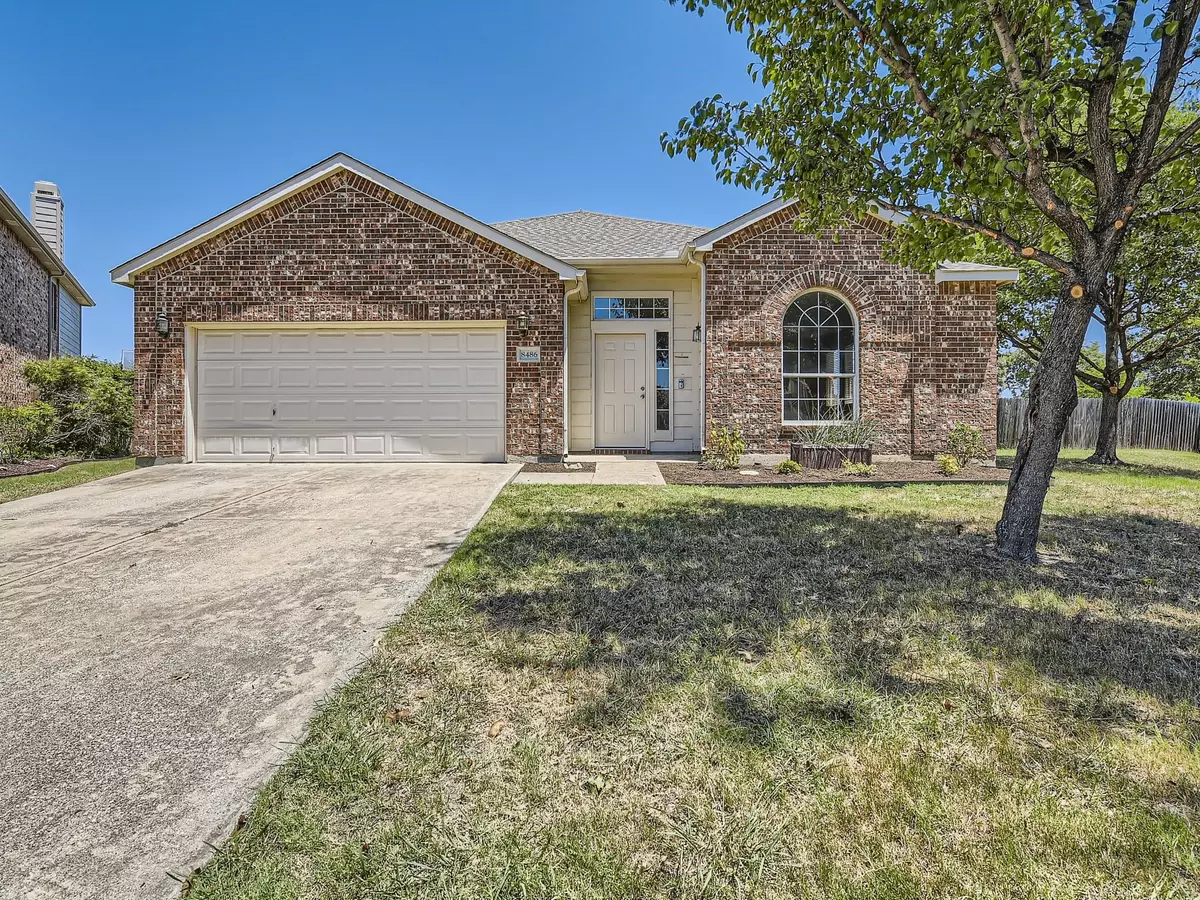$365,000
For more information regarding the value of a property, please contact us for a free consultation.
8486 Big Cypress Court Fort Worth, TX 76137
4 Beds
2 Baths
2,316 SqFt
Key Details
Property Type Single Family Home
Sub Type Single Family Residence
Listing Status Sold
Purchase Type For Sale
Square Footage 2,316 sqft
Price per Sqft $157
Subdivision Park Glen Add
MLS Listing ID 20380348
Sold Date 09/27/23
Style Traditional
Bedrooms 4
Full Baths 2
HOA Fees $5/ann
HOA Y/N Mandatory
Year Built 1999
Annual Tax Amount $8,280
Lot Size 0.310 Acres
Acres 0.31
Property Description
Click the Virtual Tour link to view the 3D walkthrough. This move-in ready, 4 bedroom residence is perfect for those seeking comfort, style, and a wonderful space for entertaining. The entire house has been freshly painted in neutral tones, providing a blank canvas for your personal touch. The large kitchen boasts ample cabinet and counter space, as well as a convenient breakfast bar. It opens out to the living room that is bathed in natural light and features a fireplace that serves as the focal point. Retreat to the spacious primary suite, offering a private sanctuary to unwind and recharge. The ensuite bathroom features a double vanity, a garden tub, and a separate shower that has recently been refinished. Outside, an incredibly expansive backyard awaits, offering endless possibilities to create your dream outdoor oasis. There is ample space for an extended patio, garden, pool, or anything else your heart desires. Come see it today!
Location
State TX
County Tarrant
Community Curbs, Greenbelt, Jogging Path/Bike Path, Sidewalks
Direction US-377 N. Turn left onto Basswood Blvd. Turn right onto Park Vista Blvd. Turn left onto Ash River Rd, right onto Island Park Dr, right onto Greylock Ct. Turn right onto Big Cypress Ct. Home at the cul-de-sac.
Rooms
Dining Room 1
Interior
Interior Features Cable TV Available, Decorative Lighting, Double Vanity, High Speed Internet Available, Pantry, Walk-In Closet(s)
Heating Central
Cooling Ceiling Fan(s), Central Air
Flooring Luxury Vinyl Plank, Tile
Fireplaces Number 1
Fireplaces Type Living Room
Appliance Dishwasher, Disposal, Electric Range, Microwave
Heat Source Central
Laundry Utility Room, On Site
Exterior
Exterior Feature Rain Gutters, Private Yard
Garage Spaces 2.0
Fence Back Yard, Fenced, Wood
Community Features Curbs, Greenbelt, Jogging Path/Bike Path, Sidewalks
Utilities Available Cable Available, City Sewer, City Water, Electricity Available, Phone Available, Sewer Available
Roof Type Composition
Garage Yes
Building
Lot Description Cul-De-Sac, Interior Lot, Landscaped, Lrg. Backyard Grass
Story One
Foundation Slab
Level or Stories One
Structure Type Brick
Schools
Elementary Schools Parkglen
Middle Schools Hillwood
High Schools Central
School District Keller Isd
Others
Restrictions Deed
Ownership Carol & Jose Luna
Acceptable Financing Cash, Conventional, FHA, VA Loan
Listing Terms Cash, Conventional, FHA, VA Loan
Financing Conventional
Special Listing Condition Survey Available
Read Less
Want to know what your home might be worth? Contact us for a FREE valuation!

Our team is ready to help you sell your home for the highest possible price ASAP

©2024 North Texas Real Estate Information Systems.
Bought with Michael Salib • Ready Real Estate LLC


