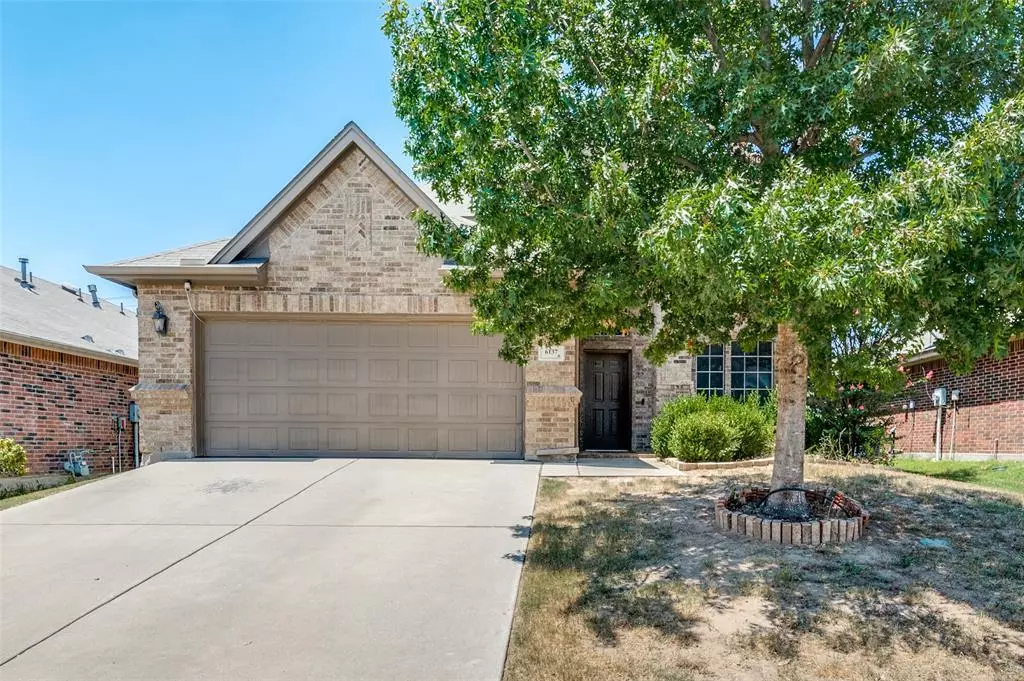$350,000
For more information regarding the value of a property, please contact us for a free consultation.
6137 Redear Drive Fort Worth, TX 76179
4 Beds
4 Baths
2,486 SqFt
Key Details
Property Type Single Family Home
Sub Type Single Family Residence
Listing Status Sold
Purchase Type For Sale
Square Footage 2,486 sqft
Price per Sqft $140
Subdivision Marine Creek Ranch Add
MLS Listing ID 20398784
Sold Date 09/26/23
Style Traditional
Bedrooms 4
Full Baths 3
Half Baths 1
HOA Fees $30/ann
HOA Y/N Mandatory
Year Built 2011
Annual Tax Amount $8,935
Lot Size 5,662 Sqft
Acres 0.13
Property Description
Welcome to this stunning two-story home boasting 4 beds and 3.5 baths, this spacious residence offers an exceptional living experience for you and your family. Step inside and you'll immediately notice the thoughtful layout and natural light through energy-efficient low E windows and solar screens. The property features a radiant barrier, ensuring efficient temperature regulation and lowering energy consumption, keeping you comfortable year round. The main floor showcases a master bedroom suite, providing a private oasis for relaxation. The heart of the home is the kitchen, with stainless steel appliances and granite countertops. The kitchen island serves as a central hub, making meal preparation and serving a breeze. Upstairs, you'll find three well-appointed bedrooms. The game room provides an excellent space for leisure and entertainment. Don't miss the chance to make this property yours and experience the joys of modern living in a vibrant community. Schedule a showing today!
Location
State TX
County Tarrant
Community Community Pool, Playground
Direction Going north on Boat Club rd turn right onto Lea Crest Ln. Turn right onto Ten Mile Bridge Rd. Left onto Bowman Roberts Rd. Right onto Texas Shriner Dr. Left on Perch Dr and Left on Redear Dr.
Rooms
Dining Room 2
Interior
Interior Features Cable TV Available, Decorative Lighting, Flat Screen Wiring, High Speed Internet Available, Loft, Pantry, Vaulted Ceiling(s), Walk-In Closet(s)
Heating Central, Natural Gas, Zoned
Cooling Ceiling Fan(s), Central Air, Electric, Zoned
Flooring Carpet, Ceramic Tile, Luxury Vinyl Plank, Wood
Fireplaces Number 1
Fireplaces Type Stone, Wood Burning
Appliance Built-in Gas Range, Dishwasher, Disposal, Gas Water Heater, Microwave
Heat Source Central, Natural Gas, Zoned
Laundry Electric Dryer Hookup, Full Size W/D Area, Washer Hookup
Exterior
Exterior Feature Rain Gutters
Garage Spaces 2.0
Fence Wood
Community Features Community Pool, Playground
Utilities Available City Sewer, City Water, Curbs, Sidewalk
Roof Type Composition
Total Parking Spaces 2
Garage Yes
Building
Lot Description Interior Lot, Sprinkler System, Subdivision
Story Two
Foundation Slab
Level or Stories Two
Structure Type Brick
Schools
Elementary Schools Greenfield
Middle Schools Ed Willkie
High Schools Chisholm Trail
School District Eagle Mt-Saginaw Isd
Others
Ownership Terrance Dukes
Acceptable Financing Cash, Conventional, FHA, VA Loan
Listing Terms Cash, Conventional, FHA, VA Loan
Financing Conventional
Read Less
Want to know what your home might be worth? Contact us for a FREE valuation!

Our team is ready to help you sell your home for the highest possible price ASAP

©2024 North Texas Real Estate Information Systems.
Bought with Aubrey Pearson • Keller Williams Lonestar DFW


