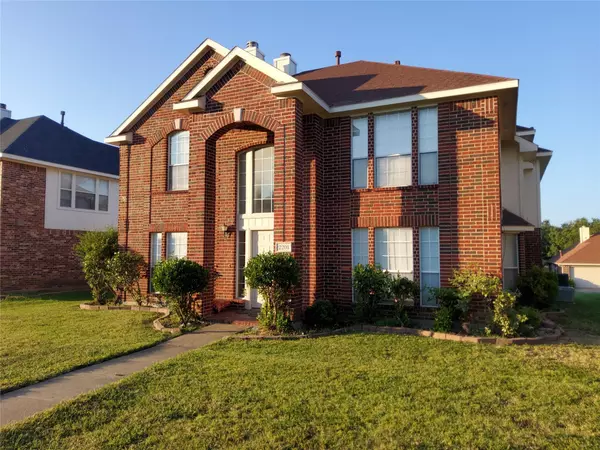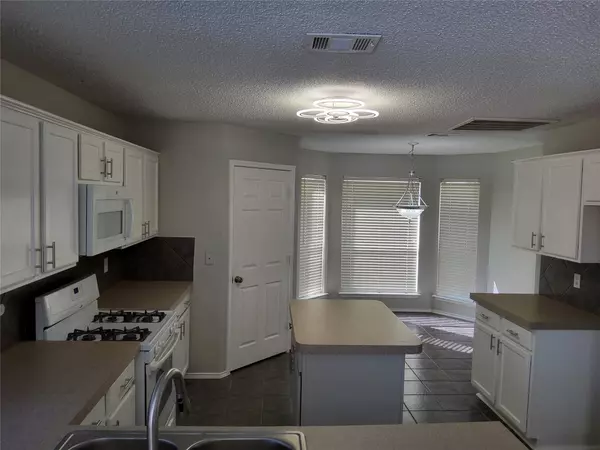$369,900
For more information regarding the value of a property, please contact us for a free consultation.
2201 Valley Falls Avenue Mesquite, TX 75181
4 Beds
3 Baths
2,404 SqFt
Key Details
Property Type Single Family Home
Sub Type Single Family Residence
Listing Status Sold
Purchase Type For Sale
Square Footage 2,404 sqft
Price per Sqft $153
Subdivision Valleycreek Estates
MLS Listing ID 20387333
Sold Date 09/25/23
Bedrooms 4
Full Baths 3
HOA Y/N None
Year Built 1997
Annual Tax Amount $5,942
Lot Size 7,187 Sqft
Acres 0.165
Property Description
Move-in ready, 4-bed, 3-bath has interior update with fresh paint, new carpet, updated lighting throughout. The master suite has been updated with a new shower, toilet, double vanity, new flooring. Exterior of the home newly painted. The main level has an open floor plan with a living room with fireplace, dining room, kitchen with a breakfast nook, a bedroom and a bathroom with a shower.
The upstairs level has 3 bedrooms and 2 bathrooms and a large bonus(media) room. The master bed has a fireplace and a bathroom with a soaking tub and walk-in closets. The other two bedrooms share a bathroom.
The home also has a 2 car garage and a fenced backyard with a patio and a pergola and is perfect for entertaining guests or relaxing on a hot summer day.
This home is in a convenient location close to a Downtown Dallas, Highways 635 and 20, 5 minutes away from Amazon facility, close to park with a walking path. Perfect home for someone who wants a updated move-in ready home in a great location.
Location
State TX
County Dallas
Community Park, Sidewalks
Direction Use GPS or Take exit 3 toward W Bruton Rd (0.3 mi) Turn left onto W Bruton Rd (433 ft) Continue onto W Cartwright Rd (1.3 mi) Turn right onto Wilkinson Rd (0.6 mi) Turn right onto Pioneer Rd(0.2 mi) Turn right onto Valley Falls Ave Destination will be on the right (0.2 mi)
Rooms
Dining Room 2
Interior
Interior Features Chandelier, Decorative Lighting, Eat-in Kitchen, Kitchen Island, Open Floorplan, Pantry, Walk-In Closet(s)
Heating Central, Fireplace(s)
Cooling Ceiling Fan(s), Central Air, Electric
Flooring Carpet, Ceramic Tile
Fireplaces Number 2
Fireplaces Type Dining Room, Double Sided, Living Room, Master Bedroom
Appliance Dishwasher, Disposal, Gas Range, Gas Water Heater, Microwave
Heat Source Central, Fireplace(s)
Laundry Gas Dryer Hookup, Utility Room, Full Size W/D Area, Washer Hookup
Exterior
Garage Spaces 2.0
Carport Spaces 4
Fence Fenced, Wood
Community Features Park, Sidewalks
Utilities Available Alley, Cable Available, City Sewer, City Water, Curbs, Electricity Connected, Individual Gas Meter, Individual Water Meter, Phone Available, Sidewalk
Roof Type Composition
Garage Yes
Building
Lot Description Interior Lot, Subdivision
Story Two
Foundation Slab
Level or Stories Two
Schools
Elementary Schools Gentry
Middle Schools Berry
High Schools Northmesqu
School District Mesquite Isd
Others
Ownership Owners of Record
Financing FHA
Special Listing Condition Owner/ Agent, Survey Available
Read Less
Want to know what your home might be worth? Contact us for a FREE valuation!

Our team is ready to help you sell your home for the highest possible price ASAP

©2025 North Texas Real Estate Information Systems.
Bought with Roy Foster • eXp Realty LLC





