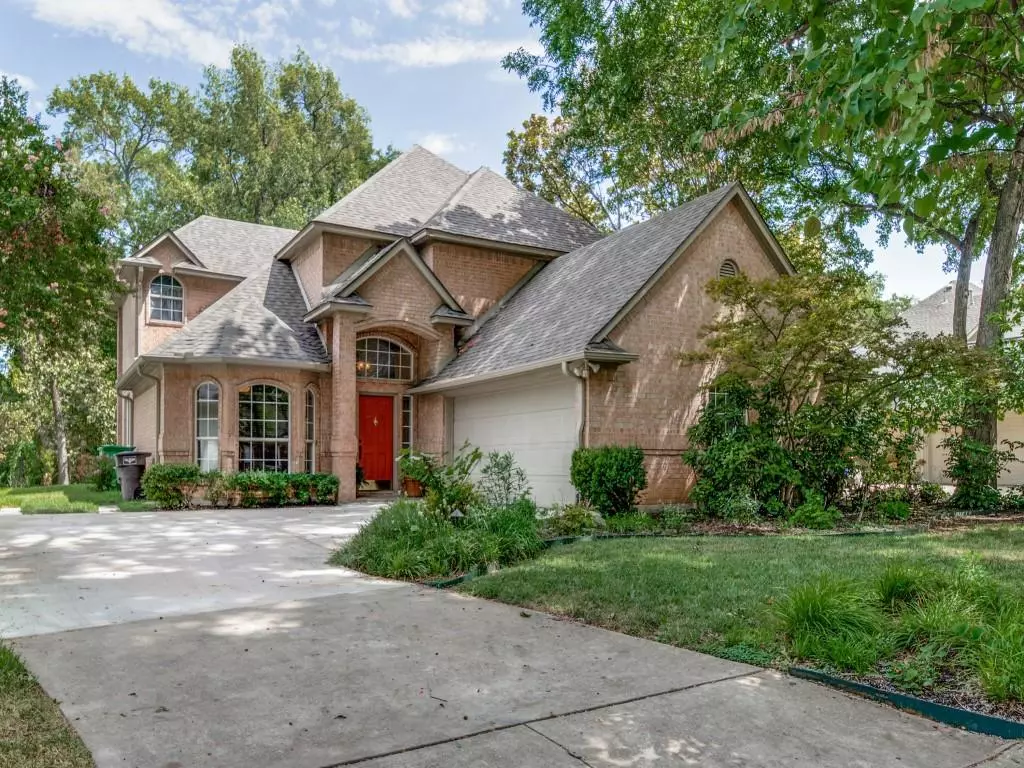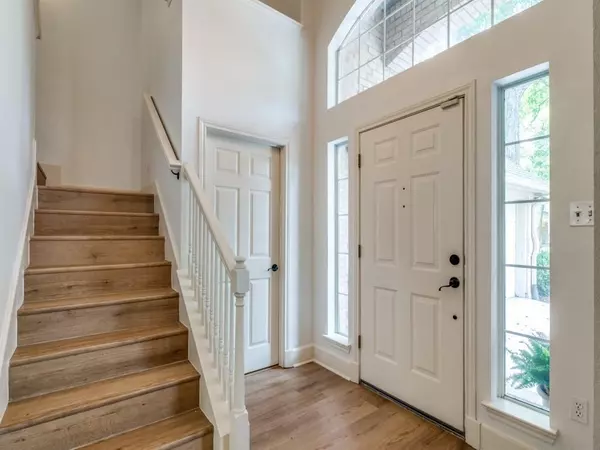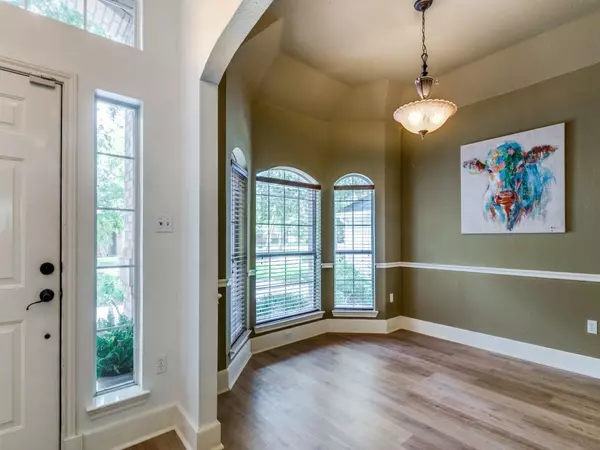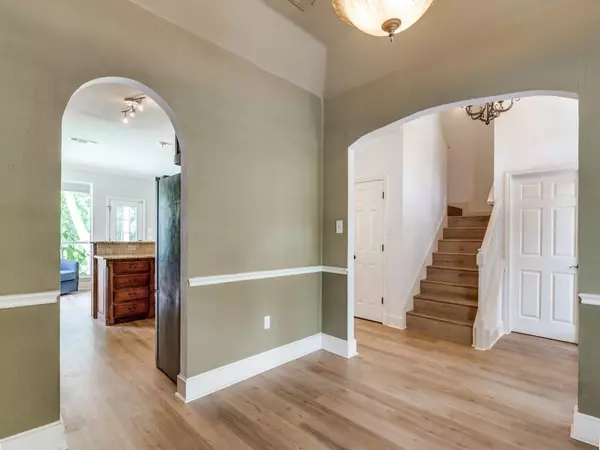$479,500
For more information regarding the value of a property, please contact us for a free consultation.
5844 Forest Bend Place Fort Worth, TX 76112
3 Beds
3 Baths
2,421 SqFt
Key Details
Property Type Single Family Home
Sub Type Single Family Residence
Listing Status Sold
Purchase Type For Sale
Square Footage 2,421 sqft
Price per Sqft $198
Subdivision River Bend Estates
MLS Listing ID 20359830
Sold Date 09/25/23
Style Traditional
Bedrooms 3
Full Baths 2
Half Baths 1
HOA Fees $200/mo
HOA Y/N Mandatory
Year Built 1995
Annual Tax Amount $8,310
Lot Size 0.277 Acres
Acres 0.277
Property Description
This fantastic gated community is nestled into beautiful tree-covered topography with easy access to I-30 and Hwy-820. The creekside location of the home offers up a quiet private sanctuary with tons of potential for the addition of a pool and outdoor living area. Once inside, there are tons of windows, light and views of the back lawn area. There is newly installed luxury vinyl wodplank flooring throughout all common areas. Two fabulous terraces, one off the main living area downstairs and another off of the large second living area upstairs, also take advantage of the home's location and verdant views. The well appointed kitchen opens up to the main living and adjacent dining areas, all with high ceilings, for easy family living and entertaining of friends. The owner's suite, downstairs off of the main living area is spacious with a great view of the creek and the bath facility includes every amenity you could hope for. Come see!
Location
State TX
County Tarrant
Direction From I-30, take I-820 N. Exit at Randol Mill Rd and turn left. Turn right onto Riverbend Estates Dr. Turn left onto Forest River Dr. Turn right onto Riverbend Pkwy. Turn left onto Forest Bend Pl and arrive at 5844.
Rooms
Dining Room 2
Interior
Interior Features Cable TV Available, Decorative Lighting, Double Vanity, Eat-in Kitchen, Granite Counters, High Speed Internet Available
Heating Central
Cooling Ceiling Fan(s), Central Air, Electric
Flooring Carpet, Tile
Fireplaces Number 1
Fireplaces Type Gas Logs, Living Room
Appliance Built-in Gas Range, Dishwasher, Disposal, Electric Oven, Microwave
Heat Source Central
Exterior
Garage Spaces 2.0
Utilities Available Asphalt, Cable Available, City Sewer, City Water, Concrete, Curbs, Individual Gas Meter, Individual Water Meter
Waterfront Description Creek
Roof Type Composition
Garage Yes
Building
Story Two
Foundation Slab
Level or Stories Two
Structure Type Brick
Schools
Elementary Schools Richland
Middle Schools Richland
High Schools Richland
School District Birdville Isd
Others
Acceptable Financing Cash, Conventional, FHA, VA Loan
Listing Terms Cash, Conventional, FHA, VA Loan
Financing Cash
Read Less
Want to know what your home might be worth? Contact us for a FREE valuation!

Our team is ready to help you sell your home for the highest possible price ASAP

©2025 North Texas Real Estate Information Systems.
Bought with Travis Moore • Coldwell Banker Realty





