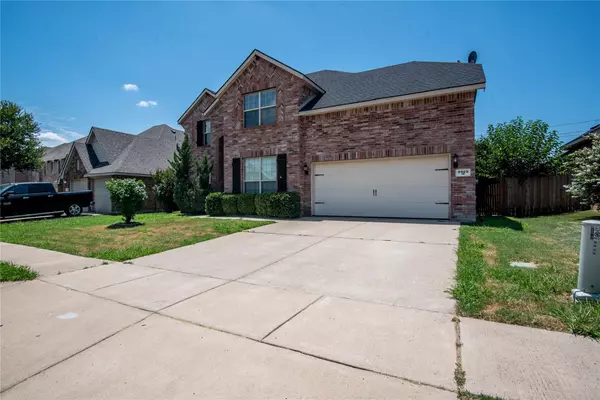$389,900
For more information regarding the value of a property, please contact us for a free consultation.
9909 Chrysalis Drive Fort Worth, TX 76131
4 Beds
3 Baths
3,062 SqFt
Key Details
Property Type Single Family Home
Sub Type Single Family Residence
Listing Status Sold
Purchase Type For Sale
Square Footage 3,062 sqft
Price per Sqft $127
Subdivision Fossil Hill Estates
MLS Listing ID 20369148
Sold Date 09/22/23
Style Traditional
Bedrooms 4
Full Baths 2
Half Baths 1
HOA Fees $15
HOA Y/N Mandatory
Year Built 2011
Annual Tax Amount $7,764
Lot Size 6,795 Sqft
Acres 0.156
Property Description
**SELLERS ARE OFFERING AN ALLOWNACE OF $10,000 FOR UPSTAIRS CARPET REPLACEMENT OR CLOSING COSTS**
SPACIOUS 4BR HOME IN NORTHWEST ISD!!! Built by Plantation Homes on a premium lot, this family home features a well thought out floor plan with high ceilings and lots of natural light. Upstairs features include 3 bedrooms, full bath, huge game room and a pre-wired media room with dimming switch (would also make a great man cave)! Master bedroom downstairs has a huge walk-in closet. Kitchen with granite counter tops and tiled backsplash overlooks living area which has extra high ceiling. Home is located within walking distance of amazing community pool, splash pad and playground! More info in transaction docs* SURVEY*T47*UPDATES AND IMPROVEMENT SHEET* *New roof April or May 2021* Great help with Homeowner's Insurance**
Replaced 1 HVAC system April 2022*Upstairs HVAC unit had Fan Motor and Capasiter replaced July 2023* Full tune up and R*410 2023*
Location
State TX
County Tarrant
Community Community Pool, Curbs, Playground
Direction From 287, head west on Bonds Ranch Rd, then turn left on Wagley Robertson Rd, left on Quicksilver Ct, then right on Chrysalis Dr. Home will be on the right.
Rooms
Dining Room 2
Interior
Interior Features Built-in Features, Cable TV Available, Granite Counters, High Speed Internet Available, Vaulted Ceiling(s), Walk-In Closet(s)
Heating Electric
Cooling Ceiling Fan(s), Central Air
Flooring Carpet, Luxury Vinyl Plank
Appliance Dishwasher, Electric Oven, Electric Water Heater, Microwave
Heat Source Electric
Laundry Electric Dryer Hookup, Utility Room, Full Size W/D Area, Washer Hookup
Exterior
Exterior Feature Rain Gutters
Garage Spaces 2.0
Community Features Community Pool, Curbs, Playground
Utilities Available Cable Available, City Sewer, City Water, Curbs, Sewer Available, Underground Utilities
Roof Type Composition
Garage Yes
Building
Lot Description Interior Lot, Landscaped, Sprinkler System, Subdivision
Story Two
Foundation Slab
Level or Stories Two
Structure Type Brick
Schools
Elementary Schools Sonny And Allegra Nance
Middle Schools Leo Adams
High Schools Eaton
School District Northwest Isd
Others
Restrictions Architectural,Deed,Easement(s)
Ownership SEE TAX
Acceptable Financing Cash, Conventional, FHA, VA Loan
Listing Terms Cash, Conventional, FHA, VA Loan
Financing Conventional
Special Listing Condition Deed Restrictions, Survey Available
Read Less
Want to know what your home might be worth? Contact us for a FREE valuation!

Our team is ready to help you sell your home for the highest possible price ASAP

©2025 North Texas Real Estate Information Systems.
Bought with Lily Moore • Lily Moore Realty





