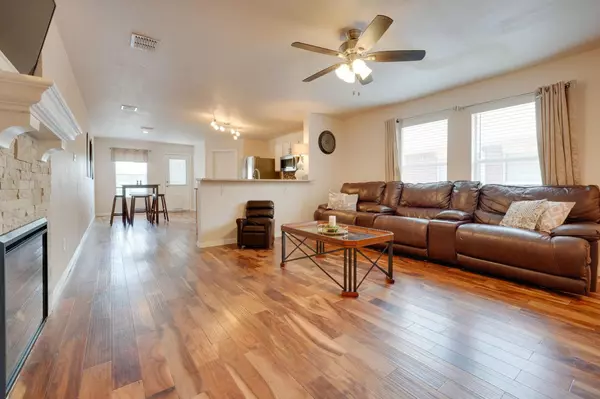$299,999
For more information regarding the value of a property, please contact us for a free consultation.
530 Lincoln Avenue Lavon, TX 75166
3 Beds
2 Baths
1,597 SqFt
Key Details
Property Type Single Family Home
Sub Type Single Family Residence
Listing Status Sold
Purchase Type For Sale
Square Footage 1,597 sqft
Price per Sqft $187
Subdivision Heritage East A Ph 1 Add
MLS Listing ID 20402774
Sold Date 09/22/23
Style Traditional
Bedrooms 3
Full Baths 2
HOA Fees $83/qua
HOA Y/N Mandatory
Year Built 2006
Annual Tax Amount $4,734
Lot Size 5,662 Sqft
Acres 0.13
Property Description
Welcome home to this exquisitely updated and very well maintained, one owner home. This perfect space boats many updates such as beautiful engineered hardwoods throughout, granite counters in kitchen with SS appliances, kitchen island, new interior doors & more! The well appointed spacious living room hosts a cozy electric fireplace with stacked stone surround & mantle. Located in a loving neighborhood with great amenities like community pool, clubhouse and fitness center that everyone can enjoy. Ideal proximity to Hwy 78 and 205 will make your morning commute a breeze. Experience LAKE LAVON through Mallard Park access only 2 miles away where there is a 4 ramp boat launch & swim beach! Perhaps the neatest feature this home offers is it's STEEL framing construction! That's right, this is not a stick built home but instead built with a steel frame, neat right? The back yard view overlooks the neighboring 22 acre ranch property that is sure to induce peaceful relaxation after a long day!
Location
State TX
County Collin
Community Club House, Community Pool, Curbs, Fitness Center, Jogging Path/Bike Path, Playground, Sidewalks
Direction GPS for best route from your location.
Rooms
Dining Room 1
Interior
Interior Features Decorative Lighting, Eat-in Kitchen, Granite Counters, High Speed Internet Available, Kitchen Island, Open Floorplan
Heating Central, Electric, Fireplace(s)
Cooling Ceiling Fan(s), Central Air, Electric
Flooring Wood
Fireplaces Number 1
Fireplaces Type Electric, Living Room
Equipment Irrigation Equipment
Appliance Dishwasher, Disposal, Electric Cooktop, Electric Oven, Electric Water Heater, Microwave
Heat Source Central, Electric, Fireplace(s)
Exterior
Exterior Feature Rain Gutters, Lighting, Private Yard
Garage Spaces 2.0
Fence Wood
Community Features Club House, Community Pool, Curbs, Fitness Center, Jogging Path/Bike Path, Playground, Sidewalks
Utilities Available City Sewer, Co-op Water, Concrete, Curbs, Individual Water Meter, Sidewalk, Underground Utilities
Roof Type Composition
Garage Yes
Building
Lot Description Few Trees, Interior Lot, Sprinkler System, Subdivision
Story One
Foundation Slab
Level or Stories One
Structure Type Brick
Schools
Elementary Schools Nesmith
Middle Schools Leland Edge
High Schools Community
School District Community Isd
Others
Ownership Victoria F Perez
Acceptable Financing Cash, Conventional, FHA, VA Loan
Listing Terms Cash, Conventional, FHA, VA Loan
Financing Conventional
Special Listing Condition Aerial Photo, Survey Available
Read Less
Want to know what your home might be worth? Contact us for a FREE valuation!

Our team is ready to help you sell your home for the highest possible price ASAP

©2025 North Texas Real Estate Information Systems.
Bought with Cheryl Gonzales • RE/MAX Dallas Suburbs





