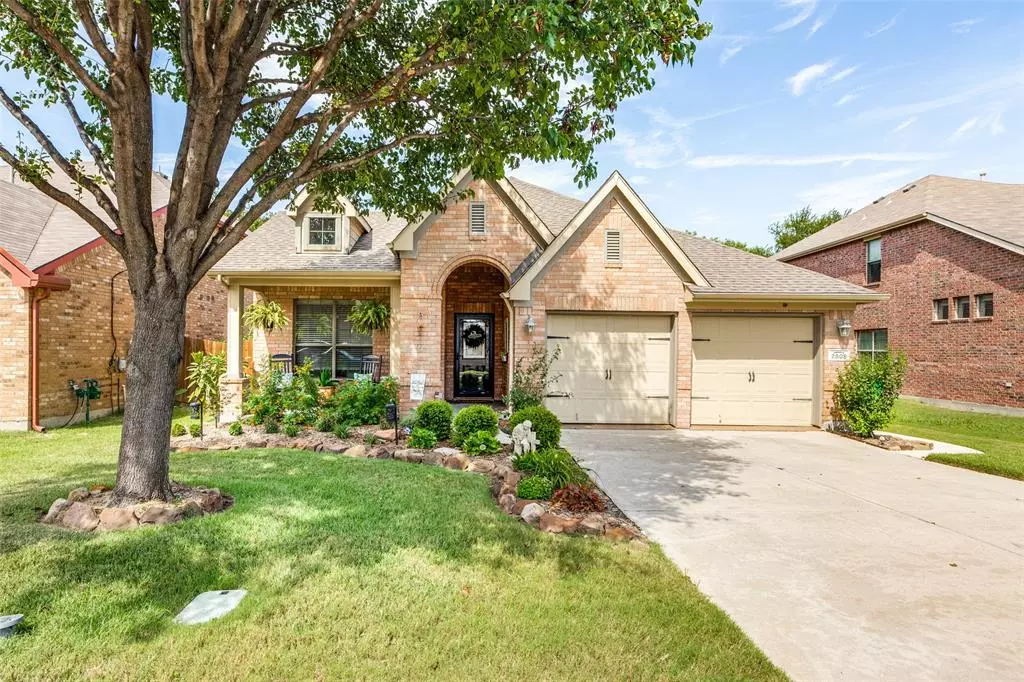$525,000
For more information regarding the value of a property, please contact us for a free consultation.
2809 Laurel Oak Drive Mckinney, TX 75071
3 Beds
2 Baths
2,210 SqFt
Key Details
Property Type Single Family Home
Sub Type Single Family Residence
Listing Status Sold
Purchase Type For Sale
Square Footage 2,210 sqft
Price per Sqft $237
Subdivision Heatherwood Ph One
MLS Listing ID 20395299
Sold Date 09/22/23
Style Traditional
Bedrooms 3
Full Baths 2
HOA Fees $16
HOA Y/N Mandatory
Year Built 2008
Annual Tax Amount $7,087
Lot Size 6,969 Sqft
Acres 0.16
Property Description
Location, Location, Location!! Beautiful one-story updated home located in desirable Prosper ISD. Home is on an amazing hard to find creek lot with large custom deck overlooking beautiful trees for peace and quiet. Perfect for a Staycation! This meticulously well-maintained home features a wonderful flowing floor plan with a separate dining room, breakfast room, game room, built-in workstation and private study with French doors. Some updates include decorative wood plank wall in family room, custom barn door in owners retreat, and custom cabinets in the laundry room. Enjoy the wonderful wood and tile floors throughout the home. Designer art niches and paint colors add to the custom touches. Kitchen refrigerator and three televisions remain with the home. This is the home you have been looking for! Perfect for Entertaining! A MUST SEE!!
Location
State TX
County Collin
Community Community Pool, Sidewalks
Direction From Hwy 380, go North on Lake Forrest. At Wilmeth RD (County Road 161), turn left. Turn right on Sunnyside Drive to Buckthorn, turn left. Buckthorn becomes Laurel Oak. Home is on the left.
Rooms
Dining Room 2
Interior
Interior Features Cable TV Available, Decorative Lighting, Eat-in Kitchen, Flat Screen Wiring, Granite Counters, High Speed Internet Available, Pantry, Walk-In Closet(s)
Heating Central, Natural Gas
Cooling Ceiling Fan(s), Central Air, Electric
Flooring Ceramic Tile, Wood
Fireplaces Number 1
Fireplaces Type Den, Gas Logs, Gas Starter
Equipment Irrigation Equipment, Satellite Dish
Appliance Dishwasher, Disposal, Gas Range, Microwave, Plumbed For Gas in Kitchen
Heat Source Central, Natural Gas
Laundry Electric Dryer Hookup, Utility Room, Washer Hookup
Exterior
Exterior Feature Rain Gutters, Outdoor Living Center
Garage Spaces 2.0
Fence Fenced, Metal, Wood
Community Features Community Pool, Sidewalks
Utilities Available Cable Available, City Sewer, City Water, Concrete, Curbs, Electricity Available, Individual Gas Meter, Individual Water Meter, Natural Gas Available, Sidewalk
Waterfront Description Creek
Roof Type Composition
Total Parking Spaces 2
Garage Yes
Building
Lot Description Few Trees, Greenbelt, Interior Lot, Landscaped, Sprinkler System, Subdivision
Story One
Foundation Slab
Level or Stories One
Structure Type Brick
Schools
Elementary Schools John A Baker
Middle Schools Bill Hays
High Schools Rock Hill
School District Prosper Isd
Others
Restrictions Deed
Ownership See agent
Acceptable Financing Cash, Conventional, FHA, Texas Vet, VA Loan
Listing Terms Cash, Conventional, FHA, Texas Vet, VA Loan
Financing Conventional
Special Listing Condition Deed Restrictions
Read Less
Want to know what your home might be worth? Contact us for a FREE valuation!

Our team is ready to help you sell your home for the highest possible price ASAP

©2024 North Texas Real Estate Information Systems.
Bought with Karen Wilson • Urban Green Realty


