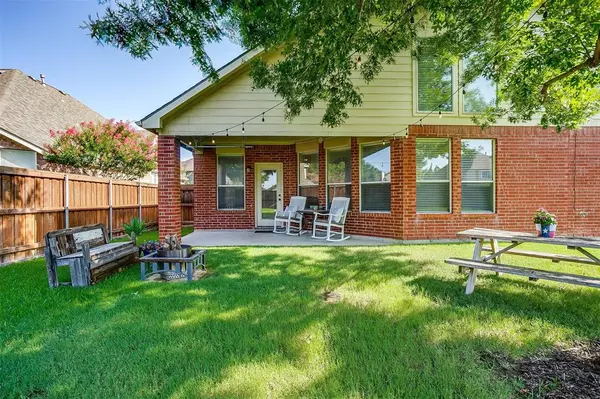$594,500
For more information regarding the value of a property, please contact us for a free consultation.
1709 Glen Hollow Lane Flower Mound, TX 75028
4 Beds
3 Baths
3,100 SqFt
Key Details
Property Type Single Family Home
Sub Type Single Family Residence
Listing Status Sold
Purchase Type For Sale
Square Footage 3,100 sqft
Price per Sqft $191
Subdivision Stone Hill Farms Ph 3 A
MLS Listing ID 20384573
Sold Date 09/21/23
Style Traditional
Bedrooms 4
Full Baths 3
HOA Fees $57/ann
HOA Y/N Mandatory
Year Built 1999
Annual Tax Amount $9,051
Lot Size 10,018 Sqft
Acres 0.23
Lot Dimensions 143'x70'
Property Description
Situated in the desirable neighborhood of Stone Hill Farms, this home enjoys the best of both worlds, w easy access to urban amenities & the tranquility of suburban living. Step inside & you'll be met w a spacious & open floor plan, sky high ceilings, & fresh paint. This home is ideal for entertaining w the gourmet kitchen sitting at the heart of the home, adjacent to a breakfast nook, formal dining area & family room. Escape to your first floor primary suite boasting a generous layout w ample room for a sitting area, a walk-in closet, & en-suite bathroom w dual vanities, soaking tub & a separate walk-in shower. One bedroom downstairs & two upstairs, all w walk-in closets, provide versatility to accommodate your needs & preferences. Full guest bathrooms w shower-tub combos located on each floor. Game room provides endless possibilities as ideal space for game nights, movie marathons, or a playroom. Covered patio, w large backyard & mature tree, great for family cookouts & gatherings.
Location
State TX
County Denton
Community Community Pool, Playground, Pool
Direction From Denton traveling Southbound on I35E. Take the Valley Ridge exit. Travel westbound on Valley Ridge. Take a left on Fox Glen Drive. Take a right Glen Hollow Lane.
Rooms
Dining Room 2
Interior
Interior Features Cable TV Available, Decorative Lighting, Double Vanity, Granite Counters, High Speed Internet Available, Kitchen Island, Open Floorplan, Pantry, Walk-In Closet(s)
Heating Central, Electric
Cooling Ceiling Fan(s), Central Air, Electric
Flooring Carpet, Laminate, Tile
Fireplaces Number 1
Fireplaces Type Family Room, Gas, Gas Starter, Wood Burning
Appliance Dishwasher, Disposal, Electric Oven, Gas Cooktop, Gas Water Heater
Heat Source Central, Electric
Laundry Electric Dryer Hookup, Utility Room, Full Size W/D Area, Washer Hookup
Exterior
Exterior Feature Covered Patio/Porch, Rain Gutters
Garage Spaces 3.0
Fence Back Yard, Fenced, Gate, Privacy, Wood
Community Features Community Pool, Playground, Pool
Utilities Available Cable Available, City Sewer, City Water, Electricity Available, Individual Gas Meter
Roof Type Composition
Total Parking Spaces 3
Garage Yes
Building
Lot Description Sprinkler System
Story Two
Foundation Slab
Level or Stories Two
Structure Type Brick,Concrete,Siding,Wood
Schools
Elementary Schools Prairie Trail
Middle Schools Lamar
High Schools Marcus
School District Lewisville Isd
Others
Ownership Ask Agent
Acceptable Financing Cash, Conventional
Listing Terms Cash, Conventional
Financing Conventional
Special Listing Condition Owner/ Agent, Survey Available, Utility Easement
Read Less
Want to know what your home might be worth? Contact us for a FREE valuation!

Our team is ready to help you sell your home for the highest possible price ASAP

©2025 North Texas Real Estate Information Systems.
Bought with Krishna Madhireddy • REKonnection, LLC





