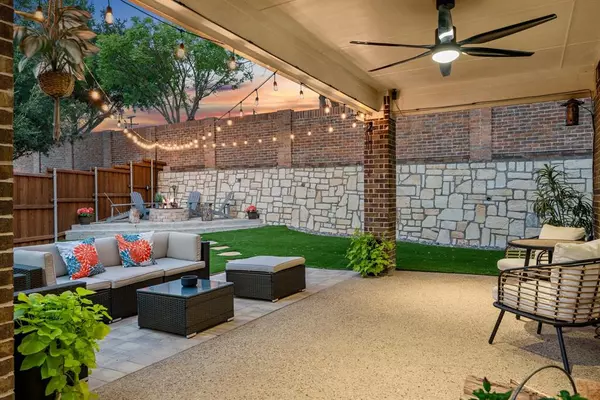$565,000
For more information regarding the value of a property, please contact us for a free consultation.
1842 Breeds Hill Road Garland, TX 75040
4 Beds
4 Baths
3,440 SqFt
Key Details
Property Type Single Family Home
Sub Type Single Family Residence
Listing Status Sold
Purchase Type For Sale
Square Footage 3,440 sqft
Price per Sqft $164
Subdivision Enclave/Emerald Forest
MLS Listing ID 20409481
Sold Date 09/22/23
Style Traditional
Bedrooms 4
Full Baths 3
Half Baths 1
HOA Fees $32
HOA Y/N Mandatory
Year Built 2012
Annual Tax Amount $12,564
Lot Size 7,274 Sqft
Acres 0.167
Property Description
**PENDING**Stunning 4 BR, 3.5 Bath located in a beautiful boutique community with a private lake in Garland,TX. This home combines modern comfort with timeless charm. Step inside & be greeted by a beautifully designed interior with soaring ceilings. Open living area is bathed in natural light that highlights the gleaming hardwood floors & soothing neutral tones. The heart of the home is the Gourmet kitchen with Custom cabinetry, Granite counter tops, SS appliances & Gas cooktop that opens to a huge family room with a cast stone fireplace. Primary suite on the 1st floor with an ensuite bathroom, separate vanities, large tub, shower & a huge walk-in closet. Three bedrooms, 2 full baths, large game room & media room located upstairs, & study on 1st floor. Enchanting backyard has beautiful turf grass adding the perfect touch, and a custom built fire pit, a covered patio perfect for outdoor enjoyment. New Roof prior to closing!
Location
State TX
County Dallas
Direction From Hwy 75, travel east on the GB Turnpike, Exit on Hwy 78 and go North, Turn right on Bunker Hill and then right on McClary into the community
Rooms
Dining Room 1
Interior
Interior Features Cable TV Available, Decorative Lighting, Dry Bar, Eat-in Kitchen, Flat Screen Wiring, Granite Counters, High Speed Internet Available, Kitchen Island, Open Floorplan, Pantry, Smart Home System, Vaulted Ceiling(s), Walk-In Closet(s), Wired for Data
Heating Central, Natural Gas
Cooling Ceiling Fan(s), Central Air, Electric
Flooring Carpet, Hardwood, Tile
Fireplaces Number 1
Fireplaces Type Family Room, Gas, Gas Starter, Stone
Appliance Built-in Gas Range, Dishwasher, Disposal, Gas Cooktop, Gas Oven, Gas Range, Gas Water Heater, Microwave, Tankless Water Heater
Heat Source Central, Natural Gas
Laundry Gas Dryer Hookup, Utility Room, Full Size W/D Area, Washer Hookup
Exterior
Exterior Feature Covered Patio/Porch, Rain Gutters
Garage Spaces 2.0
Fence Wood
Utilities Available Cable Available, City Sewer, City Water, Concrete, Curbs, Individual Gas Meter, Individual Water Meter, Sidewalk
Roof Type Composition
Total Parking Spaces 2
Garage Yes
Building
Lot Description Interior Lot, Landscaped, Sprinkler System, Subdivision
Story Two
Foundation Slab
Level or Stories Two
Structure Type Brick
Schools
Elementary Schools Choice Of School
Middle Schools Choice Of School
High Schools Choice Of School
School District Garland Isd
Others
Acceptable Financing Cash, Conventional, FHA, VA Loan
Listing Terms Cash, Conventional, FHA, VA Loan
Financing Conventional
Read Less
Want to know what your home might be worth? Contact us for a FREE valuation!

Our team is ready to help you sell your home for the highest possible price ASAP

©2025 North Texas Real Estate Information Systems.
Bought with Matt Solis • BK Real Estate LLC





