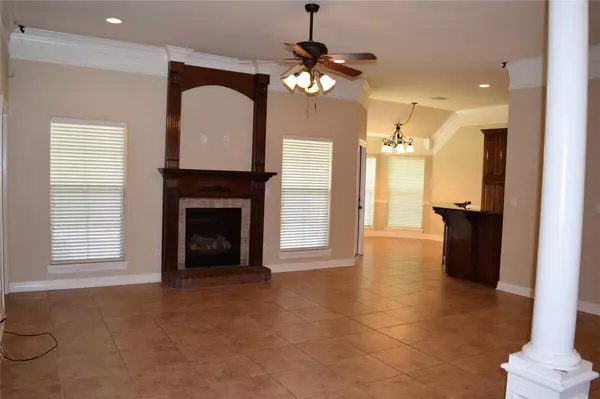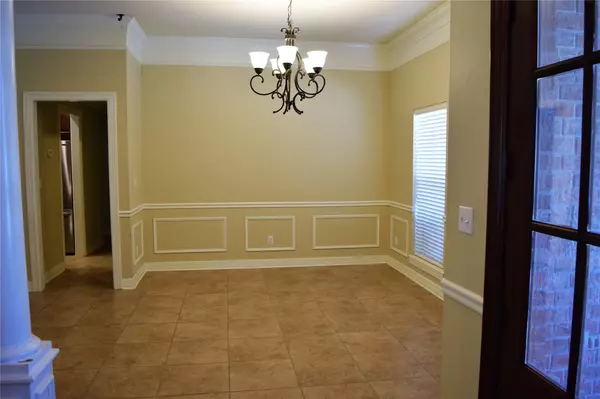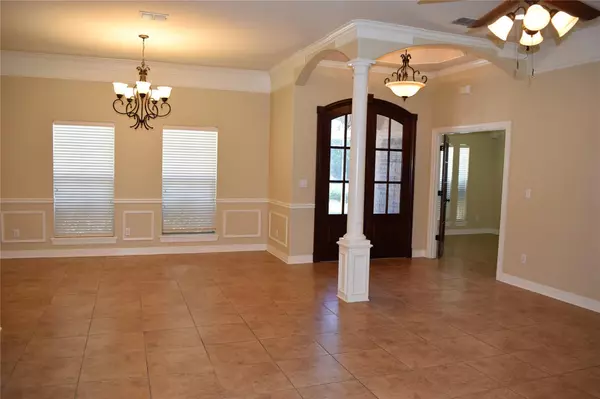$360,000
For more information regarding the value of a property, please contact us for a free consultation.
426 Dogwood South Lane Haughton, LA 71037
4 Beds
3 Baths
2,433 SqFt
Key Details
Property Type Single Family Home
Sub Type Single Family Residence
Listing Status Sold
Purchase Type For Sale
Square Footage 2,433 sqft
Price per Sqft $147
Subdivision Dogwood South 09
MLS Listing ID 20360230
Sold Date 09/22/23
Bedrooms 4
Full Baths 3
HOA Fees $18/ann
HOA Y/N Mandatory
Year Built 2010
Annual Tax Amount $3,538
Lot Size 0.507 Acres
Acres 0.507
Property Description
Beautiful, Open 4 Bedroom, 3 Bath Home in Dogwood South has just become available! This home sits in a great Gated neighborhood with walking trails, community pool, tennis courts, playground, and a pond. 3 bedrooms downstairs with a 4th bedroom or Bonus room and its own bathroom upstairs! There is a study or office off the living area separated by French doors. The back patio was extended with stamped concrete and it also has wooden beams to attach sun shades that are packed away in the garage. Hot water heater and Roof replaced in 2020. New carpet as of June 2023 in both guest bedrooms downstairs. The lot is right over a half-acre with no backyard neighbors! *$3000 paint allowance with an acceptable offer to be given at closing!
Location
State LA
County Bossier
Community Club House, Community Pool, Gated, Horse Facilities, Jogging Path/Bike Path, Playground
Direction Stockwell Road, right on Dogwood Trail. Go through the Gate onto Dogwood South. Follow the road to 426 Dogwood South on the right.
Rooms
Dining Room 1
Interior
Interior Features Eat-in Kitchen, Open Floorplan
Heating Central
Cooling Central Air
Flooring Carpet, Ceramic Tile
Fireplaces Number 1
Fireplaces Type Gas, Gas Logs, Gas Starter
Appliance Dishwasher, Disposal, Gas Cooktop, Gas Range, Gas Water Heater, Microwave, Refrigerator
Heat Source Central
Laundry Utility Room
Exterior
Garage Spaces 2.0
Fence Fenced, Wood
Community Features Club House, Community Pool, Gated, Horse Facilities, Jogging Path/Bike Path, Playground
Utilities Available City Sewer, City Water
Roof Type Asphalt
Garage Yes
Building
Story One and One Half
Level or Stories One and One Half
Schools
School District Bossier Psb
Others
Ownership Burrell
Financing VA
Read Less
Want to know what your home might be worth? Contact us for a FREE valuation!

Our team is ready to help you sell your home for the highest possible price ASAP

©2025 North Texas Real Estate Information Systems.
Bought with Patty Easter • Coldwell Banker Apex, REALTORS





