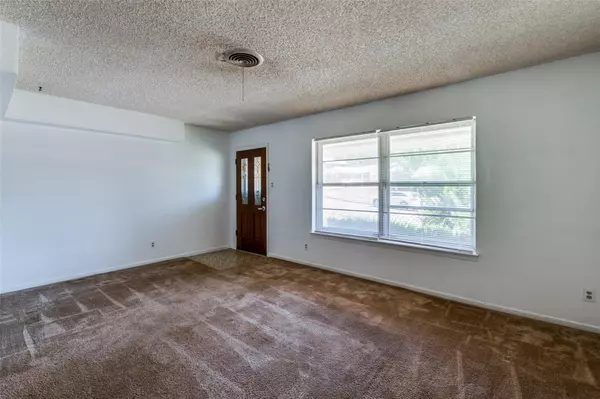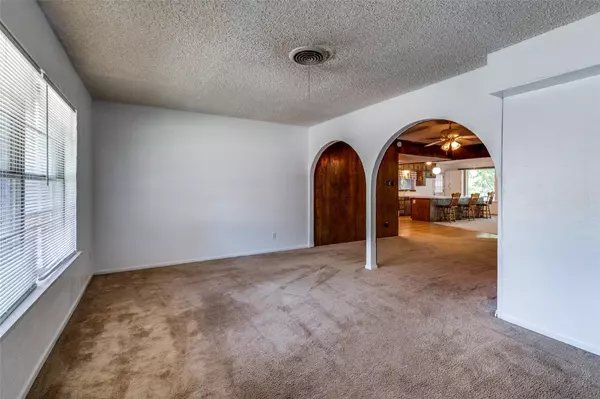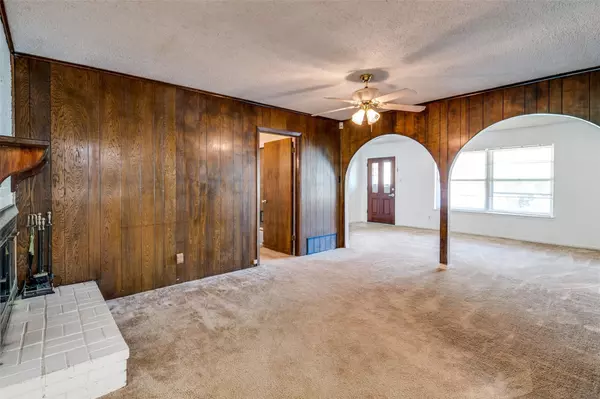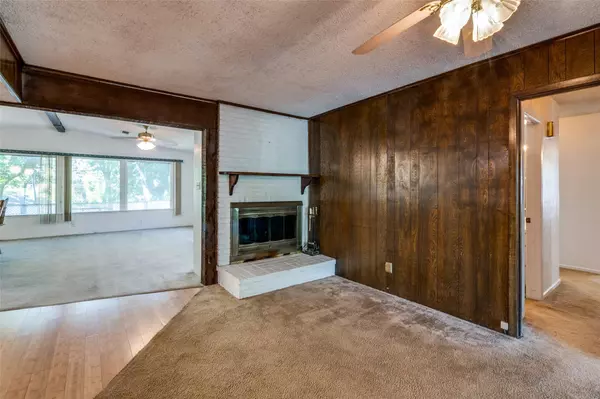$299,900
For more information regarding the value of a property, please contact us for a free consultation.
804 Ravenwood Drive Arlington, TX 76013
3 Beds
2 Baths
1,780 SqFt
Key Details
Property Type Single Family Home
Sub Type Single Family Residence
Listing Status Sold
Purchase Type For Sale
Square Footage 1,780 sqft
Price per Sqft $168
Subdivision Briarwood Estates
MLS Listing ID 20408046
Sold Date 09/20/23
Style Traditional
Bedrooms 3
Full Baths 2
HOA Y/N None
Year Built 1960
Annual Tax Amount $5,929
Lot Size 0.288 Acres
Acres 0.288
Property Description
Come in and see how you can make this your own! Open kitchen and living room wrapped in windows and a great view of the huge shady backyard. Large wrap around deck to relax and enjoy the view. So much natural light. Living room is open to the formal dining and it is open to the eat-in kitchen with so much storage and workspace. Master bedroom has a private bath and a door to the backyard deck. 2 secondary bedrooms share an additional bath. Closets and storage everywhere. The backyard is your own private place with room to run, play and enjoy family time. The workshop is huge and ready for any handyman to get right to work. The well provides water for the sprinkler system so you can keep that yard green and lush! Roof was replaced approximately 1 year ago, HVAC system in April 2023 and the breaker panel in August 2023. Just bring your design ideas. Great neighborhood and convenient to everything.
Location
State TX
County Tarrant
Direction Great location in the heart of Arlington. From Park Row head north on Ravenwood. The home is around the bend on the left.
Rooms
Dining Room 2
Interior
Interior Features Cable TV Available, Cathedral Ceiling(s), Eat-in Kitchen, High Speed Internet Available, Kitchen Island, Open Floorplan, Vaulted Ceiling(s)
Heating Central, Natural Gas
Cooling Ceiling Fan(s), Central Air, Electric
Flooring Carpet, Hardwood, Tile
Fireplaces Number 1
Fireplaces Type Blower Fan, Dining Room
Appliance Dishwasher, Disposal, Electric Cooktop, Electric Oven, Gas Water Heater
Heat Source Central, Natural Gas
Laundry Electric Dryer Hookup, Utility Room, Full Size W/D Area, Washer Hookup
Exterior
Garage Spaces 2.0
Fence Wood
Utilities Available Asphalt, Cable Available, City Sewer, City Water, Well
Roof Type Composition
Garage Yes
Building
Lot Description Interior Lot, Irregular Lot, Landscaped, Lrg. Backyard Grass, Many Trees, Subdivision
Story One
Level or Stories One
Structure Type Brick
Schools
Elementary Schools Swift
High Schools Arlington
School District Arlington Isd
Others
Ownership See remarks
Acceptable Financing Cash, Conventional, FHA, VA Loan
Listing Terms Cash, Conventional, FHA, VA Loan
Financing FHA
Read Less
Want to know what your home might be worth? Contact us for a FREE valuation!

Our team is ready to help you sell your home for the highest possible price ASAP

©2025 North Texas Real Estate Information Systems.
Bought with Bryan Davis • Keller Williams Central





