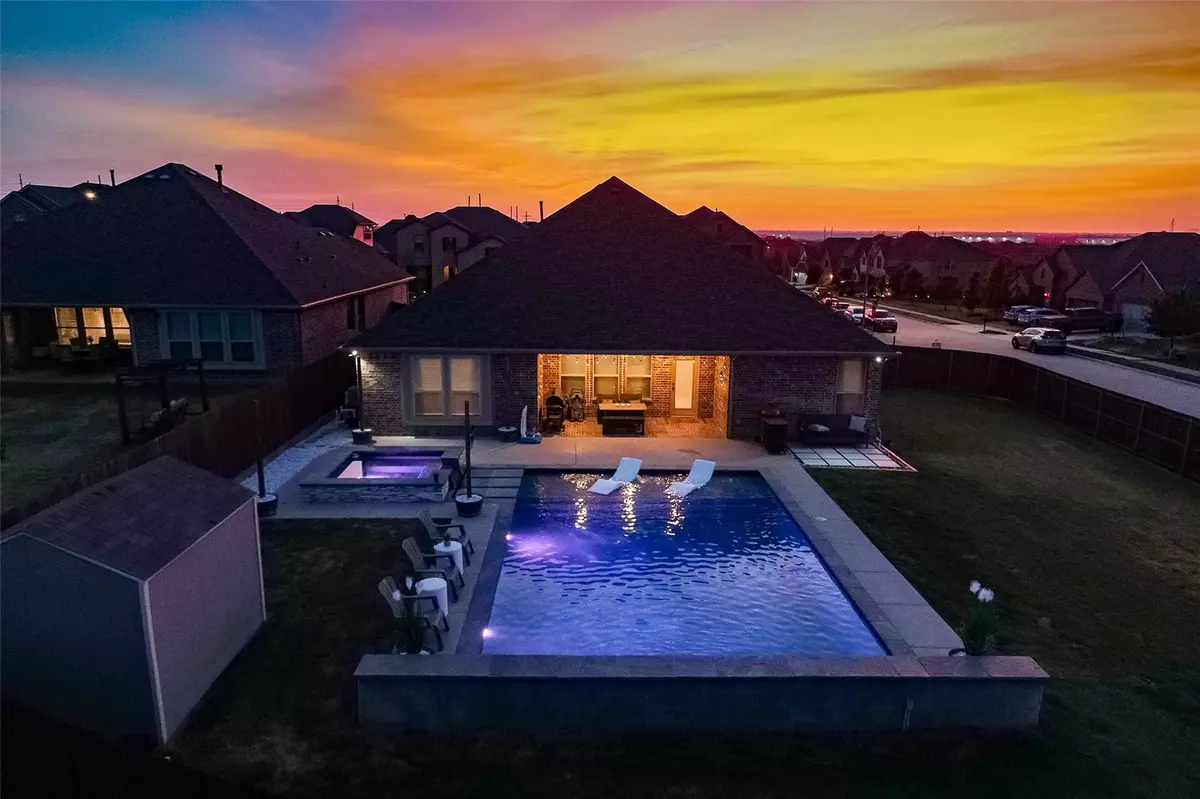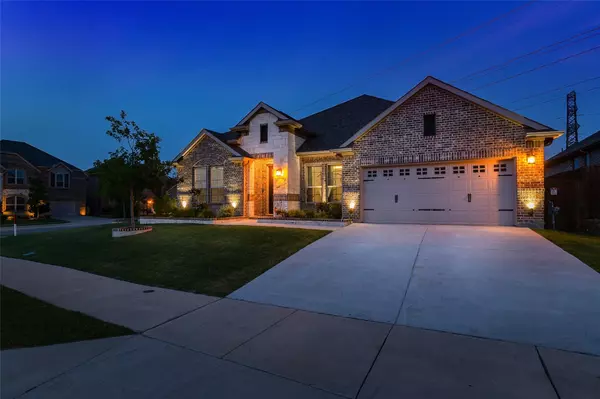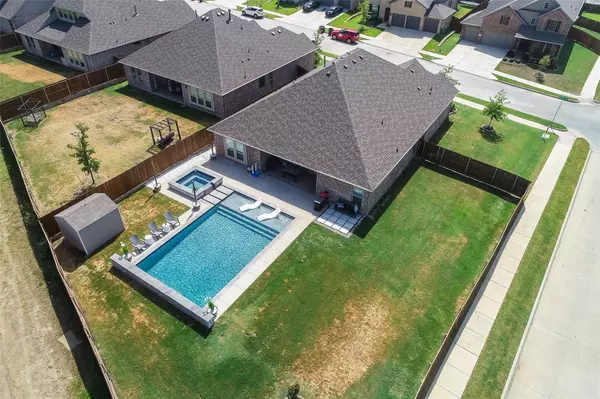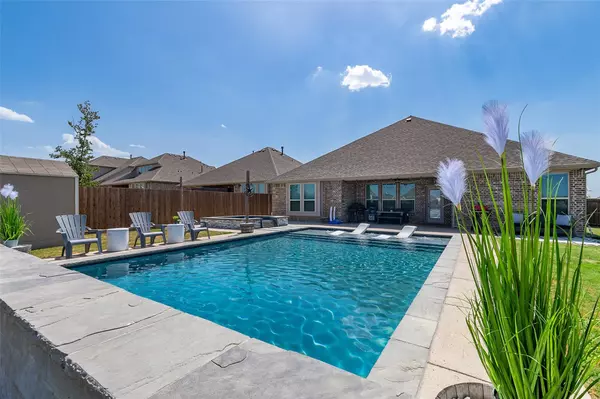$624,999
For more information regarding the value of a property, please contact us for a free consultation.
14640 Donner Trail Fort Worth, TX 76262
4 Beds
3 Baths
2,826 SqFt
Key Details
Property Type Single Family Home
Sub Type Single Family Residence
Listing Status Sold
Purchase Type For Sale
Square Footage 2,826 sqft
Price per Sqft $221
Subdivision Seventeen Lakes Add
MLS Listing ID 20382045
Sold Date 09/19/23
Style Traditional
Bedrooms 4
Full Baths 3
HOA Fees $64/ann
HOA Y/N Mandatory
Year Built 2019
Annual Tax Amount $10,941
Lot Size 0.308 Acres
Acres 0.308
Property Description
PRICE REDUCED & MOVE-IN READY...4 bedroom, 3 full bath, designated office, bonus room on a corner lot w front & backyard lake views on a greenbelt. Your breath will be taken away as you step out your backdoor to the large generously proportioned backyard w a paradise oasis-like ambiance captivating you with Gunite heated volleyball swimming pool, 8 ft waterfall feature, separate spa for ultimate relaxation, & an extended covered gas plumbed patio for all grilling. With ample space to entertain, the oversized yard provides endless opportunities for hosting unforgettable poolside gatherings or simply enjoy the tranquility of your own private retreat. Home boasts upgraded exquisite touches throughout. Gourmet chef kitchen highlights gas range, double oven, convection, farm house sink, w an abundance amount of custom cabinetry, & large quartz island for the chef to create delicacies for everyone to savor the flavor. Don't miss the opportunity to make this distinguished property yours.
Location
State TX
County Denton
Community Community Pool, Curbs, Fishing, Greenbelt, Jogging Path/Bike Path, Lake, Park, Playground, Pool, Sidewalks, Other
Direction 35W to highway 114, head east on highway 114 to Cleveland Gibbs, right on Cleveland Gibbs, left on Litsey, right on Seventeen Lakes Blvd., right on Green Teal Street, left on Wilderness Pass, right on Donner Trail.
Rooms
Dining Room 1
Interior
Interior Features Built-in Features, Cable TV Available, Chandelier, Decorative Lighting, Eat-in Kitchen, Flat Screen Wiring, High Speed Internet Available, Kitchen Island, Open Floorplan, Pantry, Smart Home System, Walk-In Closet(s), Other
Heating Central, Electric, ENERGY STAR Qualified Equipment, Natural Gas
Cooling Ceiling Fan(s), Central Air, Electric
Flooring Carpet, Ceramic Tile, Luxury Vinyl Plank, Other
Equipment Negotiable
Appliance Dishwasher, Disposal, Electric Oven, Gas Range, Gas Water Heater, Microwave, Convection Oven, Double Oven, Plumbed For Gas in Kitchen, Tankless Water Heater, Vented Exhaust Fan
Heat Source Central, Electric, ENERGY STAR Qualified Equipment, Natural Gas
Laundry Electric Dryer Hookup, Utility Room, Full Size W/D Area, Washer Hookup
Exterior
Exterior Feature Covered Patio/Porch, Rain Gutters, Lighting, Other
Garage Spaces 2.0
Fence Fenced, Wood
Pool Gunite, Heated, Separate Spa/Hot Tub, Water Feature, Waterfall, Other
Community Features Community Pool, Curbs, Fishing, Greenbelt, Jogging Path/Bike Path, Lake, Park, Playground, Pool, Sidewalks, Other
Utilities Available Cable Available, City Sewer, City Water, Community Mailbox, Concrete, Curbs, Electricity Connected, Individual Gas Meter, Individual Water Meter, See Remarks, Sidewalk, Other
Waterfront Description Lake Front
Roof Type Composition
Garage Yes
Private Pool 1
Building
Lot Description Adjacent to Greenbelt, Corner Lot, Few Trees, Greenbelt, Landscaped, Lrg. Backyard Grass, Other, Sprinkler System, Subdivision, Water/Lake View
Story One
Foundation Slab
Level or Stories One
Structure Type Brick,Rock/Stone
Schools
Elementary Schools Wayne A Cox
Middle Schools John M Tidwell
High Schools Byron Nelson
School District Northwest Isd
Others
Restrictions Deed
Acceptable Financing Cash, Conventional, FHA, VA Loan
Listing Terms Cash, Conventional, FHA, VA Loan
Financing Conventional
Special Listing Condition Deed Restrictions, Survey Available
Read Less
Want to know what your home might be worth? Contact us for a FREE valuation!

Our team is ready to help you sell your home for the highest possible price ASAP

©2025 North Texas Real Estate Information Systems.
Bought with Preston Bauman • TX Life Realty





