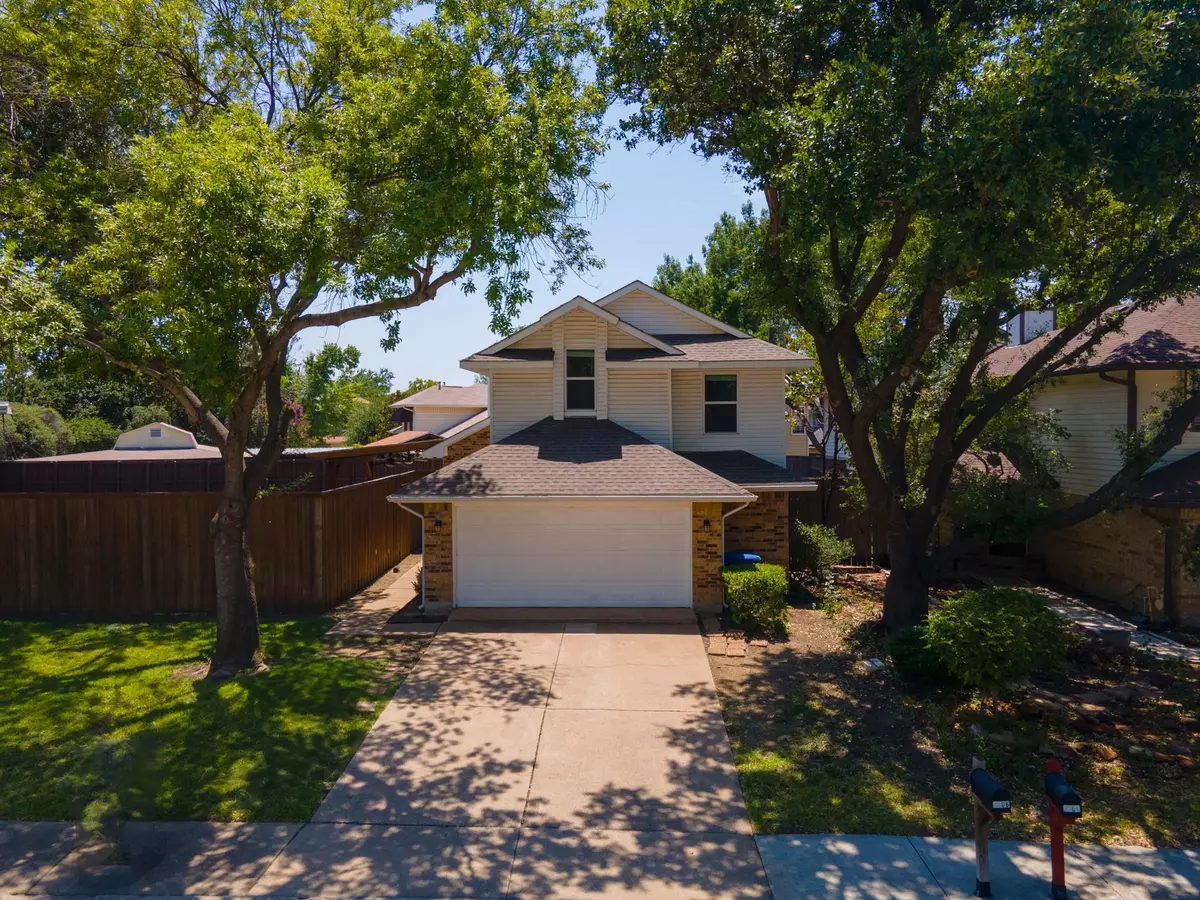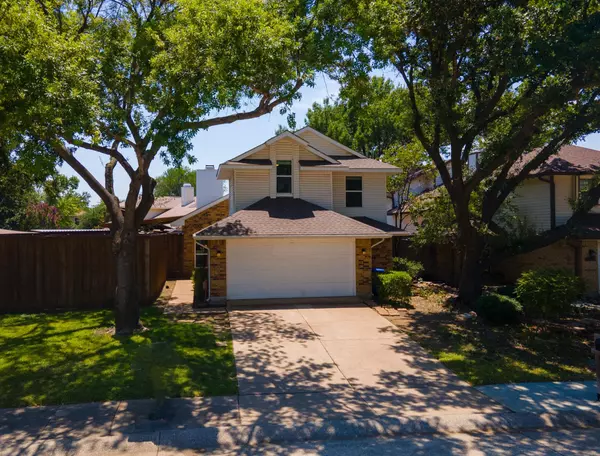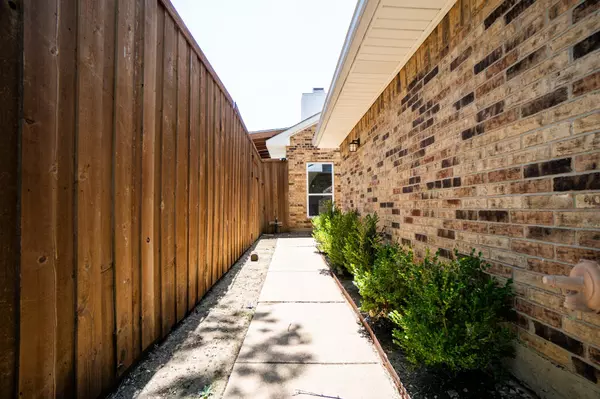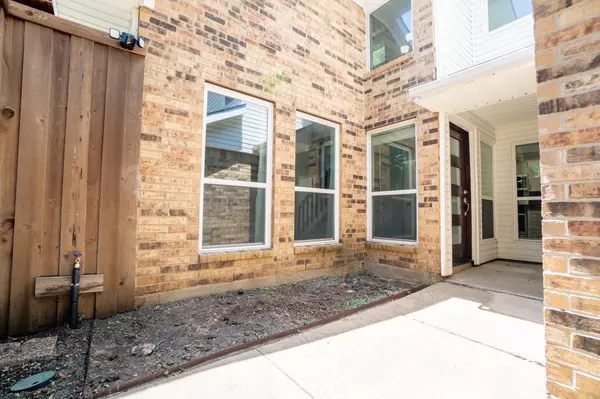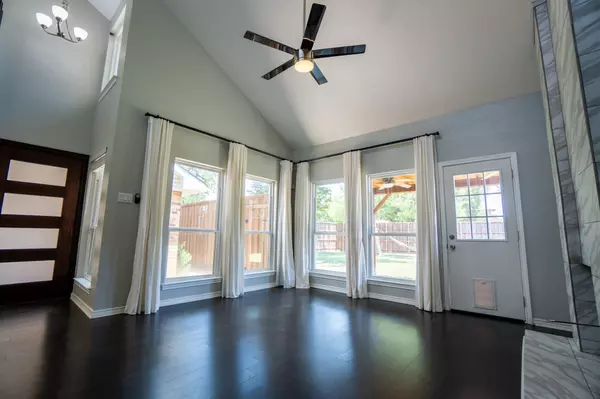$345,000
For more information regarding the value of a property, please contact us for a free consultation.
2106 Stradivarius Lane Carrollton, TX 75007
2 Beds
3 Baths
1,220 SqFt
Key Details
Property Type Single Family Home
Sub Type Single Family Residence
Listing Status Sold
Purchase Type For Sale
Square Footage 1,220 sqft
Price per Sqft $282
Subdivision Hilltop Square Ph 2
MLS Listing ID 20397061
Sold Date 09/15/23
Style Traditional
Bedrooms 2
Full Baths 2
Half Baths 1
HOA Y/N None
Year Built 1983
Annual Tax Amount $5,936
Lot Size 8,712 Sqft
Acres 0.2
Property Description
Nestled in the sought-after Hilltop Square neighborhood, this stunning home on a corner lot boasts a perfect blend of modern luxury and contemporary design, making it a true gem. You're immediately welcomed by a bright, open living area accentuated by vaulted ceilings and a gorgeous, floor-to-ceiling fireplace that anchors the space. Tile and vinyl plank flooring throughout. The gourmet kitchen will inspire the chef in you, with its generous counter space, tile backsplash, and stainless steel appliances. The kitchen features a massive walk-in pantry a desirable addition for any home cook seeking extra storage space. In this home, you'll find two luxurious master suites, each featuring its own ensuite bathrooms, large closet space, and space for a washer and dryer set in the 2nd level master suite. Step outside to find a backyard oasis that creates a tranquil atmosphere as you entertain family and friends on the inviting extended patio.
Location
State TX
County Denton
Community Curbs, Sidewalks
Direction 121 North towards DFW airport, Exit toward W Hebron Pkwy, and turn right. Right on Province Dr, Left on Stradivarius Ln and the home will be on the corner to your right.
Rooms
Dining Room 1
Interior
Interior Features Cable TV Available, Decorative Lighting, Granite Counters, High Speed Internet Available, Pantry, Vaulted Ceiling(s), Walk-In Closet(s)
Heating Central, Electric
Cooling Ceiling Fan(s), Central Air, Electric
Flooring Ceramic Tile, Vinyl
Fireplaces Number 1
Fireplaces Type Decorative, Living Room, Wood Burning
Appliance Dishwasher, Disposal, Gas Range, Microwave
Heat Source Central, Electric
Laundry Utility Room, Full Size W/D Area
Exterior
Exterior Feature Covered Patio/Porch, Fire Pit, Garden(s), Rain Gutters, Lighting
Garage Spaces 2.0
Fence Back Yard, Wood
Community Features Curbs, Sidewalks
Utilities Available City Sewer, City Water
Garage Yes
Building
Lot Description Corner Lot, Few Trees, Landscaped, Lrg. Backyard Grass, Subdivision
Story Two
Foundation Slab
Level or Stories Two
Schools
Elementary Schools Homestead
Middle Schools Arbor Creek
High Schools Hebron
School District Lewisville Isd
Others
Ownership See tax
Acceptable Financing Cash, Conventional, FHA, VA Loan
Listing Terms Cash, Conventional, FHA, VA Loan
Financing VA
Read Less
Want to know what your home might be worth? Contact us for a FREE valuation!

Our team is ready to help you sell your home for the highest possible price ASAP

©2025 North Texas Real Estate Information Systems.
Bought with Michael Smith • Michael Smith, Texas Real Esta

