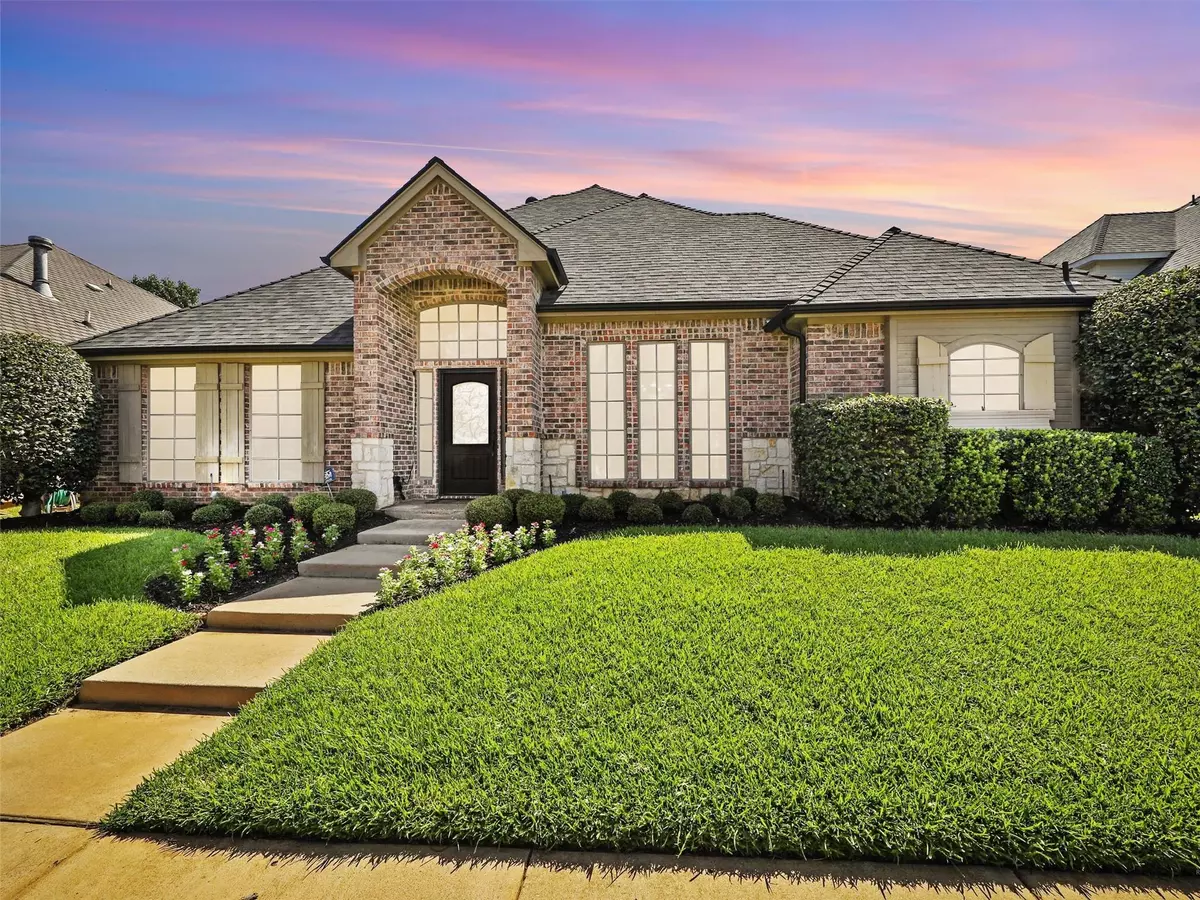$445,000
For more information regarding the value of a property, please contact us for a free consultation.
2241 Bedford Circle Bedford, TX 76021
3 Beds
3 Baths
2,296 SqFt
Key Details
Property Type Single Family Home
Sub Type Single Family Residence
Listing Status Sold
Purchase Type For Sale
Square Footage 2,296 sqft
Price per Sqft $193
Subdivision Bedford Parc Add
MLS Listing ID 20408176
Sold Date 09/18/23
Style Traditional
Bedrooms 3
Full Baths 3
HOA Fees $131/ann
HOA Y/N Mandatory
Year Built 1999
Lot Size 4,791 Sqft
Acres 0.11
Property Description
Welcome to Bedford Parc, an exclusive gated community that exudes sophistication and charm! This home is truly elegant, boasting 3 bedrooms & 3 bathrooms, each meticulously designed with upscale features. The open floor plan is ideal for both hosting & relaxing. Imagine gathering around the kitchen island, sitting in the warmth of the fireplace, or unwinding on the covered patio. Entertain upstairs, this flex space is the perfect canvas for movie nights, game nights or a guest suite. It offers endless possibilities! The master suite is a sanctuary of comfort and tranquility, thoughtfully crafted to cater to your every need. As a resident of Bedford Parc, you'll have access to the vibrant community created by the Bedford Parc Homeowners Association. Enjoy an array of social events & convenient services that truly enhance the living experience. Explore an abundance of dining and shopping options just a stone's throw away & enjoy effortless access to major routes like 183 and 121.
Location
State TX
County Tarrant
Direction From 183 exit Central Dr and go North, Turn left onto L Don Dodson, Right onto Bedford Circle, once inside the gates go right, follow Bedford Circle until you get to 2241 on the right.
Rooms
Dining Room 2
Interior
Interior Features Flat Screen Wiring, Kitchen Island, Pantry, Walk-In Closet(s)
Heating Central
Cooling Central Air
Flooring Carpet, Ceramic Tile, Hardwood
Fireplaces Number 1
Fireplaces Type Gas Logs, Glass Doors, Living Room
Appliance Dishwasher, Electric Oven, Gas Cooktop, Microwave, Plumbed For Gas in Kitchen
Heat Source Central
Laundry Electric Dryer Hookup, Utility Room, Full Size W/D Area, Washer Hookup
Exterior
Exterior Feature Covered Patio/Porch, Lighting
Garage Spaces 2.0
Fence Wood
Utilities Available City Sewer, City Water
Roof Type Composition
Garage Yes
Building
Lot Description Interior Lot, Landscaped, Sprinkler System, Subdivision
Story Two
Foundation Slab
Level or Stories Two
Structure Type Brick,Rock/Stone
Schools
Elementary Schools Shadybrook
High Schools Bell
School District Hurst-Euless-Bedford Isd
Others
Ownership See Agent
Acceptable Financing Cash, Conventional
Listing Terms Cash, Conventional
Financing Conventional
Read Less
Want to know what your home might be worth? Contact us for a FREE valuation!

Our team is ready to help you sell your home for the highest possible price ASAP

©2024 North Texas Real Estate Information Systems.
Bought with Morgan Tran • Fathom Realty


