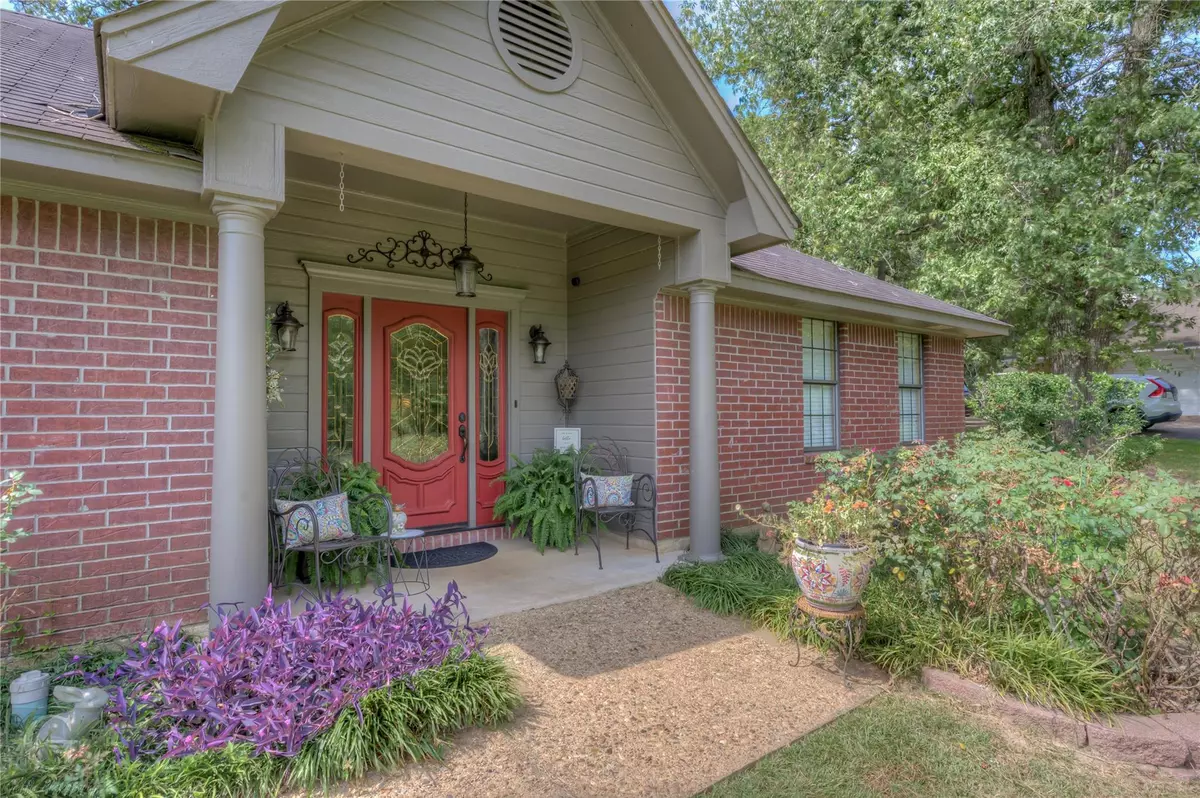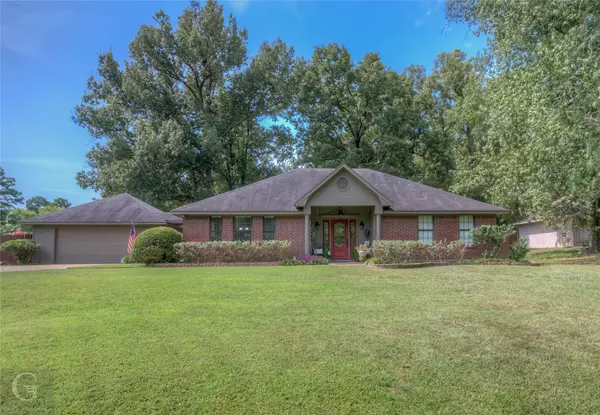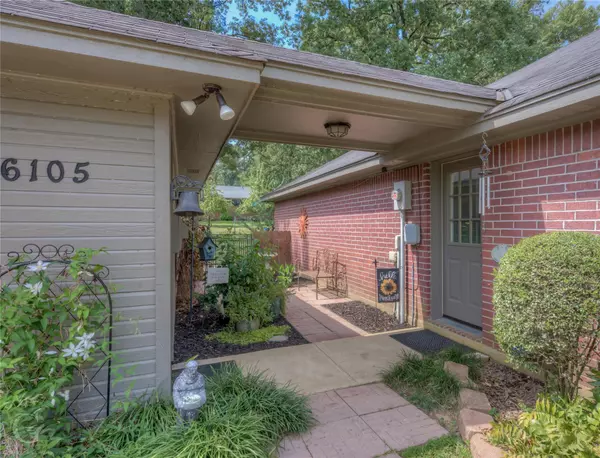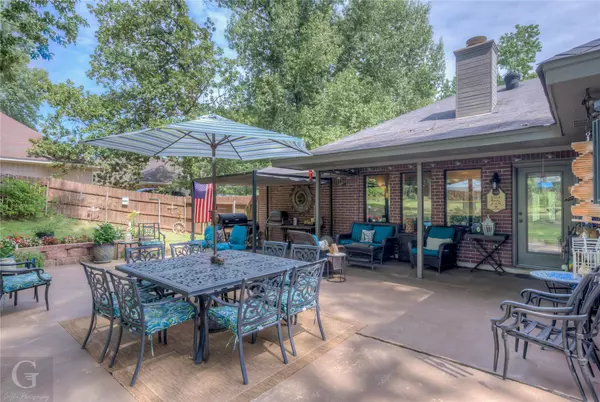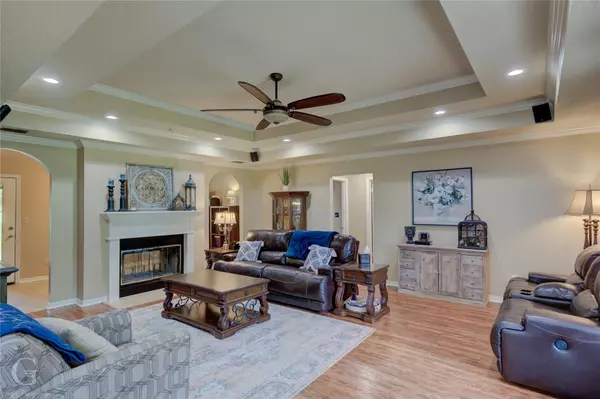$285,000
For more information regarding the value of a property, please contact us for a free consultation.
6105 Shadow Wood Drive Shreveport, LA 71107
3 Beds
2 Baths
1,905 SqFt
Key Details
Property Type Single Family Home
Sub Type Single Family Residence
Listing Status Sold
Purchase Type For Sale
Square Footage 1,905 sqft
Price per Sqft $149
Subdivision Millcreek Estates
MLS Listing ID 20396048
Sold Date 09/14/23
Bedrooms 3
Full Baths 2
HOA Y/N None
Year Built 1993
Annual Tax Amount $2,387
Lot Size 1.000 Acres
Acres 1.0
Property Description
Hurry don't miss out on this North Shreveport Beauty on a shady 1 acre lot full of perennials in all the flowerbeds. You can tell so much precious love and care has been taken inside and out. Three pear trees, blueberry bushes, muscadines and 25 various hydrangeas are just a few things that are enjoyable in the spring and summer. Many family memories have been on the extra large patio area. Storage shed helps keep all the outdoor tools in one place.
Freshly painted spacious living area with hardwood floors and double sided fireplace from living area to open office space. Feel the warmth in the updated kitchen with butcher block island and the great picture window over the sink. Plenty of pantry space and area for a large table. This one is such an easy flowing floor plan with a massive remote master bedroom and bath. New roof being installed this week. Come take a peek at this lovely home. Millcreek is a quiet neighborhood tucked away off of Roy Rd. and close to Northwood High School
Location
State LA
County Caddo
Direction Located off of Roy Rd. near Nob Hill
Rooms
Dining Room 0
Interior
Interior Features Cable TV Available, Double Vanity, Eat-in Kitchen, High Speed Internet Available, Kitchen Island, Pantry, Walk-In Closet(s)
Heating Central, Electric
Cooling Central Air, Electric
Fireplaces Number 1
Fireplaces Type See Through Fireplace
Appliance Dishwasher, Disposal, Electric Cooktop, Electric Oven
Heat Source Central, Electric
Laundry Utility Room
Exterior
Garage Spaces 2.0
Fence Back Yard, Chain Link
Utilities Available Aerobic Septic, Asphalt, Cable Available
Roof Type Asphalt
Garage Yes
Building
Story One
Level or Stories One
Structure Type Brick
Schools
Elementary Schools Caddo Isd Schools
Middle Schools Caddo Isd Schools
High Schools Caddo Isd Schools
School District Caddo Psb
Others
Ownership of record
Financing Conventional
Read Less
Want to know what your home might be worth? Contact us for a FREE valuation!

Our team is ready to help you sell your home for the highest possible price ASAP

©2025 North Texas Real Estate Information Systems.
Bought with Trevor Howell • Berkshire Hathaway HomeServices Ally Real Estate

